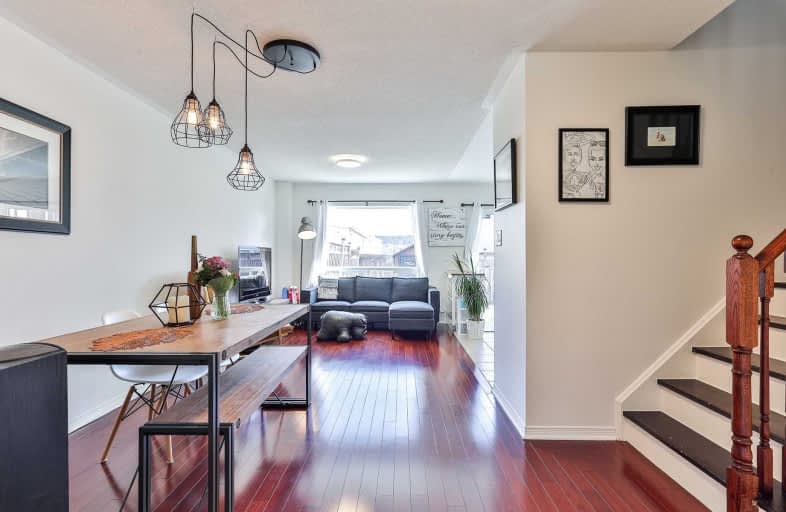Sold on May 04, 2020
Note: Property is not currently for sale or for rent.

-
Type: Att/Row/Twnhouse
-
Style: 2-Storey
-
Lot Size: 20 x 111 Feet
-
Age: 6-15 years
-
Taxes: $3,946 per year
-
Days on Site: 26 Days
-
Added: Apr 08, 2020 (3 weeks on market)
-
Updated:
-
Last Checked: 3 months ago
-
MLS®#: E4739132
-
Listed By: Right at home realty inc., brokerage
Stunning Freehold 2-Storey Townhome In Desirable Pinecrest Community! Freshly Painted, This Well Maintained Home Boasts Hardwood Floors Throughout Main & Upper Floors, Large Open Concept Living/Dining With Walk-Out To A Private Deck & Fenced Yard - Perfect For Entertaining! Spacious Kitchen With Breakfast Area & S/S Appliances. Master Bedroom Boasts Double Doors, 4Pc Ensuite & Walk-In Closet. Finished Basement W/ Laminate Floors, Pot Lights & 3Pc Bath.
Extras
Existing Stainless Steel French Door Fridge, Stove, Range Hood, B/I Dishwasher. Clothes Washer & Dryer. All Existing Electric Lighting Fixtures & Window Coverings. Backyard Shed.
Property Details
Facts for 1436 Glaspell Crescent, Oshawa
Status
Days on Market: 26
Last Status: Sold
Sold Date: May 04, 2020
Closed Date: Jul 17, 2020
Expiry Date: Sep 08, 2020
Sold Price: $535,000
Unavailable Date: May 04, 2020
Input Date: Apr 08, 2020
Property
Status: Sale
Property Type: Att/Row/Twnhouse
Style: 2-Storey
Age: 6-15
Area: Oshawa
Community: Pinecrest
Availability Date: 30/60 Days
Inside
Bedrooms: 3
Bedrooms Plus: 1
Bathrooms: 4
Kitchens: 1
Rooms: 6
Den/Family Room: No
Air Conditioning: Central Air
Fireplace: No
Laundry Level: Lower
Washrooms: 4
Building
Basement: Finished
Heat Type: Forced Air
Heat Source: Gas
Exterior: Brick
Exterior: Vinyl Siding
Water Supply: Municipal
Special Designation: Unknown
Parking
Driveway: Private
Garage Spaces: 1
Garage Type: Attached
Covered Parking Spaces: 2
Total Parking Spaces: 3
Fees
Tax Year: 2019
Tax Legal Description: Plan 40M2374 Pt Blk 85 Rp 40R25454 Parts 4 To 6
Taxes: $3,946
Highlights
Feature: Fenced Yard
Feature: Park
Feature: Public Transit
Feature: Rec Centre
Feature: School
Land
Cross Street: Ritson Rd N And Conl
Municipality District: Oshawa
Fronting On: South
Pool: None
Sewer: Sewers
Lot Depth: 111 Feet
Lot Frontage: 20 Feet
Additional Media
- Virtual Tour: https://ppvt.ca/1436glaspell
Rooms
Room details for 1436 Glaspell Crescent, Oshawa
| Type | Dimensions | Description |
|---|---|---|
| Living Main | 2.95 x 6.40 | Hardwood Floor, Open Concept, W/O To Deck |
| Dining Main | 2.95 x 6.40 | Hardwood Floor, Combined W/Living, Large Window |
| Kitchen Main | 2.95 x 4.30 | Ceramic Floor, Stainless Steel Appl, Breakfast Area |
| Master 2nd | 4.25 x 4.30 | Hardwood Floor, 4 Pc Ensuite, W/I Closet |
| 2nd Br 2nd | 3.05 x 3.25 | Hardwood Floor, Large Window, Large Closet |
| 3rd Br 2nd | 2.75 x 3.05 | Hardwood Floor, Large Window, Large Closet |
| Rec Bsmt | 4.14 x 5.65 | Laminate, Pot Lights, 3 Pc Bath |
| XXXXXXXX | XXX XX, XXXX |
XXXX XXX XXXX |
$XXX,XXX |
| XXX XX, XXXX |
XXXXXX XXX XXXX |
$XXX,XXX | |
| XXXXXXXX | XXX XX, XXXX |
XXXXXXX XXX XXXX |
|
| XXX XX, XXXX |
XXXXXX XXX XXXX |
$XXX,XXX | |
| XXXXXXXX | XXX XX, XXXX |
XXXX XXX XXXX |
$XXX,XXX |
| XXX XX, XXXX |
XXXXXX XXX XXXX |
$XXX,XXX | |
| XXXXXXXX | XXX XX, XXXX |
XXXXXXX XXX XXXX |
|
| XXX XX, XXXX |
XXXXXX XXX XXXX |
$XXX,XXX |
| XXXXXXXX XXXX | XXX XX, XXXX | $535,000 XXX XXXX |
| XXXXXXXX XXXXXX | XXX XX, XXXX | $539,000 XXX XXXX |
| XXXXXXXX XXXXXXX | XXX XX, XXXX | XXX XXXX |
| XXXXXXXX XXXXXX | XXX XX, XXXX | $559,900 XXX XXXX |
| XXXXXXXX XXXX | XXX XX, XXXX | $425,000 XXX XXXX |
| XXXXXXXX XXXXXX | XXX XX, XXXX | $438,888 XXX XXXX |
| XXXXXXXX XXXXXXX | XXX XX, XXXX | XXX XXXX |
| XXXXXXXX XXXXXX | XXX XX, XXXX | $449,000 XXX XXXX |

St Kateri Tekakwitha Catholic School
Elementary: CatholicHarmony Heights Public School
Elementary: PublicSt Joseph Catholic School
Elementary: CatholicSeneca Trail Public School Elementary School
Elementary: PublicPierre Elliott Trudeau Public School
Elementary: PublicNorman G. Powers Public School
Elementary: PublicDCE - Under 21 Collegiate Institute and Vocational School
Secondary: PublicMonsignor John Pereyma Catholic Secondary School
Secondary: CatholicCourtice Secondary School
Secondary: PublicEastdale Collegiate and Vocational Institute
Secondary: PublicO'Neill Collegiate and Vocational Institute
Secondary: PublicMaxwell Heights Secondary School
Secondary: Public

