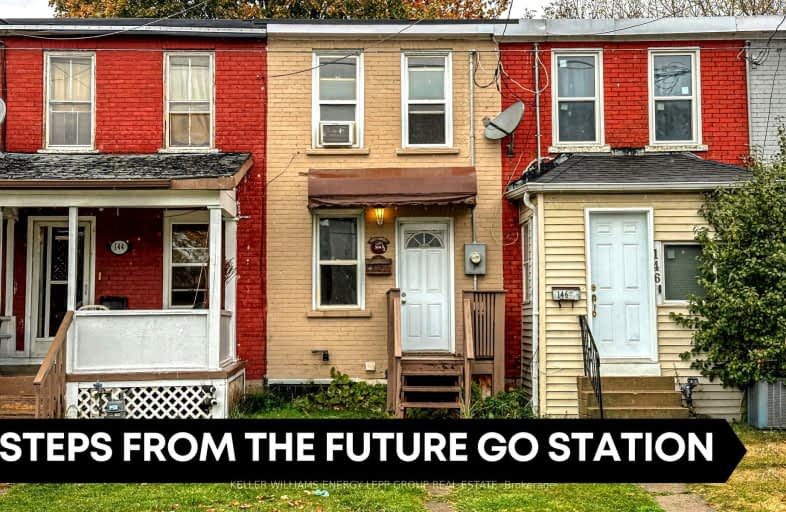
Very Walkable
- Most errands can be accomplished on foot.
Good Transit
- Some errands can be accomplished by public transportation.
Very Bikeable
- Most errands can be accomplished on bike.

St Hedwig Catholic School
Elementary: CatholicMary Street Community School
Elementary: PublicMonsignor John Pereyma Elementary Catholic School
Elementary: CatholicÉÉC Corpus-Christi
Elementary: CatholicVillage Union Public School
Elementary: PublicDavid Bouchard P.S. Elementary Public School
Elementary: PublicDCE - Under 21 Collegiate Institute and Vocational School
Secondary: PublicDurham Alternative Secondary School
Secondary: PublicG L Roberts Collegiate and Vocational Institute
Secondary: PublicMonsignor John Pereyma Catholic Secondary School
Secondary: CatholicEastdale Collegiate and Vocational Institute
Secondary: PublicO'Neill Collegiate and Vocational Institute
Secondary: Public-
Central Valley Natural Park
Oshawa ON 0.81km -
Memorial Park
100 Simcoe St S (John St), Oshawa ON 0.86km -
Radio Park
Grenfell St (Gibb St), Oshawa ON 1.58km
-
CoinFlip Bitcoin ATM
22 Bond St W, Oshawa ON L1G 1A2 1.27km -
President's Choice Financial ATM
20 Warren Ave, Oshawa ON L1J 0A1 1.68km -
BMO Bank of Montreal
555 Rossland Rd E, Oshawa ON L1K 1K8 3.25km

