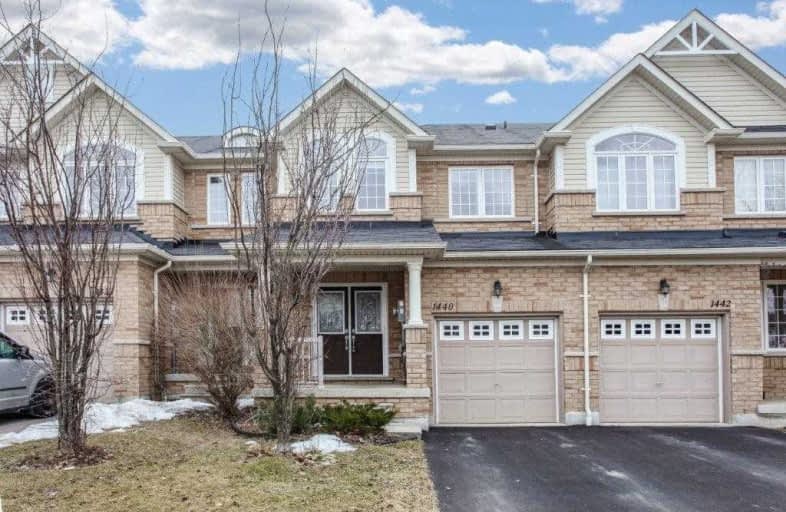Sold on Mar 19, 2020
Note: Property is not currently for sale or for rent.

-
Type: Att/Row/Twnhouse
-
Style: 2-Storey
-
Lot Size: 20.01 x 108 Feet
-
Age: No Data
-
Taxes: $4,071 per year
-
Days on Site: 6 Days
-
Added: Mar 13, 2020 (6 days on market)
-
Updated:
-
Last Checked: 2 months ago
-
MLS®#: E4720263
-
Listed By: Homelife superior realty inc., brokerage
Take Advantage Of This Great Opportunity To Own This 3 Bdrm, 3 Bath, 2 Storey Freehold Townhomelocated On A Quiet Cres. In The Desirable Pinecrest Area Of Oshawa. This Home Boasts A Huge Mstr Bdrm With A Double Door Entry, Ensuite And W/I Closet. 2 Other Good Sized Bedrooms, Upper Laundry And 4 Pc Bath Complete The Top Floor. The Main Floor Consists Of An Open Cncpt Flr Plan With Hrdwd And Ceramic Throughout. Living Rm Walks Out To Large Deck And Backyard
Extras
Extras Include Fridge, Stove, Washer, Dryer, B/I Microwave, Dishwasher And All Elfs. Offers, If Any, To Be Reviewed On Monday Evening At 6Pm
Property Details
Facts for 1440 Glaspell Crescent, Oshawa
Status
Days on Market: 6
Last Status: Sold
Sold Date: Mar 19, 2020
Closed Date: May 25, 2020
Expiry Date: Jun 30, 2020
Sold Price: $565,000
Unavailable Date: Mar 19, 2020
Input Date: Mar 13, 2020
Prior LSC: Sold
Property
Status: Sale
Property Type: Att/Row/Twnhouse
Style: 2-Storey
Area: Oshawa
Community: Pinecrest
Availability Date: Tbd
Inside
Bedrooms: 3
Bathrooms: 3
Kitchens: 1
Rooms: 6
Den/Family Room: No
Air Conditioning: Central Air
Fireplace: No
Laundry Level: Upper
Central Vacuum: N
Washrooms: 3
Utilities
Electricity: Yes
Gas: Yes
Cable: Yes
Telephone: Yes
Building
Basement: Unfinished
Heat Type: Forced Air
Heat Source: Gas
Exterior: Brick
Exterior: Vinyl Siding
Elevator: N
UFFI: No
Water Supply: Municipal
Special Designation: Unknown
Other Structures: Garden Shed
Retirement: N
Parking
Driveway: Private
Garage Spaces: 1
Garage Type: Attached
Covered Parking Spaces: 2
Total Parking Spaces: 3
Fees
Tax Year: 2019
Tax Legal Description: Pt Blk 85 Pl40M2374, Pts 10&11 Pl40R25454
Taxes: $4,071
Highlights
Feature: Cul De Sac
Feature: Fenced Yard
Feature: Park
Feature: Public Transit
Feature: Rec Centre
Feature: School
Land
Cross Street: Ritson Rd N And Conl
Municipality District: Oshawa
Fronting On: South
Pool: None
Sewer: Sewers
Lot Depth: 108 Feet
Lot Frontage: 20.01 Feet
Lot Irregularities: Lot Depth Irreg
Waterfront: None
Rooms
Room details for 1440 Glaspell Crescent, Oshawa
| Type | Dimensions | Description |
|---|---|---|
| Master Upper | 4.06 x 5.21 | Ensuite Bath, Broadloom, W/I Closet |
| 2nd Br Upper | 3.48 x 2.74 | Double Closet, Broadloom |
| 3rd Br Upper | 4.32 x 2.97 | Double Closet, Broadloom |
| Kitchen Main | 3.00 x 2.67 | Ceramic Floor, Breakfast Bar, Backsplash |
| Dining Main | 2.97 x 2.84 | Hardwood Floor, L-Shaped Room |
| Living Main | 3.33 x 5.82 | Hardwood Floor, L-Shaped Room, O/Looks Backyard |
| XXXXXXXX | XXX XX, XXXX |
XXXX XXX XXXX |
$XXX,XXX |
| XXX XX, XXXX |
XXXXXX XXX XXXX |
$XXX,XXX | |
| XXXXXXXX | XXX XX, XXXX |
XXXX XXX XXXX |
$XXX,XXX |
| XXX XX, XXXX |
XXXXXX XXX XXXX |
$XXX,XXX | |
| XXXXXXXX | XXX XX, XXXX |
XXXXXXX XXX XXXX |
|
| XXX XX, XXXX |
XXXXXX XXX XXXX |
$XXX,XXX |
| XXXXXXXX XXXX | XXX XX, XXXX | $565,000 XXX XXXX |
| XXXXXXXX XXXXXX | XXX XX, XXXX | $519,900 XXX XXXX |
| XXXXXXXX XXXX | XXX XX, XXXX | $495,000 XXX XXXX |
| XXXXXXXX XXXXXX | XXX XX, XXXX | $492,000 XXX XXXX |
| XXXXXXXX XXXXXXX | XXX XX, XXXX | XXX XXXX |
| XXXXXXXX XXXXXX | XXX XX, XXXX | $492,000 XXX XXXX |

St Kateri Tekakwitha Catholic School
Elementary: CatholicHarmony Heights Public School
Elementary: PublicSt Joseph Catholic School
Elementary: CatholicSeneca Trail Public School Elementary School
Elementary: PublicPierre Elliott Trudeau Public School
Elementary: PublicNorman G. Powers Public School
Elementary: PublicDCE - Under 21 Collegiate Institute and Vocational School
Secondary: PublicMonsignor John Pereyma Catholic Secondary School
Secondary: CatholicCourtice Secondary School
Secondary: PublicEastdale Collegiate and Vocational Institute
Secondary: PublicO'Neill Collegiate and Vocational Institute
Secondary: PublicMaxwell Heights Secondary School
Secondary: Public

