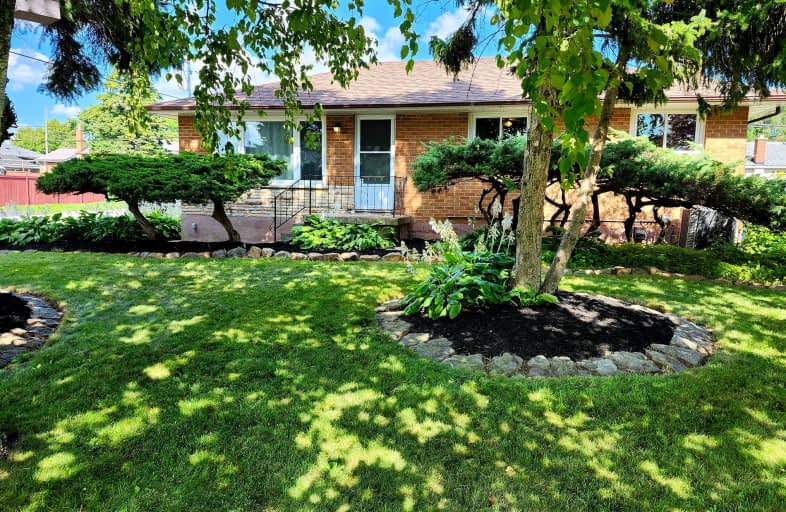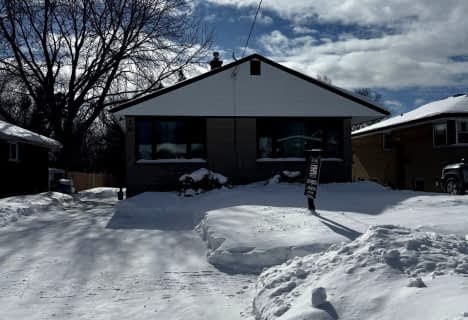Car-Dependent
- Most errands require a car.
41
/100
Some Transit
- Most errands require a car.
37
/100
Bikeable
- Some errands can be accomplished on bike.
52
/100

Monsignor John Pereyma Elementary Catholic School
Elementary: Catholic
2.84 km
Monsignor Philip Coffey Catholic School
Elementary: Catholic
0.51 km
Bobby Orr Public School
Elementary: Public
2.13 km
Lakewoods Public School
Elementary: Public
1.18 km
Glen Street Public School
Elementary: Public
1.63 km
Dr C F Cannon Public School
Elementary: Public
1.07 km
DCE - Under 21 Collegiate Institute and Vocational School
Secondary: Public
4.07 km
Durham Alternative Secondary School
Secondary: Public
4.20 km
G L Roberts Collegiate and Vocational Institute
Secondary: Public
0.96 km
Monsignor John Pereyma Catholic Secondary School
Secondary: Catholic
2.74 km
Eastdale Collegiate and Vocational Institute
Secondary: Public
6.25 km
O'Neill Collegiate and Vocational Institute
Secondary: Public
5.40 km
-
Fenlon Venue
0.73km -
Lakeview Park
299 Lakeview Park Ave, Oshawa ON 1.87km -
Radio Park
Grenfell St (Gibb St), Oshawa ON 3.73km
-
Continental Currency Exchange
419 King St W, Oshawa ON L1J 2K5 4.06km -
TD Canada Trust Branch and ATM
4 King St W, Oshawa ON L1H 1A3 4.48km -
RBC Royal Bank
1761 Victoria St E (Thickson Rd S), Whitby ON L1N 9W4 4.95km














