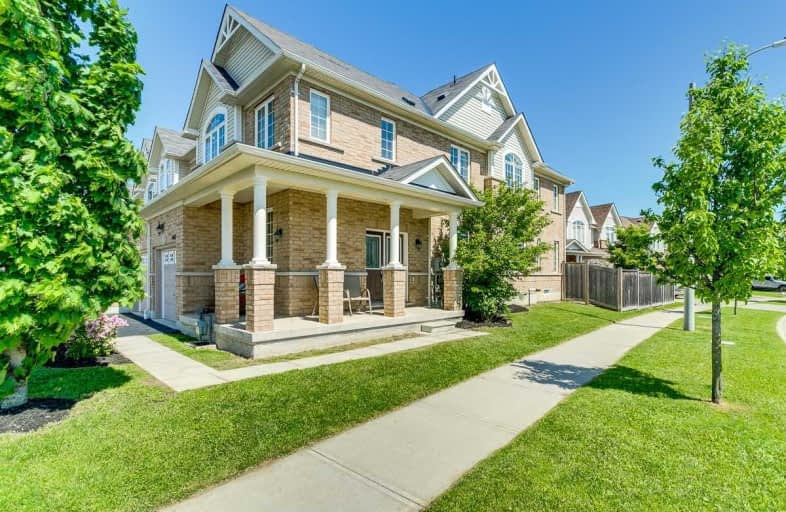Sold on Jun 26, 2019
Note: Property is not currently for sale or for rent.

-
Type: Att/Row/Twnhouse
-
Style: 2-Storey
-
Lot Size: 29.95 x 109.12 Feet
-
Age: No Data
-
Taxes: $4,535 per year
-
Days on Site: 13 Days
-
Added: Sep 07, 2019 (1 week on market)
-
Updated:
-
Last Checked: 3 months ago
-
MLS®#: E4484480
-
Listed By: Tanya tierney team realty inc., brokerage
Gorgeous 4 Bdrm Freehold, End Unit Townhome Situated In The Demand Pierre Elliott Trudeau School District! Sun Filled Open Concept Design Featuring A Main Floor Family Room Open To The Formal Separate Dining Room. Spacious Family Sized Kitchen Boasting Ceramic Floors, Plenty Of Cabinetry W/Undermount Lighting, Centre Island, Gas Stove & Breakfast Area With W/O To The Private Fully Fenced Bkyrd. Convenient Main Floor Laundry With Garage Access.
Extras
Upstairs Offers 4 Well Appointed Bdrms Including The Master Retreat W/4Pc Spa Like Ensuite & Walk-In Closet. Highly Sought After North Oshawa Community, Steps To Parks, Schools, Trails, Shops & More!
Property Details
Facts for 1442 Glaspell Crescent, Oshawa
Status
Days on Market: 13
Last Status: Sold
Sold Date: Jun 26, 2019
Closed Date: Jul 22, 2019
Expiry Date: Aug 31, 2019
Sold Price: $540,000
Unavailable Date: Jun 26, 2019
Input Date: Jun 13, 2019
Property
Status: Sale
Property Type: Att/Row/Twnhouse
Style: 2-Storey
Area: Oshawa
Community: Pinecrest
Availability Date: End July/Tba
Inside
Bedrooms: 4
Bathrooms: 3
Kitchens: 1
Rooms: 9
Den/Family Room: No
Air Conditioning: Central Air
Fireplace: No
Laundry Level: Main
Washrooms: 3
Utilities
Electricity: Yes
Gas: Yes
Cable: Yes
Telephone: Yes
Building
Basement: Full
Basement 2: Unfinished
Heat Type: Forced Air
Heat Source: Gas
Exterior: Brick
Exterior: Vinyl Siding
Elevator: N
Water Supply: Municipal
Physically Handicapped-Equipped: N
Special Designation: Unknown
Retirement: N
Parking
Driveway: Private
Garage Spaces: 1
Garage Type: Attached
Covered Parking Spaces: 2
Total Parking Spaces: 3
Fees
Tax Year: 2018
Tax Legal Description: Pt Blk 85 Pl 40M2374, Pt 12 Pl 40R25454, Oshawa**
Taxes: $4,535
Highlights
Feature: Fenced Yard
Feature: Park
Feature: Public Transit
Feature: Rec Centre
Feature: School
Land
Cross Street: Taunton & Townline R
Municipality District: Oshawa
Fronting On: South
Pool: None
Sewer: Sewers
Lot Depth: 109.12 Feet
Lot Frontage: 29.95 Feet
Lot Irregularities: Irregular - North 39.
Acres: < .50
Zoning: Residential
Additional Media
- Virtual Tour: https://animoto.com/play/C0iK5ZnV1clJ9EEx030N1Q
Rooms
Room details for 1442 Glaspell Crescent, Oshawa
| Type | Dimensions | Description |
|---|---|---|
| Living Main | 3.19 x 5.52 | Open Concept, Large Window, Laminate |
| Dining Main | 3.06 x 3.54 | Open Concept, Large Window, Laminate |
| Kitchen Main | 3.65 x 5.52 | Centre Island, O/Looks Backyard, Ceramic Floor |
| Breakfast Main | 3.65 x 5.52 | Combined W/Kitchen, W/O To Yard, Ceramic Floor |
| Laundry Main | 1.68 x 2.31 | Access To Garage, O/Looks Frontyard, Ceramic Floor |
| Master 2nd | 3.39 x 5.89 | 4 Pc Ensuite, W/I Closet, Broadloom |
| 2nd Br 2nd | 2.64 x 4.05 | Double Closet, O/Looks Backyard, Broadloom |
| 3rd Br 2nd | 2.78 x 3.69 | Closet, Window, Broadloom |
| 4th Br 2nd | 2.53 x 3.03 | Closet, O/Looks Frontyard, Broadloom |
| XXXXXXXX | XXX XX, XXXX |
XXXX XXX XXXX |
$XXX,XXX |
| XXX XX, XXXX |
XXXXXX XXX XXXX |
$XXX,XXX |
| XXXXXXXX XXXX | XXX XX, XXXX | $540,000 XXX XXXX |
| XXXXXXXX XXXXXX | XXX XX, XXXX | $549,900 XXX XXXX |

St Kateri Tekakwitha Catholic School
Elementary: CatholicHarmony Heights Public School
Elementary: PublicSt Joseph Catholic School
Elementary: CatholicSeneca Trail Public School Elementary School
Elementary: PublicPierre Elliott Trudeau Public School
Elementary: PublicNorman G. Powers Public School
Elementary: PublicDCE - Under 21 Collegiate Institute and Vocational School
Secondary: PublicMonsignor John Pereyma Catholic Secondary School
Secondary: CatholicCourtice Secondary School
Secondary: PublicEastdale Collegiate and Vocational Institute
Secondary: PublicO'Neill Collegiate and Vocational Institute
Secondary: PublicMaxwell Heights Secondary School
Secondary: Public

