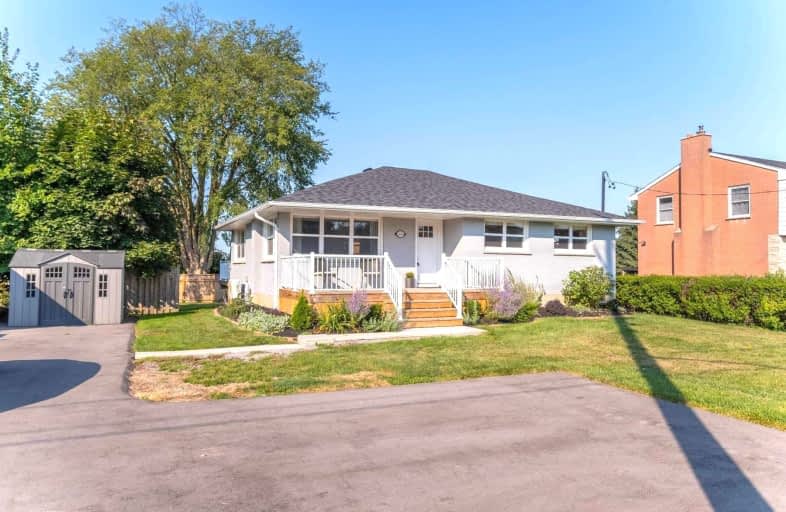Removed on Dec 01, 2022
Note: Property is not currently for sale or for rent.

-
Type: Detached
-
Style: Bungalow
-
Size: 1100 sqft
-
Lease Term: 1 Year
-
Possession: Immediate
-
All Inclusive: N
-
Lot Size: 75 x 146.08 Feet
-
Age: No Data
-
Days on Site: 12 Days
-
Added: Nov 19, 2022 (1 week on market)
-
Updated:
-
Last Checked: 3 months ago
-
MLS®#: E5831760
-
Listed By: Hh homes realty, brokerage
Move - In Ready,Spectacular, Bright Open Concept, Completely Renovated And One Of The Largest Lot 75 X 146 Detached Brick Home ( Bungalow ) Upper Level Only In The Prestigious Neighbourhood Of Taunton, North Oshawa.Everything Is New Incl Custom Kit W/Quartz Counter Top & Brkfst Bar, Pot Lights, Engineered Scraped Hdwd Floor And " No " Carpet,Huge Deck,Extra Lrg Private Yard, New 4Pc Baths.
Extras
Stainless Steel Fridge, Stove, Range, Dishwasher,Washer & Dryer, Elf's & Fans.New Immigrants, Work Permit And Students Are Welcomed.
Property Details
Facts for 1454 Wilson Road North, Oshawa
Status
Days on Market: 12
Last Status: Terminated
Sold Date: Jun 20, 2025
Closed Date: Nov 30, -0001
Expiry Date: Jan 30, 2023
Unavailable Date: Dec 01, 2022
Input Date: Nov 19, 2022
Property
Status: Lease
Property Type: Detached
Style: Bungalow
Size (sq ft): 1100
Area: Oshawa
Community: Taunton
Availability Date: Immediate
Inside
Bedrooms: 3
Bathrooms: 1
Kitchens: 1
Rooms: 6
Den/Family Room: No
Air Conditioning: Central Air
Fireplace: No
Laundry: Ensuite
Washrooms: 1
Utilities
Utilities Included: N
Building
Basement: None
Heat Type: Forced Air
Heat Source: Gas
Exterior: Brick
UFFI: No
Private Entrance: N
Water Supply: Municipal
Special Designation: Unknown
Parking
Driveway: Private
Parking Included: Yes
Garage Type: Attached
Covered Parking Spaces: 2
Total Parking Spaces: 2
Fees
Cable Included: No
Central A/C Included: No
Common Elements Included: No
Heating Included: No
Hydro Included: No
Water Included: No
Land
Cross Street: Wilson Rd & Taunton
Municipality District: Oshawa
Fronting On: West
Pool: None
Sewer: Sewers
Lot Depth: 146.08 Feet
Lot Frontage: 75 Feet
Payment Frequency: Monthly
Rooms
Room details for 1454 Wilson Road North, Oshawa
| Type | Dimensions | Description |
|---|---|---|
| Kitchen Main | 3.99 x 4.72 | Quartz Counter, Hardwood Floor, Breakfast Bar |
| Dining Main | 2.96 x 4.28 | Hardwood Floor, W/O To Deck, Pot Lights |
| Living Main | 4.30 x 5.43 | Hardwood Floor, Open Concept, Picture Window |
| Prim Bdrm Main | 4.42 x 3.69 | Hardwood Floor, Double Closet |
| 2nd Br Main | 2.43 x 3.28 | Hardwood Floor |
| 3rd Br Main | 2.66 x 3.28 | Hardwood Floor |
| Laundry Main | - |
| XXXXXXXX | XXX XX, XXXX |
XXXXXXX XXX XXXX |
|
| XXX XX, XXXX |
XXXXXX XXX XXXX |
$X,XXX | |
| XXXXXXXX | XXX XX, XXXX |
XXXX XXX XXXX |
$XXX,XXX |
| XXX XX, XXXX |
XXXXXX XXX XXXX |
$XXX,XXX |
| XXXXXXXX XXXXXXX | XXX XX, XXXX | XXX XXXX |
| XXXXXXXX XXXXXX | XXX XX, XXXX | $2,950 XXX XXXX |
| XXXXXXXX XXXX | XXX XX, XXXX | $860,000 XXX XXXX |
| XXXXXXXX XXXXXX | XXX XX, XXXX | $799,900 XXX XXXX |

École élémentaire publique L'Héritage
Elementary: PublicChar-Lan Intermediate School
Elementary: PublicSt Peter's School
Elementary: CatholicHoly Trinity Catholic Elementary School
Elementary: CatholicÉcole élémentaire catholique de l'Ange-Gardien
Elementary: CatholicWilliamstown Public School
Elementary: PublicÉcole secondaire publique L'Héritage
Secondary: PublicCharlottenburgh and Lancaster District High School
Secondary: PublicSt Lawrence Secondary School
Secondary: PublicÉcole secondaire catholique La Citadelle
Secondary: CatholicHoly Trinity Catholic Secondary School
Secondary: CatholicCornwall Collegiate and Vocational School
Secondary: Public

