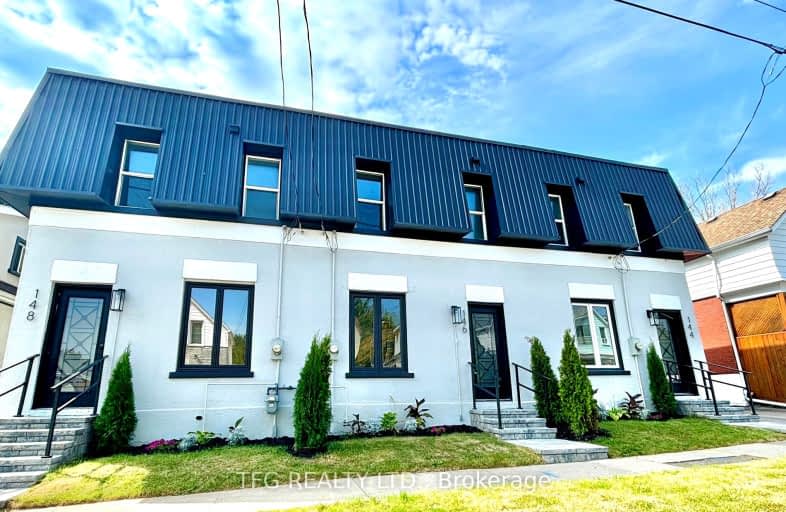Very Walkable
- Most errands can be accomplished on foot.
83
/100
Good Transit
- Some errands can be accomplished by public transportation.
61
/100
Very Bikeable
- Most errands can be accomplished on bike.
77
/100

Mary Street Community School
Elementary: Public
1.12 km
College Hill Public School
Elementary: Public
1.34 km
ÉÉC Corpus-Christi
Elementary: Catholic
1.09 km
St Thomas Aquinas Catholic School
Elementary: Catholic
0.94 km
Village Union Public School
Elementary: Public
0.62 km
Waverly Public School
Elementary: Public
1.50 km
DCE - Under 21 Collegiate Institute and Vocational School
Secondary: Public
0.41 km
Durham Alternative Secondary School
Secondary: Public
0.75 km
Monsignor John Pereyma Catholic Secondary School
Secondary: Catholic
2.43 km
Monsignor Paul Dwyer Catholic High School
Secondary: Catholic
2.89 km
R S Mclaughlin Collegiate and Vocational Institute
Secondary: Public
2.46 km
O'Neill Collegiate and Vocational Institute
Secondary: Public
1.54 km
-
Radio Park
Grenfell St (Gibb St), Oshawa ON 0.53km -
Memorial Park
100 Simcoe St S (John St), Oshawa ON 0.54km -
Limerick Park
Donegal Ave, Oshawa ON 2.14km
-
Rbc Financial Group
40 King St W, Oshawa ON L1H 1A4 0.65km -
Hoyes, Michalos & Associates Inc
2 Simcoe St S, Oshawa ON L1H 8C1 0.71km -
Scotiabank
520 King St W, Oshawa ON L1J 2K9 1.15km



