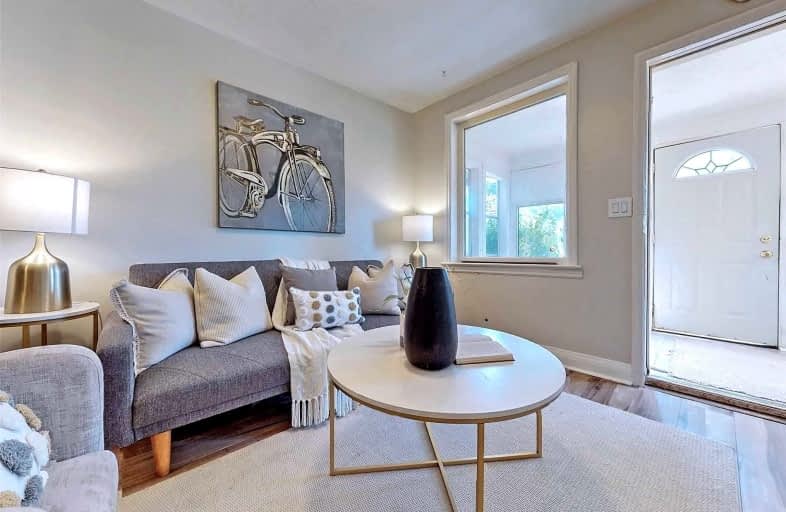Note: Property is not currently for sale or for rent.

-
Type: Att/Row/Twnhouse
-
Style: 2-Storey
-
Lot Size: 12.02 x 112.35 Feet
-
Age: No Data
-
Taxes: $1,701 per year
-
Days on Site: 14 Days
-
Added: Aug 13, 2021 (2 weeks on market)
-
Updated:
-
Last Checked: 3 months ago
-
MLS®#: E5339241
-
Listed By: Re/max millennium real estate, brokerage
Attention All First Time Home Buyers & Investors Come Check Out This Newly Renovated Freehold Townhouse. Close To Hwy-401, Parks, Schools, Restaurants, Grocery & The Go. Free Parking In Lot In Front Of Townhouse. New Windows Will Be Installed-Waiting For Shipment. This Home Was Completely Renovated With New Plumbing, Electrical, Kitchen, Bathroom And Flooring. All You Have To Do Is Move In. Plans Are Already Underway To Extend The Oshawa Go Line (10 Mins)
Extras
Plans Are Already Underway To Extend The Oshawa Go Line, Located Across The Street! (See Future Plans In Photos). Close To All Amenities, & Cowan Park Across The Street.
Property Details
Facts for 146 Olive Avenue, Oshawa
Status
Days on Market: 14
Last Status: Sold
Sold Date: Aug 27, 2021
Closed Date: Oct 04, 2021
Expiry Date: Jul 13, 2022
Sold Price: $350,000
Unavailable Date: Aug 27, 2021
Input Date: Aug 13, 2021
Property
Status: Sale
Property Type: Att/Row/Twnhouse
Style: 2-Storey
Area: Oshawa
Community: Central
Availability Date: Immediate
Inside
Bedrooms: 2
Bathrooms: 2
Kitchens: 1
Rooms: 6
Den/Family Room: No
Air Conditioning: Central Air
Fireplace: No
Washrooms: 2
Building
Basement: Unfinished
Heat Type: Forced Air
Heat Source: Gas
Exterior: Brick
Water Supply: None
Special Designation: Unknown
Parking
Driveway: None
Garage Type: None
Fees
Tax Year: 2021
Tax Legal Description: Pt Lt 7 Pl 212 Oshawa As In D340784
Taxes: $1,701
Land
Cross Street: Simcoe / Ritson
Municipality District: Oshawa
Fronting On: North
Pool: None
Sewer: Sewers
Lot Depth: 112.35 Feet
Lot Frontage: 12.02 Feet
Additional Media
- Virtual Tour: https://www.winsold.com/tour/85184
| XXXXXXXX | XXX XX, XXXX |
XXXX XXX XXXX |
$XXX,XXX |
| XXX XX, XXXX |
XXXXXX XXX XXXX |
$XXX,XXX | |
| XXXXXXXX | XXX XX, XXXX |
XXXXXXX XXX XXXX |
|
| XXX XX, XXXX |
XXXXXX XXX XXXX |
$XXX,XXX | |
| XXXXXXXX | XXX XX, XXXX |
XXXXXXX XXX XXXX |
|
| XXX XX, XXXX |
XXXXXX XXX XXXX |
$XXX,XXX | |
| XXXXXXXX | XXX XX, XXXX |
XXXXXXX XXX XXXX |
|
| XXX XX, XXXX |
XXXXXX XXX XXXX |
$XXX,XXX |
| XXXXXXXX XXXX | XXX XX, XXXX | $350,000 XXX XXXX |
| XXXXXXXX XXXXXX | XXX XX, XXXX | $350,000 XXX XXXX |
| XXXXXXXX XXXXXXX | XXX XX, XXXX | XXX XXXX |
| XXXXXXXX XXXXXX | XXX XX, XXXX | $400,000 XXX XXXX |
| XXXXXXXX XXXXXXX | XXX XX, XXXX | XXX XXXX |
| XXXXXXXX XXXXXX | XXX XX, XXXX | $449,000 XXX XXXX |
| XXXXXXXX XXXXXXX | XXX XX, XXXX | XXX XXXX |
| XXXXXXXX XXXXXX | XXX XX, XXXX | $250,000 XXX XXXX |

St Hedwig Catholic School
Elementary: CatholicMary Street Community School
Elementary: PublicMonsignor John Pereyma Elementary Catholic School
Elementary: CatholicÉÉC Corpus-Christi
Elementary: CatholicVillage Union Public School
Elementary: PublicDavid Bouchard P.S. Elementary Public School
Elementary: PublicDCE - Under 21 Collegiate Institute and Vocational School
Secondary: PublicDurham Alternative Secondary School
Secondary: PublicG L Roberts Collegiate and Vocational Institute
Secondary: PublicMonsignor John Pereyma Catholic Secondary School
Secondary: CatholicEastdale Collegiate and Vocational Institute
Secondary: PublicO'Neill Collegiate and Vocational Institute
Secondary: Public

