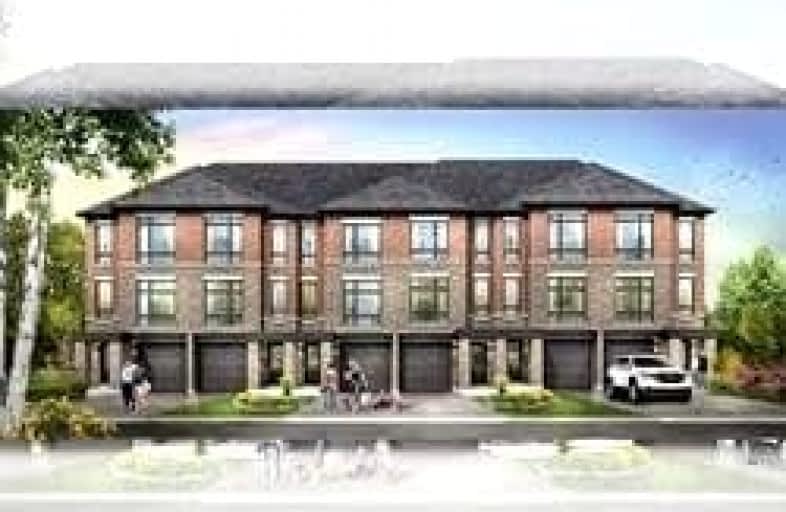
Jeanne Sauvé Public School
Elementary: Public
0.59 km
St Kateri Tekakwitha Catholic School
Elementary: Catholic
0.98 km
Gordon B Attersley Public School
Elementary: Public
1.73 km
St Joseph Catholic School
Elementary: Catholic
0.84 km
St John Bosco Catholic School
Elementary: Catholic
0.63 km
Sherwood Public School
Elementary: Public
0.99 km
DCE - Under 21 Collegiate Institute and Vocational School
Secondary: Public
5.52 km
Monsignor Paul Dwyer Catholic High School
Secondary: Catholic
4.83 km
R S Mclaughlin Collegiate and Vocational Institute
Secondary: Public
5.02 km
Eastdale Collegiate and Vocational Institute
Secondary: Public
3.65 km
O'Neill Collegiate and Vocational Institute
Secondary: Public
4.27 km
Maxwell Heights Secondary School
Secondary: Public
0.43 km












