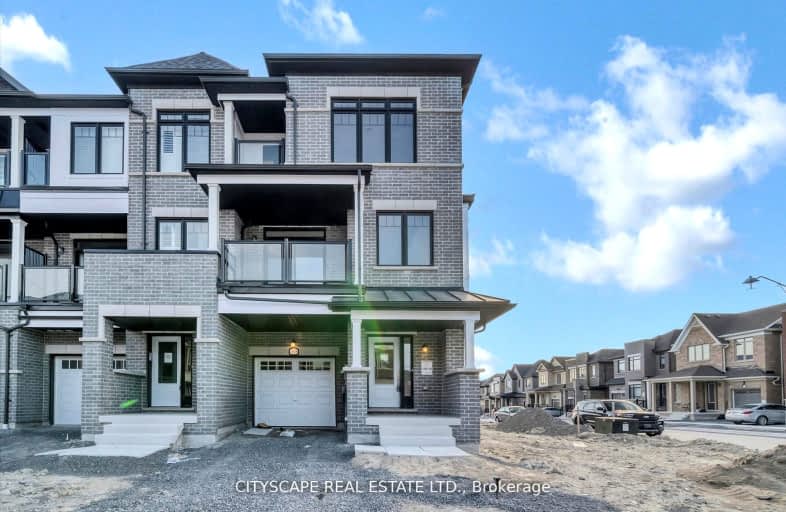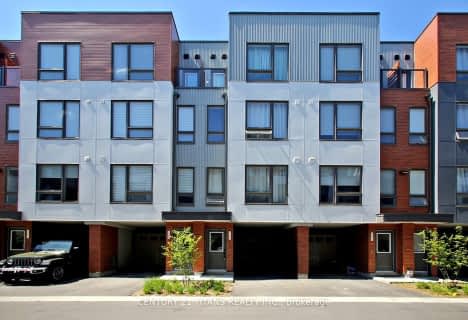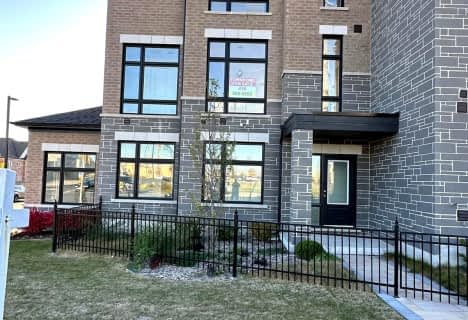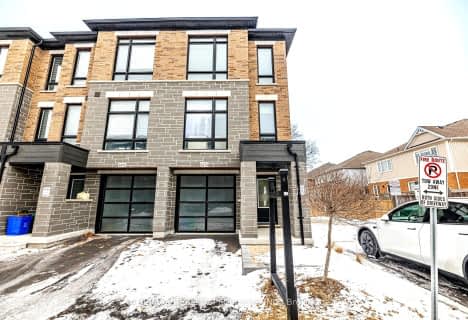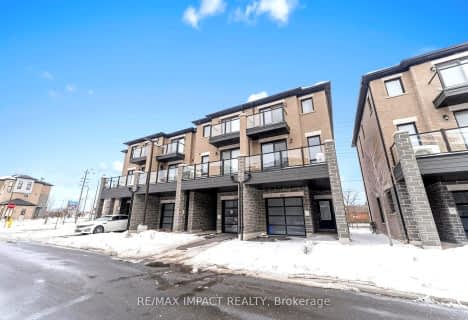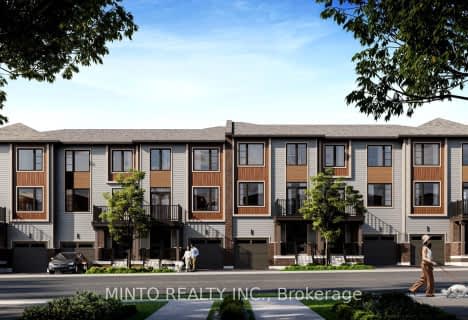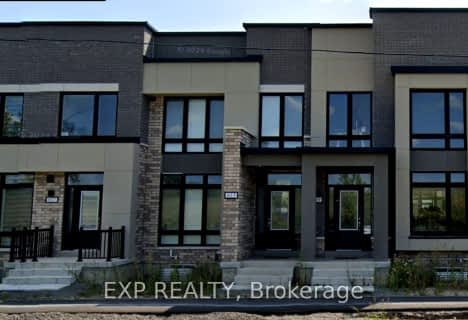Car-Dependent
- Almost all errands require a car.
Some Transit
- Most errands require a car.
Somewhat Bikeable
- Most errands require a car.

Jeanne Sauvé Public School
Elementary: PublicSt Kateri Tekakwitha Catholic School
Elementary: CatholicKedron Public School
Elementary: PublicSt John Bosco Catholic School
Elementary: CatholicSeneca Trail Public School Elementary School
Elementary: PublicSherwood Public School
Elementary: PublicFather Donald MacLellan Catholic Sec Sch Catholic School
Secondary: CatholicMonsignor Paul Dwyer Catholic High School
Secondary: CatholicR S Mclaughlin Collegiate and Vocational Institute
Secondary: PublicEastdale Collegiate and Vocational Institute
Secondary: PublicO'Neill Collegiate and Vocational Institute
Secondary: PublicMaxwell Heights Secondary School
Secondary: Public-
Polonsky Commons
Ave of Champians (Simcoe and Conlin), Oshawa ON 2.89km -
Galahad Park
Oshawa ON 4.59km -
Brookside Park
Ontario 4.91km
-
RBC Royal Bank
1311 Harmony Rd N, Oshawa ON L1K 0Z6 2.25km -
President's Choice Financial ATM
300 Taunton Rd E, Oshawa ON L1G 7T4 2.42km -
Scotiabank
1351 Grandview St N, Oshawa ON L1K 0G1 2.59km
