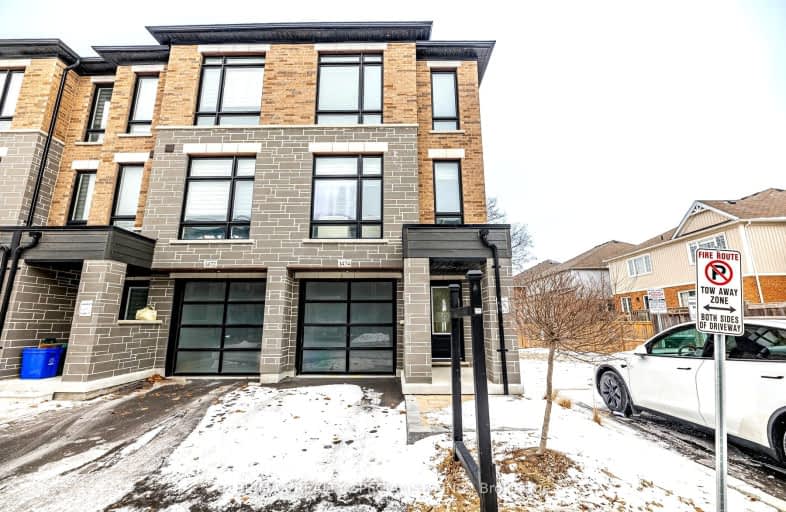Very Walkable
- Most errands can be accomplished on foot.
82
/100
Good Transit
- Some errands can be accomplished by public transportation.
54
/100
Bikeable
- Some errands can be accomplished on bike.
53
/100

Jeanne Sauvé Public School
Elementary: Public
0.58 km
St Kateri Tekakwitha Catholic School
Elementary: Catholic
1.00 km
Gordon B Attersley Public School
Elementary: Public
1.73 km
St Joseph Catholic School
Elementary: Catholic
0.84 km
St John Bosco Catholic School
Elementary: Catholic
0.61 km
Sherwood Public School
Elementary: Public
0.97 km
DCE - Under 21 Collegiate Institute and Vocational School
Secondary: Public
5.51 km
Monsignor Paul Dwyer Catholic High School
Secondary: Catholic
4.81 km
R S Mclaughlin Collegiate and Vocational Institute
Secondary: Public
5.00 km
Eastdale Collegiate and Vocational Institute
Secondary: Public
3.65 km
O'Neill Collegiate and Vocational Institute
Secondary: Public
4.26 km
Maxwell Heights Secondary School
Secondary: Public
0.44 km
-
Harmony Valley Dog Park
Rathburn St (Grandview St N), Oshawa ON L1K 2K1 2.41km -
Polonsky Commons
Ave of Champians (Simcoe and Conlin), Oshawa ON 2.95km -
Easton Park
Oshawa ON 3.51km
-
RBC Royal Bank
800 Taunton Rd E (Harmony Rd), Oshawa ON L1K 1B7 0.34km -
TD Bank Financial Group
981 Taunton Rd E, Oshawa ON L1K 0Z7 0.68km -
BMO Bank of Montreal
1377 Wilson Rd N, Oshawa ON L1K 2Z5 0.69km














