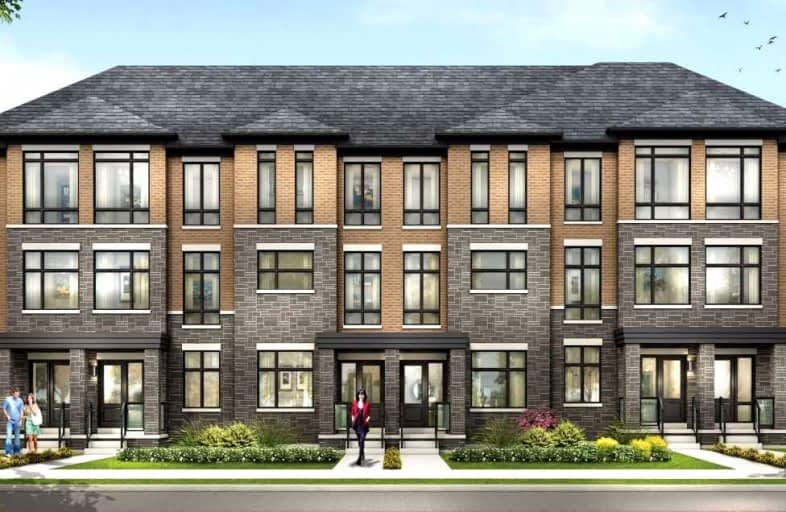Very Walkable
- Most errands can be accomplished on foot.
80
/100
Good Transit
- Some errands can be accomplished by public transportation.
54
/100
Bikeable
- Some errands can be accomplished on bike.
52
/100

Jeanne Sauvé Public School
Elementary: Public
0.59 km
St Kateri Tekakwitha Catholic School
Elementary: Catholic
0.98 km
Gordon B Attersley Public School
Elementary: Public
1.73 km
St Joseph Catholic School
Elementary: Catholic
0.84 km
St John Bosco Catholic School
Elementary: Catholic
0.63 km
Sherwood Public School
Elementary: Public
1.00 km
DCE - Under 21 Collegiate Institute and Vocational School
Secondary: Public
5.52 km
Monsignor Paul Dwyer Catholic High School
Secondary: Catholic
4.83 km
R S Mclaughlin Collegiate and Vocational Institute
Secondary: Public
5.02 km
Eastdale Collegiate and Vocational Institute
Secondary: Public
3.65 km
O'Neill Collegiate and Vocational Institute
Secondary: Public
4.27 km
Maxwell Heights Secondary School
Secondary: Public
0.44 km
-
Mountjoy Park & Playground
Clearbrook Dr, Oshawa ON L1K 0L5 0.65km -
Glenbourne Park
Glenbourne Dr, Oshawa ON 1.25km -
Russet park
Taunton/sommerville, Oshawa ON 2.93km
-
CIBC Cash Dispenser
812 Taunton Rd E, Oshawa ON L1K 1G5 0.35km -
Scotiabank
1350 Taunton Rd E (Harmony and Taunton), Oshawa ON L1K 1B8 0.43km -
CIBC
1400 Clearbrook Dr, Oshawa ON L1K 2N7 0.58km












