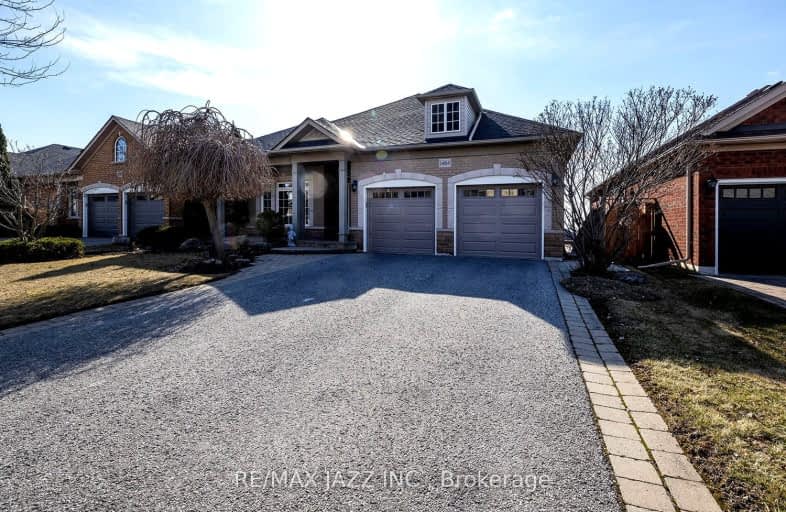Sold on Mar 25, 2024
Note: Property is not currently for sale or for rent.

-
Type: Detached
-
Style: Bungalow
-
Lot Size: 50.2 x 104.99 Feet
-
Age: No Data
-
Taxes: $6,595 per year
-
Days on Site: 5 Days
-
Added: Mar 20, 2024 (5 days on market)
-
Updated:
-
Last Checked: 3 months ago
-
MLS®#: E8157352
-
Listed By: Re/max jazz inc.
Welcome to this stunning bungalow with a walk-out basement, offering a blend of elegance & comfort. The Great Rm is a focal point, boasting hardwood floors, a charming Palladian window & a cozy gas f/p. Step out onto the balcony & soak in the breathtaking sunset views. The kitchen is a chef's delight w/quartz countertops. The open-concept LR/DR feature gleaming hardwood floors, perfect for entertaining guests. This home boasts not one, but two separate laundry rooms for added convenience. Recent upgrades, including a new Roof & Insulation in '23, Furnace & AC '21, Insulated garage doors '23, & updated bathrooms & the basement laminate '23 ensure modern comfort and style. The second bedroom is a versatile space with amazing built-ins, including a vanity, drawers, cupboards & closet, offering both functionality and charm. Located in a desirable neighborhood, this home is a rare find. Don't miss the opportunity to make it yours!
Property Details
Facts for 1484 Skyview Street, Oshawa
Status
Days on Market: 5
Last Status: Sold
Sold Date: Mar 25, 2024
Closed Date: Jun 25, 2024
Expiry Date: Aug 31, 2024
Sold Price: $1,200,000
Unavailable Date: Mar 27, 2024
Input Date: Mar 20, 2024
Prior LSC: Listing with no contract changes
Property
Status: Sale
Property Type: Detached
Style: Bungalow
Area: Oshawa
Community: Taunton
Availability Date: 60 Days/TBA
Assessment Year: 2023
Inside
Bedrooms: 2
Bedrooms Plus: 2
Bathrooms: 3
Kitchens: 1
Kitchens Plus: 1
Rooms: 6
Den/Family Room: Yes
Air Conditioning: Central Air
Fireplace: Yes
Laundry Level: Main
Washrooms: 3
Building
Basement: Fin W/O
Heat Type: Forced Air
Heat Source: Gas
Exterior: Brick
Water Supply: Municipal
Special Designation: Unknown
Parking
Driveway: Pvt Double
Garage Spaces: 2
Garage Type: Attached
Covered Parking Spaces: 4
Total Parking Spaces: 6
Fees
Tax Year: 2023
Tax Legal Description: Lot 11, Plan 40M-1997
Taxes: $6,595
Highlights
Feature: Fenced Yard
Feature: Library
Feature: Park
Feature: Public Transit
Feature: Rec Centre
Feature: School
Land
Cross Street: Wilson & Taunton
Municipality District: Oshawa
Fronting On: West
Parcel Number: 162710291
Pool: None
Sewer: Sewers
Lot Depth: 104.99 Feet
Lot Frontage: 50.2 Feet
Rooms
Room details for 1484 Skyview Street, Oshawa
| Type | Dimensions | Description |
|---|---|---|
| Living Main | 3.30 x 7.10 | Combined W/Dining, Hardwood Floor, Open Concept |
| Dining Main | 3.30 x 7.10 | Combined W/Living, Hardwood Floor, Open Concept |
| Kitchen Main | 3.00 x 3.30 | Breakfast Bar, Hardwood Floor, Pot Lights |
| Great Rm Main | 4.30 x 6.00 | Gas Fireplace, Hardwood Floor, Vaulted Ceiling |
| Prim Bdrm Main | 3.90 x 4.50 | 3 Pc Ensuite, Hardwood Floor, W/I Closet |
| 2nd Br Main | 3.25 x 3.50 | B/I Vanity, Hardwood Floor, B/I Closet |
| Family Bsmt | 4.70 x 8.10 | Gas Fireplace, Laminate, W/O To Deck |
| Kitchen Bsmt | 3.20 x 4.60 | B/I Dishwasher, Centre Island, Pot Lights |
| Br Bsmt | 3.20 x 4.60 | Laminate, Double Closet, Ceiling Fan |
| Br Bsmt | 3.20 x 4.60 | Laminate, Double Closet, Pot Lights |
| Laundry Main | 2.10 x 2.40 | Access To Garage, Ceramic Floor, Closet |
| XXXXXXXX | XXX XX, XXXX |
XXXX XXX XXXX |
$X,XXX,XXX |
| XXX XX, XXXX |
XXXXXX XXX XXXX |
$XXX,XXX |
| XXXXXXXX XXXX | XXX XX, XXXX | $1,200,000 XXX XXXX |
| XXXXXXXX XXXXXX | XXX XX, XXXX | $950,000 XXX XXXX |
Car-Dependent
- Almost all errands require a car.

École élémentaire publique L'Héritage
Elementary: PublicChar-Lan Intermediate School
Elementary: PublicSt Peter's School
Elementary: CatholicHoly Trinity Catholic Elementary School
Elementary: CatholicÉcole élémentaire catholique de l'Ange-Gardien
Elementary: CatholicWilliamstown Public School
Elementary: PublicÉcole secondaire publique L'Héritage
Secondary: PublicCharlottenburgh and Lancaster District High School
Secondary: PublicSt Lawrence Secondary School
Secondary: PublicÉcole secondaire catholique La Citadelle
Secondary: CatholicHoly Trinity Catholic Secondary School
Secondary: CatholicCornwall Collegiate and Vocational School
Secondary: Public

