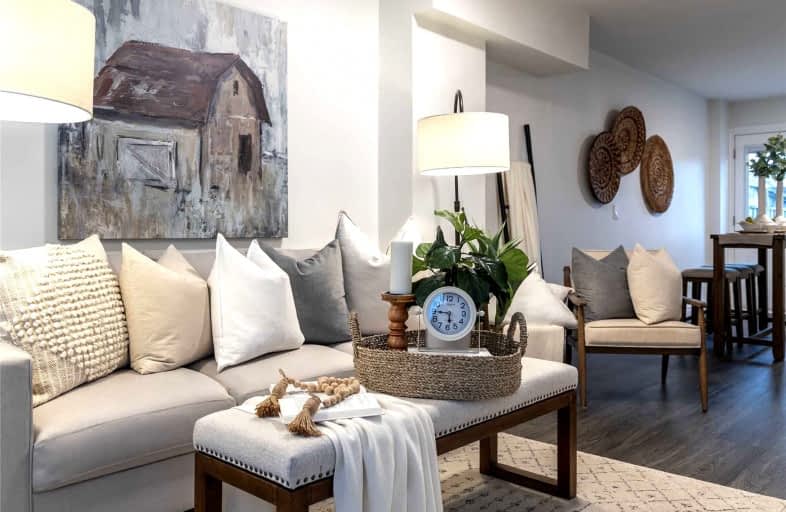Note: Property is not currently for sale or for rent.

-
Type: Att/Row/Twnhouse
-
Style: 2-Storey
-
Lot Size: 11.75 x 112.35 Feet
-
Age: No Data
-
Taxes: $2,296 per year
-
Days on Site: 7 Days
-
Added: Dec 06, 2021 (1 week on market)
-
Updated:
-
Last Checked: 3 months ago
-
MLS®#: E5450236
-
Listed By: Sutton group-heritage realty inc., brokerage
Built In 2009 This 2 Bedroom Freehold Home Has Been Completely Renovated From Top To Bottom. Updated Eat In Kitchen With New Counters, Backsplash And Large Farmers Sink. Modern 4 Piece Washroom. Bright Bedrooms With Good Size Closets! New Vinyl Plank Flooring Throughout. All New Light Fixtures. Basement Is Partially Finished With Laundry Area. Extra Living Space Or Storage - 8Ft Ceilings! There Is Nothing To Do But Move In!
Extras
No Parking At Property However There Is A City Parking Lot Across The Street. Centrally Located - Close To Park, School, Bus Stop, 401! All Appliances Are Included. Fridge, Stove, Built In Microwave, Dishwasher, Washer And Dryer.
Property Details
Facts for 152 Olive Avenue, Oshawa
Status
Days on Market: 7
Last Status: Sold
Sold Date: Dec 13, 2021
Closed Date: Jan 10, 2022
Expiry Date: Mar 06, 2022
Sold Price: $520,000
Unavailable Date: Dec 13, 2021
Input Date: Dec 06, 2021
Prior LSC: Listing with no contract changes
Property
Status: Sale
Property Type: Att/Row/Twnhouse
Style: 2-Storey
Area: Oshawa
Community: Central
Availability Date: Immediate
Inside
Bedrooms: 2
Bathrooms: 1
Kitchens: 1
Rooms: 5
Den/Family Room: No
Air Conditioning: None
Fireplace: No
Laundry Level: Lower
Washrooms: 1
Building
Basement: Part Fin
Heat Type: Forced Air
Heat Source: Gas
Exterior: Brick
Exterior: Vinyl Siding
Water Supply: Municipal
Special Designation: Unknown
Parking
Driveway: None
Garage Type: None
Fees
Tax Year: 2021
Tax Legal Description: Pt Lt 5Pl 212 Oshawa As In D200198
Taxes: $2,296
Highlights
Feature: Park
Feature: Place Of Worship
Feature: Public Transit
Feature: School
Land
Cross Street: Between Simcoe And R
Municipality District: Oshawa
Fronting On: North
Pool: None
Sewer: Sewers
Lot Depth: 112.35 Feet
Lot Frontage: 11.75 Feet
Lot Irregularities: Built In 2009
Zoning: Residential
Rooms
Room details for 152 Olive Avenue, Oshawa
| Type | Dimensions | Description |
|---|---|---|
| Living Ground | - | Vinyl Floor, Window, O/Looks Frontyard |
| Kitchen Ground | - | Vinyl Floor, Backsplash, Combined W/Dining |
| Dining Ground | - | Vinyl Floor, W/O To Yard, Combined W/Kitchen |
| Prim Bdrm 2nd | - | Vinyl Floor, Window, Closet |
| 2nd Br 2nd | - | Vinyl Floor, Window, Closet |
| XXXXXXXX | XXX XX, XXXX |
XXXX XXX XXXX |
$XXX,XXX |
| XXX XX, XXXX |
XXXXXX XXX XXXX |
$XXX,XXX | |
| XXXXXXXX | XXX XX, XXXX |
XXXXXXX XXX XXXX |
|
| XXX XX, XXXX |
XXXXXX XXX XXXX |
$XXX,XXX |
| XXXXXXXX XXXX | XXX XX, XXXX | $520,000 XXX XXXX |
| XXXXXXXX XXXXXX | XXX XX, XXXX | $359,900 XXX XXXX |
| XXXXXXXX XXXXXXX | XXX XX, XXXX | XXX XXXX |
| XXXXXXXX XXXXXX | XXX XX, XXXX | $189,900 XXX XXXX |

St Hedwig Catholic School
Elementary: CatholicMary Street Community School
Elementary: PublicMonsignor John Pereyma Elementary Catholic School
Elementary: CatholicÉÉC Corpus-Christi
Elementary: CatholicVillage Union Public School
Elementary: PublicDavid Bouchard P.S. Elementary Public School
Elementary: PublicDCE - Under 21 Collegiate Institute and Vocational School
Secondary: PublicDurham Alternative Secondary School
Secondary: PublicG L Roberts Collegiate and Vocational Institute
Secondary: PublicMonsignor John Pereyma Catholic Secondary School
Secondary: CatholicEastdale Collegiate and Vocational Institute
Secondary: PublicO'Neill Collegiate and Vocational Institute
Secondary: Public

