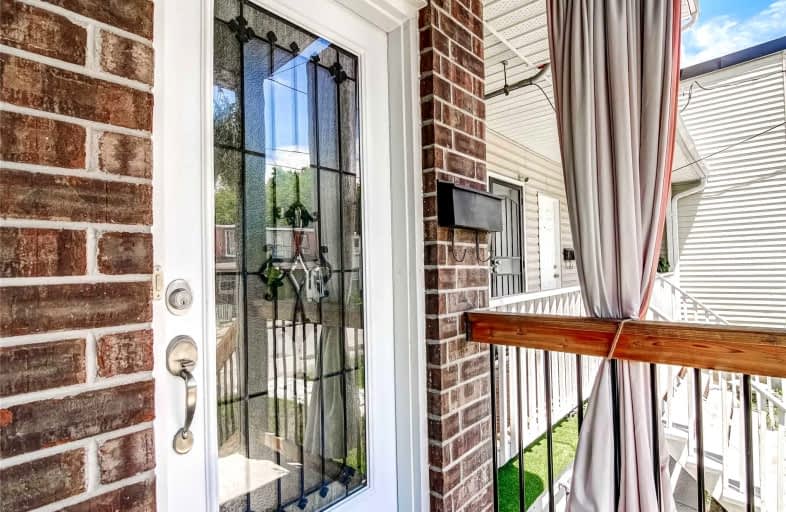Note: Property is not currently for sale or for rent.

-
Type: Att/Row/Twnhouse
-
Style: 2-Storey
-
Lot Size: 11.69 x 112.35 Feet
-
Age: No Data
-
Taxes: $2,558 per year
-
Days on Site: 15 Days
-
Added: Jul 06, 2022 (2 weeks on market)
-
Updated:
-
Last Checked: 3 months ago
-
MLS®#: E5686076
-
Listed By: Royal lepage your community realty, brokerage
Beautifully Updated And Affordable! This Townhome Located In Central Oshawa Is Filled With Charm And Elegance. 2 Bdrm, 2X4 Pc Bath, Lg Living Room W/Oversized Front Window Offering Loads Of Natural Light. Bright Eat In Kitchen With Walkout To Fully Fenced Bk Yard. Partially Finished Bsmt Adds Extra Living/Storage Space. Conveniently Located Mins To 401 Ramps, Lake Ridge Health Hospital, Oshawa Mall, Go Staton And The Bus Stop Is Right At The Front Door!
Extras
Inc: Ss Fridge, Ss Stove, Ss Microwave, Stackable Washer & Dryer, All Elf And Window Coverings . Hwt - Owned
Property Details
Facts for 154 Olive Avenue, Oshawa
Status
Days on Market: 15
Last Status: Sold
Sold Date: Jul 21, 2022
Closed Date: Sep 29, 2022
Expiry Date: Sep 30, 2022
Sold Price: $459,000
Unavailable Date: Jul 21, 2022
Input Date: Jul 06, 2022
Prior LSC: Sold
Property
Status: Sale
Property Type: Att/Row/Twnhouse
Style: 2-Storey
Area: Oshawa
Community: Central
Availability Date: Tba
Inside
Bedrooms: 2
Bathrooms: 2
Kitchens: 1
Rooms: 4
Den/Family Room: No
Air Conditioning: Central Air
Fireplace: No
Laundry Level: Main
Washrooms: 2
Building
Basement: Part Fin
Heat Type: Forced Air
Heat Source: Gas
Exterior: Brick
Exterior: Vinyl Siding
Water Supply: Municipal
Special Designation: Unknown
Parking
Driveway: Other
Garage Type: None
Fees
Tax Year: 2022
Tax Legal Description: Pt Lt 4 Pl 212 Oshawa As In D362432 City Of Oshawa
Taxes: $2,558
Land
Cross Street: Olive Ave & Ritson R
Municipality District: Oshawa
Fronting On: South
Pool: None
Sewer: Sewers
Lot Depth: 112.35 Feet
Lot Frontage: 11.69 Feet
Additional Media
- Virtual Tour: https://unbranded.youriguide.com/154_olive_ave_oshawa_on/
Rooms
Room details for 154 Olive Avenue, Oshawa
| Type | Dimensions | Description |
|---|---|---|
| Kitchen Main | 4.31 x 3.17 | Eat-In Kitchen, Granite Counter, W/O To Yard |
| Living Main | 3.94 x 3.33 | Pot Lights, Laminate, Closet |
| Prim Bdrm 2nd | 6.09 x 3.32 | Window, Laminate, W/I Closet |
| 2nd Br 2nd | 4.53 x 3.29 | Window, Laminate, Closet |
| Rec Bsmt | 7.51 x 3.03 | |
| Utility Bsmt | 3.44 x 1.29 |
| XXXXXXXX | XXX XX, XXXX |
XXXX XXX XXXX |
$XXX,XXX |
| XXX XX, XXXX |
XXXXXX XXX XXXX |
$XXX,XXX |
| XXXXXXXX XXXX | XXX XX, XXXX | $459,000 XXX XXXX |
| XXXXXXXX XXXXXX | XXX XX, XXXX | $459,000 XXX XXXX |

St Hedwig Catholic School
Elementary: CatholicMary Street Community School
Elementary: PublicMonsignor John Pereyma Elementary Catholic School
Elementary: CatholicÉÉC Corpus-Christi
Elementary: CatholicVillage Union Public School
Elementary: PublicDavid Bouchard P.S. Elementary Public School
Elementary: PublicDCE - Under 21 Collegiate Institute and Vocational School
Secondary: PublicDurham Alternative Secondary School
Secondary: PublicG L Roberts Collegiate and Vocational Institute
Secondary: PublicMonsignor John Pereyma Catholic Secondary School
Secondary: CatholicEastdale Collegiate and Vocational Institute
Secondary: PublicO'Neill Collegiate and Vocational Institute
Secondary: Public

