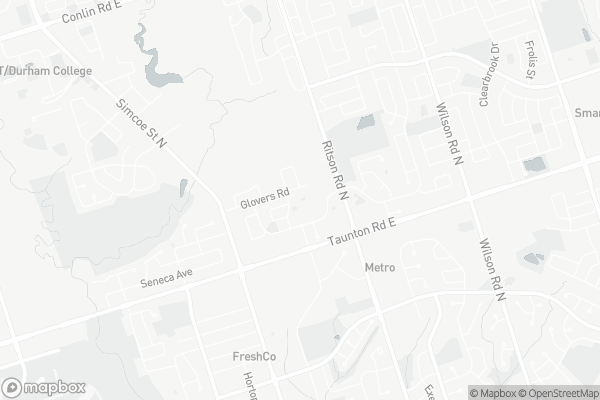Car-Dependent
- Almost all errands require a car.
6
/100
Some Transit
- Most errands require a car.
48
/100
Bikeable
- Some errands can be accomplished on bike.
50
/100

École élémentaire publique L'Héritage
Elementary: Public
8,809.20 km
Char-Lan Intermediate School
Elementary: Public
8,801.94 km
St Peter's School
Elementary: Catholic
8,808.83 km
Holy Trinity Catholic Elementary School
Elementary: Catholic
8,807.42 km
École élémentaire catholique de l'Ange-Gardien
Elementary: Catholic
8,798.12 km
Williamstown Public School
Elementary: Public
8,801.68 km
École secondaire publique L'Héritage
Secondary: Public
8,809.25 km
Charlottenburgh and Lancaster District High School
Secondary: Public
8,801.72 km
St Lawrence Secondary School
Secondary: Public
8,809.31 km
École secondaire catholique La Citadelle
Secondary: Catholic
8,810.34 km
Holy Trinity Catholic Secondary School
Secondary: Catholic
8,807.64 km
Cornwall Collegiate and Vocational School
Secondary: Public
8,811.49 km
-
Mountjoy Park & Playground
Clearbrook Dr, Oshawa ON L1K 0L5 1.6km -
Ridge Valley Park
Oshawa ON L1K 2G4 2.77km -
Glenbourne Park
Glenbourne Dr, Oshawa ON 3.03km
-
CIBC
250 Taunton Rd W, Oshawa ON L1G 3T3 0.31km -
Scotiabank
285 Taunton Rd E, Oshawa ON L1G 3V2 0.5km -
TD Bank Financial Group
1211 Ritson Rd N (Ritson & Beatrice), Oshawa ON L1G 8B9 0.79km
