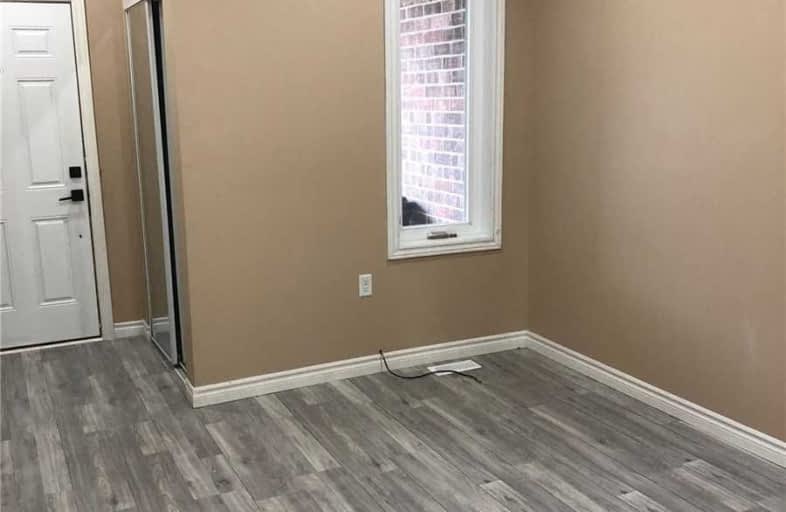Sold on Sep 18, 2020
Note: Property is not currently for sale or for rent.

-
Type: Att/Row/Twnhouse
-
Style: 2-Storey
-
Size: 1100 sqft
-
Lot Size: 11.69 x 112.35 Feet
-
Age: 6-15 years
-
Taxes: $2,757 per year
-
Days on Site: 52 Days
-
Added: Jul 27, 2020 (1 month on market)
-
Updated:
-
Last Checked: 2 months ago
-
MLS®#: E4848399
-
Listed By: Urban landmark realty inc, brokerage
Looking For A Turn Key Starter Home / Investment Property With A Modern Feel Under $350K?. Look No Further. This Freehold Townhouse Is A Rare Opportunity: Central Ac, Gas Furnace, Modern Appliances, Reasonable Size Fenced Backyard, Laminate Floors, Pot Lights, To Name A Few Features. Walking Distance To Cowan Park And Sunnyside Park; Public Transit. Two Bedrooms Upstairs And One Bedroom In Basement With Above Grade Window. Vacant And Move In Ready
Extras
Includes All Electrical Light Fixtures And Windows Coverings Includes All Appliances: Fridge, Stove, Dishwasher, Washer And Dryer. Hot Water Tank Owned. Water Filtration System Will Be Removed Before Closing
Property Details
Facts for 156 Olive Avenue, Oshawa
Status
Days on Market: 52
Last Status: Sold
Sold Date: Sep 18, 2020
Closed Date: Oct 08, 2020
Expiry Date: Sep 30, 2020
Sold Price: $345,000
Unavailable Date: Sep 18, 2020
Input Date: Jul 28, 2020
Property
Status: Sale
Property Type: Att/Row/Twnhouse
Style: 2-Storey
Size (sq ft): 1100
Age: 6-15
Area: Oshawa
Community: Central
Availability Date: Vacant
Inside
Bedrooms: 2
Bedrooms Plus: 1
Bathrooms: 2
Kitchens: 1
Rooms: 4
Den/Family Room: No
Air Conditioning: Central Air
Fireplace: No
Laundry Level: Upper
Washrooms: 2
Utilities
Electricity: Yes
Gas: Yes
Cable: Available
Telephone: Available
Building
Basement: Part Fin
Heat Type: Forced Air
Heat Source: Gas
Exterior: Vinyl Siding
Water Supply: Municipal
Special Designation: Unknown
Parking
Driveway: None
Garage Type: None
Fees
Tax Year: 2020
Tax Legal Description: Pt Lt 4 Pl 212 Oshawa As In D413636 City Of Oshawa
Taxes: $2,757
Highlights
Feature: Fenced Yard
Feature: Park
Feature: Public Transit
Land
Cross Street: Olive/Ritson
Municipality District: Oshawa
Fronting On: South
Parcel Number: 163480108
Pool: None
Sewer: Sewers
Lot Depth: 112.35 Feet
Lot Frontage: 11.69 Feet
Zoning: R2/R3-A
Waterfront: None
Rooms
Room details for 156 Olive Avenue, Oshawa
| Type | Dimensions | Description |
|---|---|---|
| Living Main | 3.40 x 6.13 | Laminate, Pot Lights, W/O To Porch |
| Kitchen Main | 3.04 x 4.80 | Laminate, Pot Lights, W/O To Yard |
| Master 2nd | 2.65 x 4.08 | Laminate, Pot Lights, Mirrored Closet |
| 2nd Br 2nd | 2.42 x 4.03 | Laminate, Pot Lights, Mirrored Closet |
| 3rd Br Bsmt | 3.17 x 4.21 | Laminate, Pot Lights, Above Grade Window |
| XXXXXXXX | XXX XX, XXXX |
XXXX XXX XXXX |
$XXX,XXX |
| XXX XX, XXXX |
XXXXXX XXX XXXX |
$XXX,XXX | |
| XXXXXXXX | XXX XX, XXXX |
XXXX XXX XXXX |
$XXX,XXX |
| XXX XX, XXXX |
XXXXXX XXX XXXX |
$XXX,XXX |
| XXXXXXXX XXXX | XXX XX, XXXX | $345,000 XXX XXXX |
| XXXXXXXX XXXXXX | XXX XX, XXXX | $349,900 XXX XXXX |
| XXXXXXXX XXXX | XXX XX, XXXX | $260,000 XXX XXXX |
| XXXXXXXX XXXXXX | XXX XX, XXXX | $270,000 XXX XXXX |

St Hedwig Catholic School
Elementary: CatholicMary Street Community School
Elementary: PublicMonsignor John Pereyma Elementary Catholic School
Elementary: CatholicÉÉC Corpus-Christi
Elementary: CatholicVillage Union Public School
Elementary: PublicDavid Bouchard P.S. Elementary Public School
Elementary: PublicDCE - Under 21 Collegiate Institute and Vocational School
Secondary: PublicDurham Alternative Secondary School
Secondary: PublicG L Roberts Collegiate and Vocational Institute
Secondary: PublicMonsignor John Pereyma Catholic Secondary School
Secondary: CatholicEastdale Collegiate and Vocational Institute
Secondary: PublicO'Neill Collegiate and Vocational Institute
Secondary: Public

