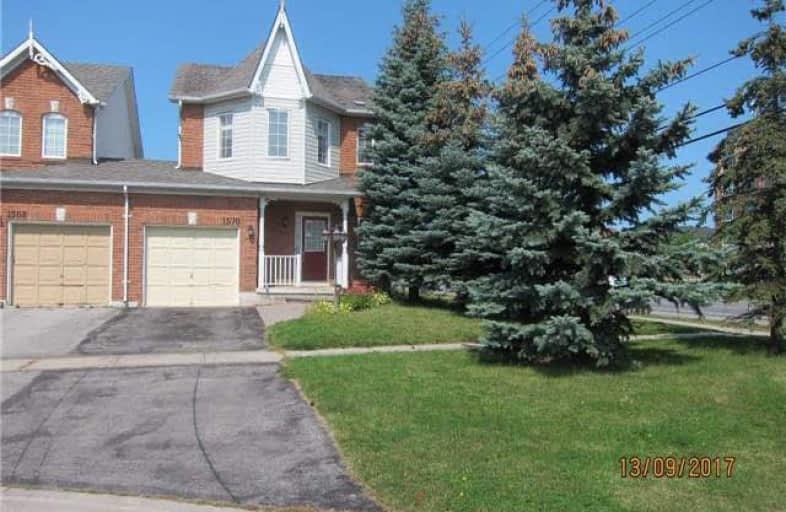Note: Property is not currently for sale or for rent.

-
Type: Att/Row/Twnhouse
-
Style: 2-Storey
-
Lot Size: 25 x 112 Feet
-
Age: No Data
-
Taxes: $3,669 per year
-
Days on Site: 19 Days
-
Added: Sep 07, 2019 (2 weeks on market)
-
Updated:
-
Last Checked: 2 months ago
-
MLS®#: E3909452
-
Listed By: Homelife new world realty inc., brokerage
Great End Unit Freehold Town In North Oshawa With 3 Bedrooms And 3 Bathrooms. Open Concept Main Floor With A Large Living Room To Greet Your Guests. Great Family Neighborhood, Close To Everything. ***Co-List With Simon Lam, Who Is Rrea, But Not Treb
Extras
Fridge, Stove, Washer, Dryer, Air Conditioning, All Electrical Light Fixtures, And All Window Coverings.
Property Details
Facts for 1570 Woodgate Trail, Oshawa
Status
Days on Market: 19
Last Status: Sold
Sold Date: Sep 14, 2017
Closed Date: Nov 20, 2017
Expiry Date: Nov 30, 2017
Sold Price: $423,000
Unavailable Date: Sep 14, 2017
Input Date: Aug 26, 2017
Property
Status: Sale
Property Type: Att/Row/Twnhouse
Style: 2-Storey
Area: Oshawa
Community: Samac
Availability Date: 30 Days/ Tba
Inside
Bedrooms: 3
Bathrooms: 3
Kitchens: 1
Rooms: 6
Den/Family Room: Yes
Air Conditioning: Central Air
Fireplace: Yes
Washrooms: 3
Building
Basement: Part Fin
Heat Type: Forced Air
Heat Source: Gas
Exterior: Brick
Exterior: Vinyl Siding
Water Supply: Municipal
Special Designation: Unknown
Parking
Driveway: Available
Garage Spaces: 1
Garage Type: Attached
Covered Parking Spaces: 2
Total Parking Spaces: 3
Fees
Tax Year: 2016
Tax Legal Description: Plan 4M1983 Ptblk 1 Now Rp40R 19695 Part 10
Taxes: $3,669
Highlights
Feature: Fenced Yard
Feature: Public Transit
Feature: Rec Centre
Feature: School
Land
Cross Street: Riston Rd N/ Conlin
Municipality District: Oshawa
Fronting On: North
Pool: None
Sewer: Sewers
Lot Depth: 112 Feet
Lot Frontage: 25 Feet
Rooms
Room details for 1570 Woodgate Trail, Oshawa
| Type | Dimensions | Description |
|---|---|---|
| Living Main | 3.23 x 6.08 | Hardwood Floor, Fireplace |
| Kitchen Main | 2.69 x 3.10 | Breakfast Bar, Backsplash |
| Breakfast Main | 2.69 x 2.97 | Open Concept, W/O To Yard |
| Master 2nd | 3.07 x 6.05 | W/I Closet, Broadloom |
| 2nd Br 2nd | 3.00 x 3.88 | Double Closet |
| 2nd Br 2nd | 2.92 x 3.88 | Double Closet |
| XXXXXXXX | XXX XX, XXXX |
XXXX XXX XXXX |
$XXX,XXX |
| XXX XX, XXXX |
XXXXXX XXX XXXX |
$XXX,XXX |
| XXXXXXXX XXXX | XXX XX, XXXX | $423,000 XXX XXXX |
| XXXXXXXX XXXXXX | XXX XX, XXXX | $425,000 XXX XXXX |

Jeanne Sauvé Public School
Elementary: PublicFather Joseph Venini Catholic School
Elementary: CatholicKedron Public School
Elementary: PublicQueen Elizabeth Public School
Elementary: PublicSt John Bosco Catholic School
Elementary: CatholicSherwood Public School
Elementary: PublicFather Donald MacLellan Catholic Sec Sch Catholic School
Secondary: CatholicMonsignor Paul Dwyer Catholic High School
Secondary: CatholicR S Mclaughlin Collegiate and Vocational Institute
Secondary: PublicEastdale Collegiate and Vocational Institute
Secondary: PublicO'Neill Collegiate and Vocational Institute
Secondary: PublicMaxwell Heights Secondary School
Secondary: Public

