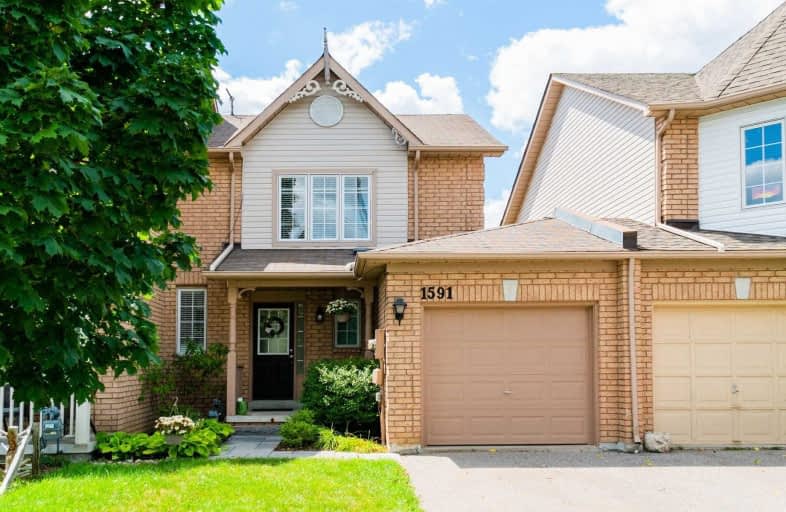
3D Walkthrough

Jeanne Sauvé Public School
Elementary: Public
1.35 km
Father Joseph Venini Catholic School
Elementary: Catholic
0.86 km
Kedron Public School
Elementary: Public
0.57 km
Queen Elizabeth Public School
Elementary: Public
1.80 km
St John Bosco Catholic School
Elementary: Catholic
1.30 km
Sherwood Public School
Elementary: Public
0.92 km
Father Donald MacLellan Catholic Sec Sch Catholic School
Secondary: Catholic
4.30 km
Monsignor Paul Dwyer Catholic High School
Secondary: Catholic
4.09 km
R S Mclaughlin Collegiate and Vocational Institute
Secondary: Public
4.43 km
Eastdale Collegiate and Vocational Institute
Secondary: Public
4.88 km
O'Neill Collegiate and Vocational Institute
Secondary: Public
4.48 km
Maxwell Heights Secondary School
Secondary: Public
1.79 km


