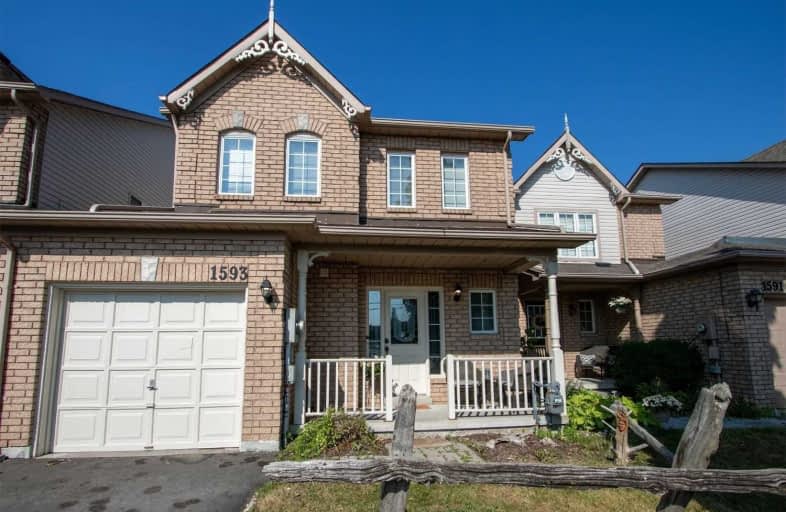Note: Property is not currently for sale or for rent.

-
Type: Att/Row/Twnhouse
-
Style: 2-Storey
-
Lot Size: 24.61 x 114 Feet
-
Age: No Data
-
Taxes: $4,033 per year
-
Days on Site: 5 Days
-
Added: Jul 13, 2020 (5 days on market)
-
Updated:
-
Last Checked: 2 months ago
-
MLS®#: E4828118
-
Listed By: Royal service real estate inc., brokerage
Freehold Townhome Is Sought After North East Oshawa Location. Approximately 1500 Sq Ft. Updated Main Bathroom With Tiled Walk-In Shower With Rain Head. Spacious Master With 4-Piece Ensuite With Soaker Tub And Walk-In Closet. Large Eat-In Kitchen. Double Paved Driveway, Fenced In, Private Backyard With 2-Tier Deck.
Extras
Newer Appliances (2019), Carpet (2018), Roof (2019) And Paved Driveway (2019)
Property Details
Facts for 1593 Woodgate Trail, Oshawa
Status
Days on Market: 5
Last Status: Sold
Sold Date: Jul 18, 2020
Closed Date: Oct 01, 2020
Expiry Date: Oct 15, 2020
Sold Price: $555,000
Unavailable Date: Jul 18, 2020
Input Date: Jul 13, 2020
Prior LSC: Listing with no contract changes
Property
Status: Sale
Property Type: Att/Row/Twnhouse
Style: 2-Storey
Area: Oshawa
Community: Samac
Inside
Bedrooms: 3
Bathrooms: 3
Kitchens: 1
Rooms: 7
Den/Family Room: Yes
Air Conditioning: Central Air
Fireplace: No
Laundry Level: Lower
Washrooms: 3
Building
Basement: Full
Heat Type: Forced Air
Heat Source: Gas
Exterior: Brick
Exterior: Vinyl Siding
Water Supply: Municipal
Special Designation: Unknown
Parking
Driveway: Pvt Double
Garage Spaces: 1
Garage Type: Attached
Covered Parking Spaces: 3
Total Parking Spaces: 4
Fees
Tax Year: 2020
Tax Legal Description: Plan 40M1983 Pt Blk 2 Now Rp 40R19710 Part 2
Taxes: $4,033
Highlights
Feature: Fenced Yard
Feature: Park
Feature: Public Transit
Feature: School
Land
Cross Street: Taunton/Ritson
Municipality District: Oshawa
Fronting On: West
Pool: None
Sewer: Sewers
Lot Depth: 114 Feet
Lot Frontage: 24.61 Feet
Acres: < .50
Additional Media
- Virtual Tour: https://player.vimeo.com/external/437275085.hd.mp4?s=9382b2092cbf210950e92b02b2c5088b37a74f62&profil
Rooms
Room details for 1593 Woodgate Trail, Oshawa
| Type | Dimensions | Description |
|---|---|---|
| Kitchen Main | 2.86 x 5.90 | Vinyl Floor, B/I Dishwasher, W/O To Deck |
| Living Main | 3.38 x 5.27 | Combined W/Dining, Broadloom |
| Dining Main | 3.39 x 5.27 | Combined W/Living |
| Family Main | 3.65 x 3.04 | Broadloom |
| Master 2nd | 3.93 x 5.15 | 4 Pc Ensuite, W/I Closet, Broadloom |
| 2nd Br 2nd | 2.92 x 3.38 | Broadloom |
| 3rd Br 2nd | 3.01 x 3.84 | Broadloom |

| XXXXXXXX | XXX XX, XXXX |
XXXX XXX XXXX |
$XXX,XXX |
| XXX XX, XXXX |
XXXXXX XXX XXXX |
$XXX,XXX |
| XXXXXXXX XXXX | XXX XX, XXXX | $555,000 XXX XXXX |
| XXXXXXXX XXXXXX | XXX XX, XXXX | $499,900 XXX XXXX |

Jeanne Sauvé Public School
Elementary: PublicFather Joseph Venini Catholic School
Elementary: CatholicKedron Public School
Elementary: PublicQueen Elizabeth Public School
Elementary: PublicSt John Bosco Catholic School
Elementary: CatholicSherwood Public School
Elementary: PublicFather Donald MacLellan Catholic Sec Sch Catholic School
Secondary: CatholicMonsignor Paul Dwyer Catholic High School
Secondary: CatholicR S Mclaughlin Collegiate and Vocational Institute
Secondary: PublicEastdale Collegiate and Vocational Institute
Secondary: PublicO'Neill Collegiate and Vocational Institute
Secondary: PublicMaxwell Heights Secondary School
Secondary: Public
