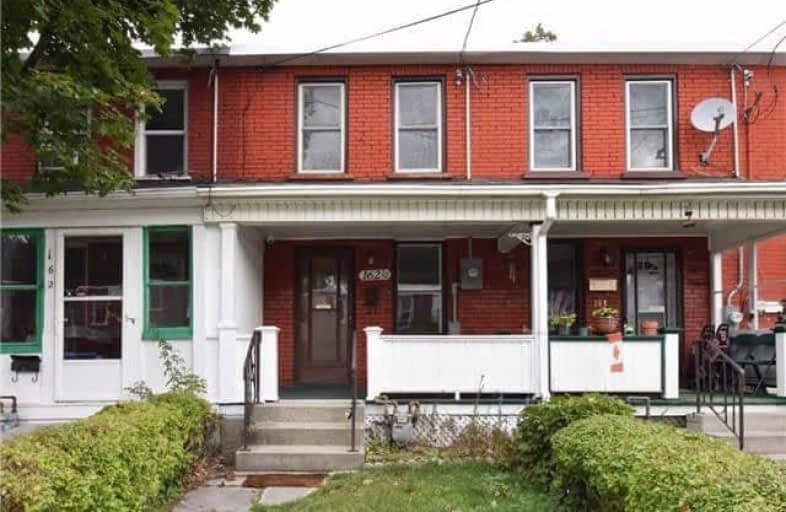Sold on Dec 19, 2017
Note: Property is not currently for sale or for rent.

-
Type: Att/Row/Twnhouse
-
Style: 2-Storey
-
Lot Size: 11.64 x 112.35 Feet
-
Age: 100+ years
-
Taxes: $1,373 per year
-
Days on Site: 47 Days
-
Added: Sep 07, 2019 (1 month on market)
-
Updated:
-
Last Checked: 2 months ago
-
MLS®#: E3973314
-
Listed By: Royal lepage your community realty, brokerage
Two Bedroom Townhome With Extensive Two Story Addition. Renovated Turn Key Home Or Excellent Investment Opportunity. Spacious Bright Family Room W/ Walk Out To Deep Yard. Original Hardwood Thru-Out Main Fl New Broadloom On 2nd. Lrg Master Suite. New 100 Amp Panel In 2013. Front & Rear Shingles 2014. Freshly Painted From Top To Bottom. Spotless Dry Basement Great For Storage. Steps To Transit,Downtown,Amenities,Shopping & Cowan Park W Easy Access To 401.
Extras
Inc: Fridge, Stove And All Electric Light Fixtures. One Of The Largest Townhomes On Olive. This Home Is Absolutely Spotless, Just Move In And Unpack. Freehold Townhome For Only $209,900!
Property Details
Facts for 162 1/2 Olive Avenue, Oshawa
Status
Days on Market: 47
Last Status: Sold
Sold Date: Dec 19, 2017
Closed Date: Jan 03, 2018
Expiry Date: Mar 02, 2018
Sold Price: $203,800
Unavailable Date: Dec 19, 2017
Input Date: Nov 02, 2017
Property
Status: Sale
Property Type: Att/Row/Twnhouse
Style: 2-Storey
Age: 100+
Area: Oshawa
Community: Central
Availability Date: 30/60 Tba
Inside
Bedrooms: 2
Bathrooms: 1
Kitchens: 1
Rooms: 5
Den/Family Room: Yes
Air Conditioning: None
Fireplace: No
Central Vacuum: N
Washrooms: 1
Utilities
Electricity: Yes
Gas: Yes
Cable: Yes
Telephone: Yes
Building
Basement: Unfinished
Heat Type: Forced Air
Heat Source: Gas
Exterior: Other
Elevator: N
Water Supply: Municipal
Special Designation: Unknown
Parking
Driveway: None
Garage Type: None
Fees
Tax Year: 2017
Tax Legal Description: Pt Lt 2 Pl 212 Oshawa As In Os77878 City Of Oshawa
Taxes: $1,373
Highlights
Feature: Park
Feature: Public Transit
Land
Cross Street: Olive/Ritson
Municipality District: Oshawa
Fronting On: North
Parcel Number: 163480102
Pool: None
Sewer: Sewers
Lot Depth: 112.35 Feet
Lot Frontage: 11.64 Feet
Acres: < .50
Rooms
Room details for 162 1/2 Olive Avenue, Oshawa
| Type | Dimensions | Description |
|---|---|---|
| Living | 2.65 x 3.20 | Hardwood Floor |
| Kitchen | 3.44 x 2.59 | Hardwood Floor, Ceramic Back Splash |
| Family | 3.11 x 5.16 | Hardwood Floor, W/O To Yard |
| Master | 3.11 x 5.16 | Broadloom, O/Looks Backyard |
| 2nd Br | 2.70 x 2.70 | Broadloom, Window, Closet |
| XXXXXXXX | XXX XX, XXXX |
XXXX XXX XXXX |
$XXX,XXX |
| XXX XX, XXXX |
XXXXXX XXX XXXX |
$XXX,XXX | |
| XXXXXXXX | XXX XX, XXXX |
XXXXXXX XXX XXXX |
|
| XXX XX, XXXX |
XXXXXX XXX XXXX |
$XXX,XXX |
| XXXXXXXX XXXX | XXX XX, XXXX | $203,800 XXX XXXX |
| XXXXXXXX XXXXXX | XXX XX, XXXX | $209,900 XXX XXXX |
| XXXXXXXX XXXXXXX | XXX XX, XXXX | XXX XXXX |
| XXXXXXXX XXXXXX | XXX XX, XXXX | $224,900 XXX XXXX |

St Hedwig Catholic School
Elementary: CatholicMary Street Community School
Elementary: PublicMonsignor John Pereyma Elementary Catholic School
Elementary: CatholicVillage Union Public School
Elementary: PublicGlen Street Public School
Elementary: PublicDavid Bouchard P.S. Elementary Public School
Elementary: PublicDCE - Under 21 Collegiate Institute and Vocational School
Secondary: PublicDurham Alternative Secondary School
Secondary: PublicG L Roberts Collegiate and Vocational Institute
Secondary: PublicMonsignor John Pereyma Catholic Secondary School
Secondary: CatholicEastdale Collegiate and Vocational Institute
Secondary: PublicO'Neill Collegiate and Vocational Institute
Secondary: Public

