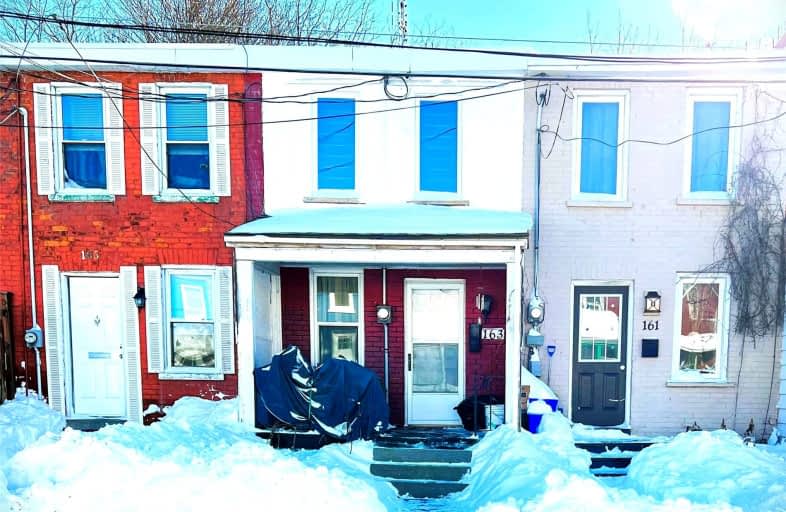Note: Property is not currently for sale or for rent.

-
Type: Att/Row/Twnhouse
-
Style: 2-Storey
-
Lot Size: 12.06 x 88.54 Feet
-
Age: No Data
-
Taxes: $1,814 per year
-
Days on Site: 3 Days
-
Added: Jan 18, 2022 (3 days on market)
-
Updated:
-
Last Checked: 3 months ago
-
MLS®#: E5475133
-
Listed By: Royal heritage realty ltd., brokerage
Great Condo Alternative; Why Rent When You Can Own! Or, Perfect For Investors To Renovate And Rent Out. Main Floor Living Room, Kitchen And Family Room, Primary Bedroom, Small Office Nook And Spacious Bath On The 2nd Floor, Public Parking Lot At The End Of The Block; 5 Minutes Away. Very Large Deck And Spacious Backyard With A Gate That Opens Onto A Quiet Street And Large Green Park. Very Close To 401, Transit, Schools And Shopping. Quick Closing Possible.
Extras
Fridge, Stove. Wiring Updated To Copper. Quick Closing Possible. It Is Your Time To Become A Homeowner!
Property Details
Facts for 163 Olive Avenue, Oshawa
Status
Days on Market: 3
Last Status: Sold
Sold Date: Jan 21, 2022
Closed Date: Mar 25, 2022
Expiry Date: Apr 18, 2022
Sold Price: $375,000
Unavailable Date: Jan 21, 2022
Input Date: Jan 18, 2022
Property
Status: Sale
Property Type: Att/Row/Twnhouse
Style: 2-Storey
Area: Oshawa
Community: Central
Availability Date: Tbd
Inside
Bedrooms: 1
Bathrooms: 1
Kitchens: 1
Rooms: 5
Den/Family Room: No
Air Conditioning: None
Fireplace: No
Washrooms: 1
Building
Basement: Unfinished
Heat Type: Baseboard
Heat Source: Electric
Exterior: Brick
Water Supply: Municipal
Special Designation: Unknown
Parking
Driveway: None
Garage Type: None
Fees
Tax Year: 2021
Tax Legal Description: Pt Lt 23 Pl 212 Oshawa As In D302872; City Of Osha
Taxes: $1,814
Land
Cross Street: Olive And Simcoe
Municipality District: Oshawa
Fronting On: South
Parcel Number: 1637001
Pool: None
Sewer: Sewers
Lot Depth: 88.54 Feet
Lot Frontage: 12.06 Feet
Rooms
Room details for 163 Olive Avenue, Oshawa
| Type | Dimensions | Description |
|---|---|---|
| Kitchen Ground | 3.33 x 3.05 | |
| Living Ground | 3.20 x 3.58 | |
| Br Ground | 3.35 x 3.35 | |
| Br 2nd | 3.80 x 3.27 | |
| Office 2nd | 1.69 x 1.08 | |
| Bathroom 2nd | - |
| XXXXXXXX | XXX XX, XXXX |
XXXX XXX XXXX |
$XXX,XXX |
| XXX XX, XXXX |
XXXXXX XXX XXXX |
$XXX,XXX |
| XXXXXXXX XXXX | XXX XX, XXXX | $375,000 XXX XXXX |
| XXXXXXXX XXXXXX | XXX XX, XXXX | $339,999 XXX XXXX |

St Hedwig Catholic School
Elementary: CatholicMary Street Community School
Elementary: PublicMonsignor John Pereyma Elementary Catholic School
Elementary: CatholicVillage Union Public School
Elementary: PublicGlen Street Public School
Elementary: PublicDavid Bouchard P.S. Elementary Public School
Elementary: PublicDCE - Under 21 Collegiate Institute and Vocational School
Secondary: PublicDurham Alternative Secondary School
Secondary: PublicG L Roberts Collegiate and Vocational Institute
Secondary: PublicMonsignor John Pereyma Catholic Secondary School
Secondary: CatholicEastdale Collegiate and Vocational Institute
Secondary: PublicO'Neill Collegiate and Vocational Institute
Secondary: Public

