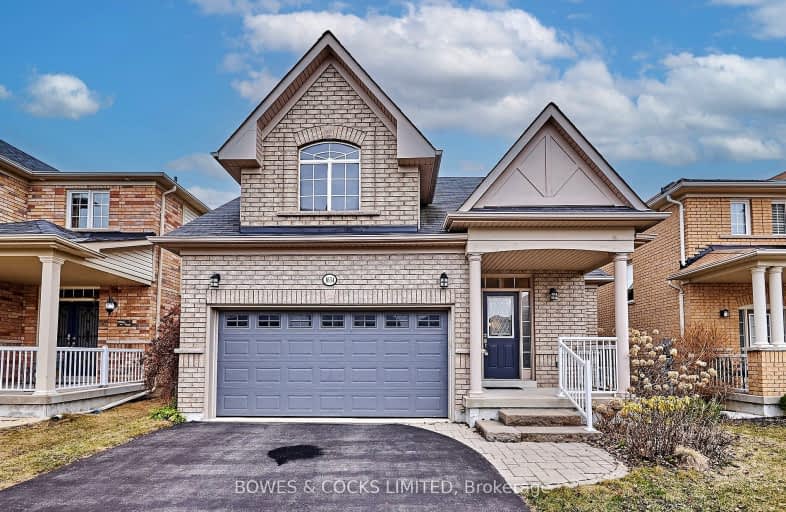Sold on Mar 26, 2024
Note: Property is not currently for sale or for rent.

-
Type: Detached
-
Style: Bungalow-Raised
-
Size: 1100 sqft
-
Lot Size: 39.37 x 114.83 Feet
-
Age: No Data
-
Taxes: $6,138 per year
-
Days on Site: 11 Days
-
Added: Mar 15, 2024 (1 week on market)
-
Updated:
-
Last Checked: 3 months ago
-
MLS®#: E8146614
-
Listed By: Bowes & cocks limited
Beautifully landscaped brick bungalow with attached drywalled garage located in the sought after Taunton neighbourhood. This 2+1 bedroom, 3 bath family home features an open concept layout on the main level. The living room, dining room and kitchen flow seamlessly to the walkout and the deck with a gazebo overlooking the backyard. The finished lower level provides additional living space for family fun, movie nights and relaxation with a kitchenette and large rec room with another walkout to the patio. The basement has potential as a self-contained in-law suite, including a large laundry room, walk-in cold storage, and additional storage space. This low maintenance home is close to amenities, great schools, shopping, Durham College and Ontario Tech University, golfing and parks. Commuters will find quick access to Hwy 407 a breeze.
Extras
House is central vac ready.
Property Details
Facts for 1634 Quail Run Drive, Oshawa
Status
Days on Market: 11
Last Status: Sold
Sold Date: Mar 26, 2024
Closed Date: May 21, 2024
Expiry Date: Aug 09, 2024
Sold Price: $885,000
Unavailable Date: Mar 27, 2024
Input Date: Mar 15, 2024
Property
Status: Sale
Property Type: Detached
Style: Bungalow-Raised
Size (sq ft): 1100
Area: Oshawa
Community: Taunton
Availability Date: Immediate
Assessment Amount: $446,000
Assessment Year: 2024
Inside
Bedrooms: 2
Bedrooms Plus: 1
Bathrooms: 3
Kitchens: 1
Kitchens Plus: 1
Rooms: 7
Den/Family Room: Yes
Air Conditioning: Central Air
Fireplace: No
Laundry Level: Lower
Washrooms: 3
Utilities
Electricity: Yes
Gas: Yes
Cable: Available
Telephone: Available
Building
Basement: Fin W/O
Heat Type: Forced Air
Heat Source: Gas
Exterior: Brick Front
Exterior: Vinyl Siding
UFFI: No
Water Supply: Municipal
Special Designation: Unknown
Other Structures: Garden Shed
Parking
Driveway: Private
Garage Spaces: 2
Garage Type: Attached
Covered Parking Spaces: 4
Total Parking Spaces: 6
Fees
Tax Year: 2023
Tax Legal Description: LOT42, PLAN 40M2368, S/T EASEMENT FOR ENTRY AS IN DR736019 CITY
Taxes: $6,138
Highlights
Feature: Park
Feature: School
Land
Cross Street: Wilson Rd N To Green
Municipality District: Oshawa
Fronting On: West
Parcel Number: 162711154
Pool: None
Sewer: Sewers
Lot Depth: 114.83 Feet
Lot Frontage: 39.37 Feet
Lot Irregularities: 114.94' X 39.41' X 11
Acres: < .50
Zoning: R1-D(1)
Rooms
Room details for 1634 Quail Run Drive, Oshawa
| Type | Dimensions | Description |
|---|---|---|
| Living Ground | 3.91 x 6.73 | |
| Kitchen Ground | 2.92 x 4.17 | |
| Family Ground | 3.12 x 4.29 | |
| Prim Bdrm Ground | 4.72 x 2.97 | |
| Bathroom Ground | 2.51 x 2.79 | 4 Pc Ensuite |
| 2nd Br Ground | 3.73 x 2.79 | |
| Bathroom Ground | 2.31 x 1.52 | 4 Pc Bath |
| Kitchen Bsmt | 4.98 x 2.57 | |
| Rec Bsmt | 5.28 x 6.17 | |
| Bathroom Bsmt | 1.52 x 3.00 | 3 Pc Bath |
| 3rd Br Bsmt | 3.48 x 3.05 | |
| Office Bsmt | 1.83 x 2.44 |
| XXXXXXXX | XXX XX, XXXX |
XXXX XXX XXXX |
$XXX,XXX |
| XXX XX, XXXX |
XXXXXX XXX XXXX |
$XXX,XXX |
| XXXXXXXX XXXX | XXX XX, XXXX | $885,000 XXX XXXX |
| XXXXXXXX XXXXXX | XXX XX, XXXX | $889,900 XXX XXXX |
Car-Dependent
- Almost all errands require a car.

École élémentaire publique L'Héritage
Elementary: PublicChar-Lan Intermediate School
Elementary: PublicSt Peter's School
Elementary: CatholicHoly Trinity Catholic Elementary School
Elementary: CatholicÉcole élémentaire catholique de l'Ange-Gardien
Elementary: CatholicWilliamstown Public School
Elementary: PublicÉcole secondaire publique L'Héritage
Secondary: PublicCharlottenburgh and Lancaster District High School
Secondary: PublicSt Lawrence Secondary School
Secondary: PublicÉcole secondaire catholique La Citadelle
Secondary: CatholicHoly Trinity Catholic Secondary School
Secondary: CatholicCornwall Collegiate and Vocational School
Secondary: Public

