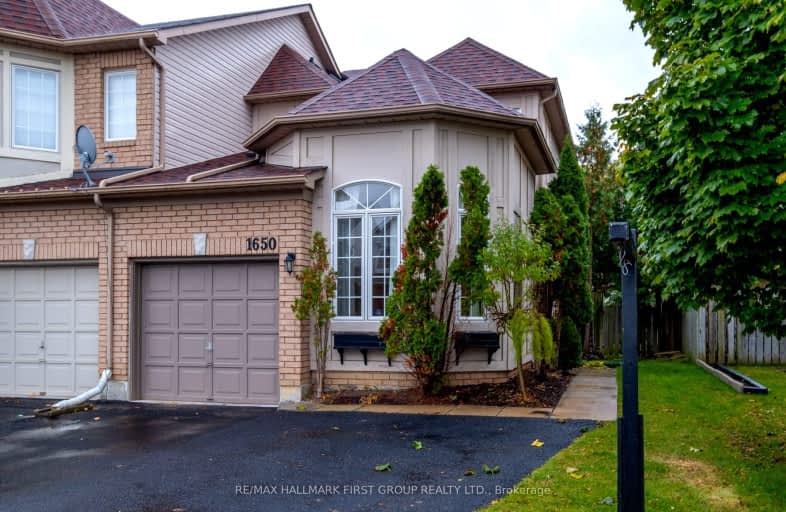
Somewhat Walkable
- Some errands can be accomplished on foot.
Some Transit
- Most errands require a car.
Somewhat Bikeable
- Most errands require a car.

Jeanne Sauvé Public School
Elementary: PublicFather Joseph Venini Catholic School
Elementary: CatholicKedron Public School
Elementary: PublicQueen Elizabeth Public School
Elementary: PublicSt John Bosco Catholic School
Elementary: CatholicSherwood Public School
Elementary: PublicFather Donald MacLellan Catholic Sec Sch Catholic School
Secondary: CatholicMonsignor Paul Dwyer Catholic High School
Secondary: CatholicR S Mclaughlin Collegiate and Vocational Institute
Secondary: PublicEastdale Collegiate and Vocational Institute
Secondary: PublicO'Neill Collegiate and Vocational Institute
Secondary: PublicMaxwell Heights Secondary School
Secondary: Public-
The Waltzing Weasel
300 Taunton Road E, Oshawa, ON L1G 7T4 0.95km -
T Williams
250 Taunton Road, Oshawa, ON L1H 8L7 0.95km -
Hardy John's Bar & Grill
50 Taunton Road E, Unit 1, Oshawa, ON L1G 3T7 1.18km
-
Coffee Culture Café & Eatery
1700 Simcoe Street N, Oshawa, ON L1G 4Y1 1.12km -
McDonald's
1349 Simcoe St N., Oshawa, ON L1G 4X5 1.22km -
Tim Hortons
1251 Simcoe Street N, Oshawa, ON L1G 4X1 1.46km
-
Durham Ultimate Fitness Club
69 Taunton Road West, Oshawa, ON L1G 7B4 1.44km -
LA Fitness
1189 Ritson Road North, Ste 4a, Oshawa, ON L1G 8B9 1.46km -
GoodLife Fitness
1385 Harmony Road North, Oshawa, ON L1H 7K5 1.97km
-
Shoppers Drug Mart
300 Taunton Road E, Oshawa, ON L1G 7T4 1.01km -
IDA SCOTTS DRUG MART
1000 Simcoe Street N, Oshawa, ON L1G 4W4 2.21km -
IDA Windfields Pharmacy & Medical Centre
2620 Simcoe Street N, Unit 1, Oshawa, ON L1L 0R1 3.34km
-
Tokushima Sushi
250 Taunton Road E, Unit 16, Oshawa, ON L1G 0.94km -
Harvey's
250 Taunton Rd E, Oshawa, ON L1G 7T1 0.96km -
Halenda's Meats
250 Taunton Road E, Oshawa, ON L1G 7T1 0.96km
-
Oshawa Centre
419 King Street West, Oshawa, ON L1J 2K5 5.61km -
Whitby Mall
1615 Dundas Street E, Whitby, ON L1N 7G3 7.2km -
Canadian Tire
1333 Wilson Road N, Oshawa, ON L1K 2B8 1.47km
-
Metro
1265 Ritson Road N, Oshawa, ON L1G 3V2 1.2km -
Sobeys
1377 Wilson Road N, Oshawa, ON L1K 2Z5 1.34km -
M&M Food Market
766 Taunton Road E, Unit 6, Oshawa, ON L1K 1B7 1.82km
-
The Beer Store
200 Ritson Road N, Oshawa, ON L1H 5J8 4.47km -
LCBO
400 Gibb Street, Oshawa, ON L1J 0B2 6.3km -
Liquor Control Board of Ontario
74 Thickson Road S, Whitby, ON L1N 7T2 7.29km
-
Goldstars Detailing and Auto
444 Taunton Road E, Unit 4, Oshawa, ON L1H 7K4 1.12km -
North Auto Repair
1363 Simcoe Street N, Oshawa, ON L1G 4X5 1.22km -
U-Haul Moving & Storage
515 Taunton Road E, Oshawa, ON L1G 0E1 1.33km
-
Cineplex Odeon
1351 Grandview Street N, Oshawa, ON L1K 0G1 2.95km -
Regent Theatre
50 King Street E, Oshawa, ON L1H 1B3 5.17km -
Landmark Cinemas
75 Consumers Drive, Whitby, ON L1N 9S2 8.91km
-
Oshawa Public Library, McLaughlin Branch
65 Bagot Street, Oshawa, ON L1H 1N2 5.47km -
Whitby Public Library
701 Rossland Road E, Whitby, ON L1N 8Y9 7.23km -
Clarington Public Library
2950 Courtice Road, Courtice, ON L1E 2H8 8.25km
-
Lakeridge Health
1 Hospital Court, Oshawa, ON L1G 2B9 4.93km -
IDA Windfields Pharmacy & Medical Centre
2620 Simcoe Street N, Unit 1, Oshawa, ON L1L 0R1 3.34km -
R S McLaughlin Durham Regional Cancer Centre
1 Hospital Court, Lakeridge Health, Oshawa, ON L1G 2B9 4.29km
-
Sherwood Park & Playground
559 Ormond Dr, Oshawa ON L1K 2L4 0.78km -
Mountjoy Park & Playground
Clearbrook Dr, Oshawa ON L1K 0L5 1.28km -
Harmony Valley Dog Park
Rathburn St (Grandview St N), Oshawa ON L1K 2K1 3.92km
-
CIBC
250 Taunton Rd W, Oshawa ON L1G 3T3 0.97km -
Scotiabank
285 Taunton Rd E, Oshawa ON L1G 3V2 1.07km -
TD Bank Financial Group
285 Taunton Rd E, Oshawa ON L1G 3V2 1.21km
- 3 bath
- 4 bed
- 1500 sqft
175-2552 Rosedrop Path North, Oshawa, Ontario • L1L 0L2 • Windfields













