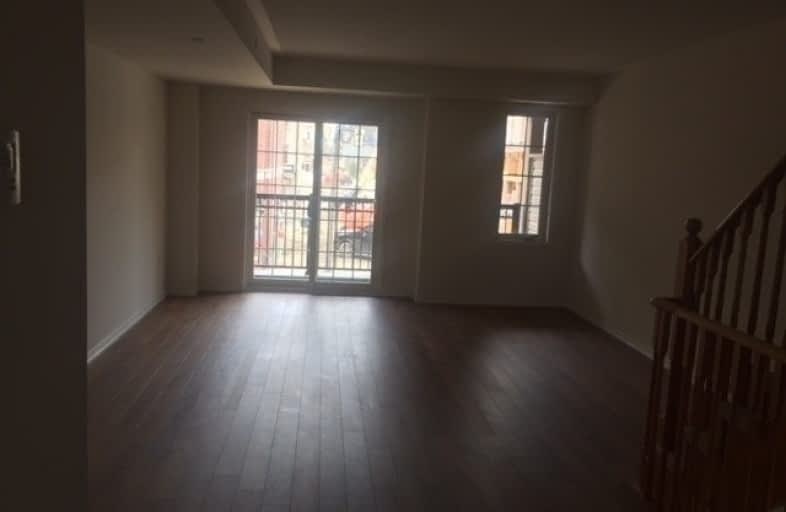Sold on Dec 01, 2019
Note: Property is not currently for sale or for rent.

-
Type: Att/Row/Twnhouse
-
Style: 3-Storey
-
Lot Size: 22 x 70 Feet
-
Age: No Data
-
Days on Site: 10 Days
-
Added: Dec 03, 2019 (1 week on market)
-
Updated:
-
Last Checked: 3 months ago
-
MLS®#: E4639273
-
Listed By: Re/max realtron realty inc., brokerage
Townhouse, 4 Bedrm, Dining,Living, Kitchen, 2.5 Washroom. Mintues From Bus Stand. Walking Distance To The University Of Ontario, Technology Durham College, Mins To Hwy 407.
Extras
Stainless Steel Appliances: Stove, Fridge, Dishwasher, Dryer, Washer, Elf
Property Details
Facts for 447-17 Filly Path, Oshawa
Status
Days on Market: 10
Last Status: Sold
Sold Date: Dec 01, 2019
Closed Date: Dec 31, 2019
Expiry Date: Mar 31, 2020
Sold Price: $457,000
Unavailable Date: Dec 01, 2019
Input Date: Nov 21, 2019
Prior LSC: Listing with no contract changes
Property
Status: Sale
Property Type: Att/Row/Twnhouse
Style: 3-Storey
Area: Oshawa
Community: Windfields
Availability Date: Immediately
Inside
Bedrooms: 4
Bathrooms: 3
Kitchens: 1
Rooms: 8
Den/Family Room: No
Air Conditioning: Central Air
Fireplace: No
Washrooms: 3
Building
Basement: None
Heat Type: Forced Air
Heat Source: Gas
Exterior: Brick
Water Supply: Municipal
Special Designation: Unknown
Parking
Driveway: Available
Garage Spaces: 1
Garage Type: Attached
Covered Parking Spaces: 1
Total Parking Spaces: 2
Fees
Tax Year: 2019
Tax Legal Description: Unit 447 Level 1 Durham Standard Condominium Plan
Additional Mo Fees: 240
Land
Cross Street: Simcoe North/Britann
Municipality District: Oshawa
Fronting On: East
Parcel of Tied Land: Y
Pool: None
Sewer: Sewers
Lot Depth: 70 Feet
Lot Frontage: 22 Feet
Rooms
Room details for 447-17 Filly Path, Oshawa
| Type | Dimensions | Description |
|---|---|---|
| Living Main | 6.25 x 3.99 | Window, Combined W/Dining |
| Dining Main | 6.25 x 3.99 | Combined W/Living |
| Kitchen Main | 2.88 x 2.77 | Stainless Steel Appl |
| Br 2nd | 3.17 x 3.53 | Window, Closet |
| 2nd Br 2nd | 3.17 x 3.53 | Window, Closet |
| 3rd Br 3rd | 2.77 x 2.89 | Window, Closet |
| 4th Br 3rd | 3.17 x 2.89 | Window, Closet |
| XXXXXXXX | XXX XX, XXXX |
XXXX XXX XXXX |
$XXX,XXX |
| XXX XX, XXXX |
XXXXXX XXX XXXX |
$XXX,XXX | |
| XXXXXXXX | XXX XX, XXXX |
XXXXXXX XXX XXXX |
|
| XXX XX, XXXX |
XXXXXX XXX XXXX |
$X,XXX | |
| XXXXXXXX | XXX XX, XXXX |
XXXXXX XXX XXXX |
$X,XXX |
| XXX XX, XXXX |
XXXXXX XXX XXXX |
$X,XXX |
| XXXXXXXX XXXX | XXX XX, XXXX | $457,000 XXX XXXX |
| XXXXXXXX XXXXXX | XXX XX, XXXX | $479,000 XXX XXXX |
| XXXXXXXX XXXXXXX | XXX XX, XXXX | XXX XXXX |
| XXXXXXXX XXXXXX | XXX XX, XXXX | $2,000 XXX XXXX |
| XXXXXXXX XXXXXX | XXX XX, XXXX | $1,850 XXX XXXX |
| XXXXXXXX XXXXXX | XXX XX, XXXX | $1,850 XXX XXXX |

Unnamed Windfields Farm Public School
Elementary: PublicFather Joseph Venini Catholic School
Elementary: CatholicSunset Heights Public School
Elementary: PublicSt John Paull II Catholic Elementary School
Elementary: CatholicKedron Public School
Elementary: PublicQueen Elizabeth Public School
Elementary: PublicFather Donald MacLellan Catholic Sec Sch Catholic School
Secondary: CatholicMonsignor Paul Dwyer Catholic High School
Secondary: CatholicR S Mclaughlin Collegiate and Vocational Institute
Secondary: PublicFather Leo J Austin Catholic Secondary School
Secondary: CatholicMaxwell Heights Secondary School
Secondary: PublicSinclair Secondary School
Secondary: Public

