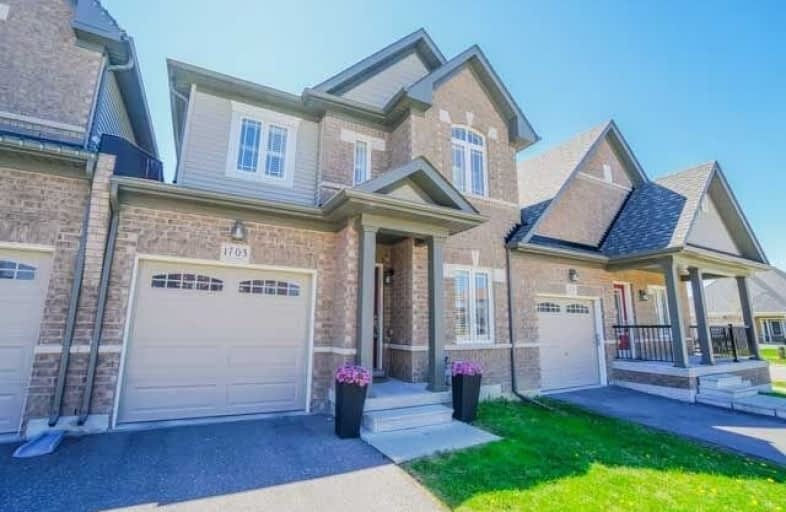Sold on May 29, 2019
Note: Property is not currently for sale or for rent.

-
Type: Att/Row/Twnhouse
-
Style: 2-Storey
-
Size: 2000 sqft
-
Lot Size: 24.67 x 102.55 Feet
-
Age: No Data
-
Taxes: $4,959 per year
-
Days on Site: 6 Days
-
Added: Sep 07, 2019 (6 days on market)
-
Updated:
-
Last Checked: 3 months ago
-
MLS®#: E4459287
-
Listed By: Right at home realty inc., brokerage
Fabulous 4 Bedrm. Freehold Townhome Built By Midhaven. 2153 Sq. Ft. Of Luxury In Desirable N. Oshawa.Large Foyer Leads To Open Concept Kit./Living/Dining Area. Entertainers Delight! Kitchen Boasts Beautiful Quartz Counters.Stone B/S,S/S Appliances, Breakfast Bar & Large Eat-In Area With W/O To Deck.Elegant Hdwd. Flrs.In Hall/Family/Dining & Mn. Flr Den.Hardwod Staicase And Window Shutters Throughout. Relax In Your Spacious Master Bdrm. Featuring A Luxurious
Extras
5-Piece Spa Ensuite. 4 Spacious Bedrms, 2 With W/I Closets. Mn.Flr. Mudrm Has Laundry Area,2nd Coat Closet & Entry To Garage.Backyard Access From Garage. Gdo, Elfs.See Att. Feature Sheet For More Info. Feels Like New. Just Move In & Enjoy!
Property Details
Facts for 1703 Silverstone Crescent, Oshawa
Status
Days on Market: 6
Last Status: Sold
Sold Date: May 29, 2019
Closed Date: Aug 26, 2019
Expiry Date: Aug 31, 2019
Sold Price: $570,000
Unavailable Date: May 29, 2019
Input Date: May 23, 2019
Property
Status: Sale
Property Type: Att/Row/Twnhouse
Style: 2-Storey
Size (sq ft): 2000
Area: Oshawa
Community: Samac
Availability Date: 90 Days/Tba
Inside
Bedrooms: 4
Bathrooms: 3
Kitchens: 1
Rooms: 8
Den/Family Room: Yes
Air Conditioning: Central Air
Fireplace: No
Laundry Level: Main
Washrooms: 3
Building
Basement: Unfinished
Heat Type: Forced Air
Heat Source: Gas
Exterior: Brick
Exterior: Vinyl Siding
Water Supply: Municipal
Special Designation: Unknown
Parking
Driveway: Available
Garage Spaces: 1
Garage Type: Built-In
Covered Parking Spaces: 1
Total Parking Spaces: 2
Fees
Tax Year: 2018
Tax Legal Description: Part Block55,Plan 40M2483,Part 5 On Plan 40R27885
Taxes: $4,959
Highlights
Feature: Hospital
Feature: Library
Feature: Park
Feature: Public Transit
Feature: Rec Centre
Feature: School
Land
Cross Street: Wilson Rd N/Coldstre
Municipality District: Oshawa
Fronting On: South
Pool: None
Sewer: Sewers
Lot Depth: 102.55 Feet
Lot Frontage: 24.67 Feet
Additional Media
- Virtual Tour: https://maddoxmedia.ca/7510-2/
Rooms
Room details for 1703 Silverstone Crescent, Oshawa
| Type | Dimensions | Description |
|---|---|---|
| Family Ground | 3.66 x 4.57 | Hardwood Floor, Open Concept, California Shutters |
| Dining Ground | 3.66 x 4.27 | Hardwood Floor, Open Concept |
| Kitchen Ground | 2.90 x 3.51 | Open Concept, Quartz Counter, Backsplash |
| Breakfast Ground | 2.59 x 3.35 | Quartz Counter, W/O To Deck, California Shutters |
| Den Ground | 2.44 x 2.95 | Hardwood Floor, California Shutters, Window |
| Master 2nd | 3.76 x 5.79 | 5 Pc Ensuite, W/I Closet, California Shutters |
| 2nd Br 2nd | 3.66 x 3.96 | Double Closet, California Shutters |
| 3rd Br 2nd | 2.74 x 3.66 | W/I Closet, California Shutters |
| 4th Br 2nd | 2.44 x 3.38 | Closet, California Shutters |
| Foyer Ground | 1.40 x 6.27 | Ceramic Floor, Closet, Hardwood Floor |
| Laundry Ground | 1.46 x 2.08 | Closet, Access To Garage, Ceramic Floor |
| XXXXXXXX | XXX XX, XXXX |
XXXX XXX XXXX |
$XXX,XXX |
| XXX XX, XXXX |
XXXXXX XXX XXXX |
$XXX,XXX |
| XXXXXXXX XXXX | XXX XX, XXXX | $570,000 XXX XXXX |
| XXXXXXXX XXXXXX | XXX XX, XXXX | $539,900 XXX XXXX |

Jeanne Sauvé Public School
Elementary: PublicFather Joseph Venini Catholic School
Elementary: CatholicKedron Public School
Elementary: PublicSt Joseph Catholic School
Elementary: CatholicSt John Bosco Catholic School
Elementary: CatholicSherwood Public School
Elementary: PublicFather Donald MacLellan Catholic Sec Sch Catholic School
Secondary: CatholicMonsignor Paul Dwyer Catholic High School
Secondary: CatholicR S Mclaughlin Collegiate and Vocational Institute
Secondary: PublicEastdale Collegiate and Vocational Institute
Secondary: PublicO'Neill Collegiate and Vocational Institute
Secondary: PublicMaxwell Heights Secondary School
Secondary: Public- 3 bath
- 4 bed
- 1500 sqft
175-2552 Rosedrop Path North, Oshawa, Ontario • L1L 0L2 • Windfields



