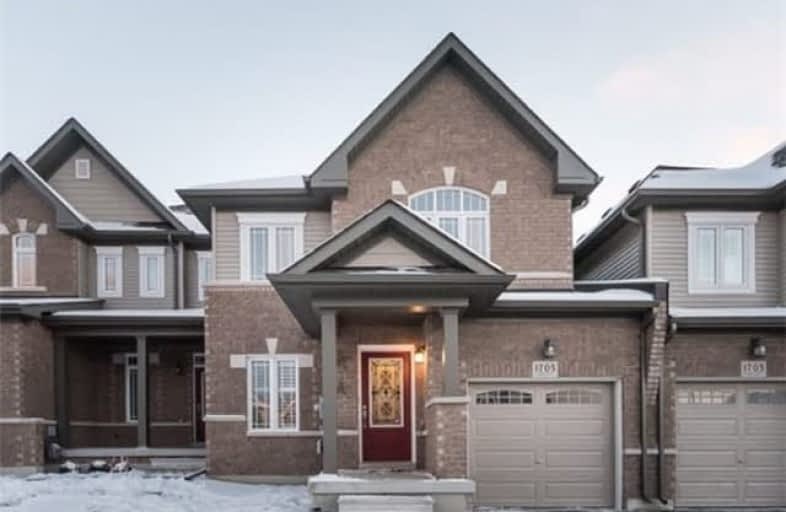Sold on Mar 09, 2018
Note: Property is not currently for sale or for rent.

-
Type: Att/Row/Twnhouse
-
Style: 2-Storey
-
Size: 1500 sqft
-
Lot Size: 24.67 x 0 Feet
-
Age: No Data
-
Taxes: $4,602 per year
-
Days on Site: 6 Days
-
Added: Sep 07, 2019 (6 days on market)
-
Updated:
-
Last Checked: 3 months ago
-
MLS®#: E4056549
-
Listed By: Royal heritage realty ltd., brokerage
Wow! Are You Ready To Upsize To 1928 Sq Ft? Here's Your Fantastic Opportunity To Have A Nearly New Home (2014) That Comes With An 18 Month Warranty Transferable To The New Lucky Buyer Of This Contemporary Huge Townhouse. Beautiful Floors, Huge Bedrooms, Convenient Main Floor Laundry, Supersize Linen Closet, Direct Access To Garage From Home And Back Yard. Upgrades Include Stone Counters, Cabinetry, Bullnose Corner-Bead Throughout.
Extras
Includes: Frigidaire Fridge, Stove, Built-In Microwave, Dishwasher, Window Coverings, Electric Garage Opener, Air Conditioner, Washer, Dryer, All Existing Electrical Light Fixtures
Property Details
Facts for 1705 Silverstone Crescent, Oshawa
Status
Days on Market: 6
Last Status: Sold
Sold Date: Mar 09, 2018
Closed Date: Apr 06, 2018
Expiry Date: Jun 01, 2018
Sold Price: $518,000
Unavailable Date: Mar 09, 2018
Input Date: Mar 03, 2018
Property
Status: Sale
Property Type: Att/Row/Twnhouse
Style: 2-Storey
Size (sq ft): 1500
Area: Oshawa
Community: Samac
Availability Date: Tbd
Inside
Bedrooms: 3
Bathrooms: 3
Kitchens: 1
Rooms: 6
Den/Family Room: Yes
Air Conditioning: Central Air
Fireplace: No
Laundry Level: Main
Washrooms: 3
Building
Basement: Full
Heat Type: Forced Air
Heat Source: Gas
Exterior: Brick Front
Exterior: Vinyl Siding
Water Supply: Municipal
Special Designation: Unknown
Parking
Driveway: Private
Garage Spaces: 1
Garage Type: Built-In
Covered Parking Spaces: 2
Total Parking Spaces: 3
Fees
Tax Year: 2017
Tax Legal Description: Part Block55, Plan 40M2483Part 4 On Plan 40R27885*
Taxes: $4,602
Land
Cross Street: Ritson And Coldstrea
Municipality District: Oshawa
Fronting On: South
Parcel Number: 164292039
Pool: None
Sewer: Sewers
Lot Frontage: 24.67 Feet
Lot Irregularities: Irregular
Additional Media
- Virtual Tour: vimeo.com/258363364
Rooms
Room details for 1705 Silverstone Crescent, Oshawa
| Type | Dimensions | Description |
|---|---|---|
| Office Ground | 2.74 x 3.66 | Hardwood Floor, Large Window |
| Kitchen Ground | 3.05 x 5.85 | Ceramic Floor, Stone Counter, Eat-In Kitchen |
| Great Rm Ground | 3.35 x 5.49 | Hardwood Floor, South View, Open Concept |
| Master 2nd | 4.57 x 6.04 | Broadloom, W/I Closet, 4 Pc Ensuite |
| 2nd Br 2nd | 2.99 x 3.78 | Broadloom, Double Closet |
| 3rd Br 2nd | 2.74 x 3.96 | Broadloom, Double Closet |
| XXXXXXXX | XXX XX, XXXX |
XXXX XXX XXXX |
$XXX,XXX |
| XXX XX, XXXX |
XXXXXX XXX XXXX |
$XXX,XXX | |
| XXXXXXXX | XXX XX, XXXX |
XXXXXXX XXX XXXX |
|
| XXX XX, XXXX |
XXXXXX XXX XXXX |
$XXX,XXX |
| XXXXXXXX XXXX | XXX XX, XXXX | $518,000 XXX XXXX |
| XXXXXXXX XXXXXX | XXX XX, XXXX | $518,000 XXX XXXX |
| XXXXXXXX XXXXXXX | XXX XX, XXXX | XXX XXXX |
| XXXXXXXX XXXXXX | XXX XX, XXXX | $518,000 XXX XXXX |

Jeanne Sauvé Public School
Elementary: PublicFather Joseph Venini Catholic School
Elementary: CatholicKedron Public School
Elementary: PublicSt Joseph Catholic School
Elementary: CatholicSt John Bosco Catholic School
Elementary: CatholicSherwood Public School
Elementary: PublicFather Donald MacLellan Catholic Sec Sch Catholic School
Secondary: CatholicMonsignor Paul Dwyer Catholic High School
Secondary: CatholicR S Mclaughlin Collegiate and Vocational Institute
Secondary: PublicEastdale Collegiate and Vocational Institute
Secondary: PublicO'Neill Collegiate and Vocational Institute
Secondary: PublicMaxwell Heights Secondary School
Secondary: Public

