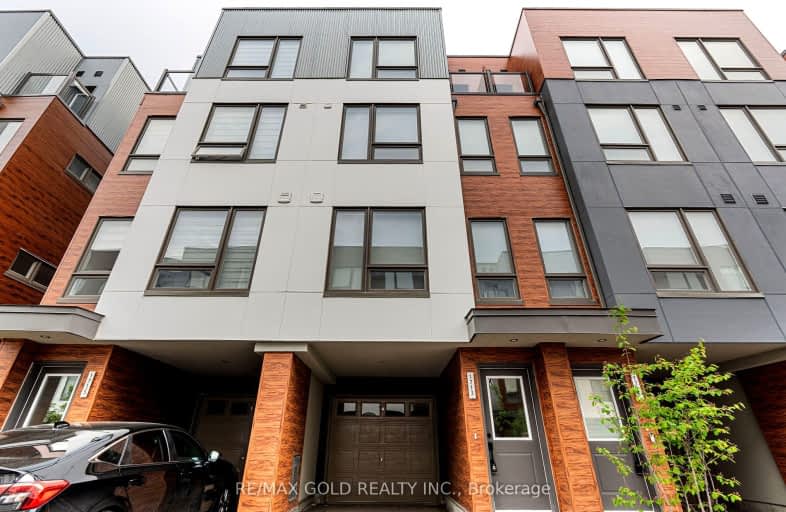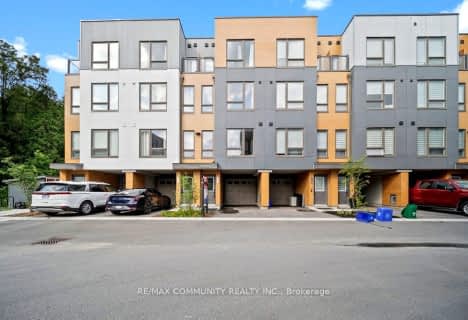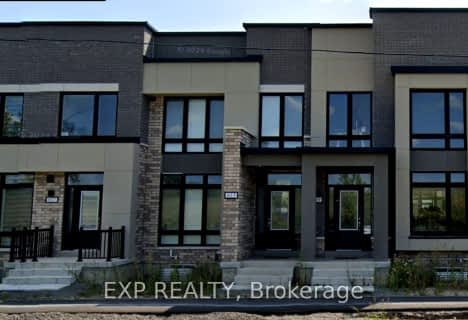Car-Dependent
- Most errands require a car.
Some Transit
- Most errands require a car.
Somewhat Bikeable
- Most errands require a car.

Unnamed Windfields Farm Public School
Elementary: PublicFather Joseph Venini Catholic School
Elementary: CatholicSunset Heights Public School
Elementary: PublicKedron Public School
Elementary: PublicQueen Elizabeth Public School
Elementary: PublicSherwood Public School
Elementary: PublicFather Donald MacLellan Catholic Sec Sch Catholic School
Secondary: CatholicDurham Alternative Secondary School
Secondary: PublicMonsignor Paul Dwyer Catholic High School
Secondary: CatholicR S Mclaughlin Collegiate and Vocational Institute
Secondary: PublicO'Neill Collegiate and Vocational Institute
Secondary: PublicMaxwell Heights Secondary School
Secondary: Public-
St Louis Bar and Grill
1812 Simcoe Street North, Unit 1, Oshawa, ON L1G 4Y3 0.59km -
Blvd Resto Bar
1812 Simcoe Street N, Oshawa, ON L1G 4Y3 0.59km -
Hardy John's Bar & Grill
50 Taunton Road E, Unit 1, Oshawa, ON L1G 3T7 0.86km
-
Coffee Culture Café & Eatery
1700 Simcoe Street N, Oshawa, ON L1G 4Y1 0.36km -
McDonald's
1349 Simcoe St N., Oshawa, ON L1G 4X5 0.84km -
Double Apple Cafe & Shisha Lounge
1251 Simcoe Street, Unit 4, Oshawa, ON L1G 4X1 1.14km
-
Shoppers Drug Mart
300 Taunton Road E, Oshawa, ON L1G 7T4 1.36km -
IDA SCOTTS DRUG MART
1000 Simcoe Street North, Oshawa, ON L1G 4W4 1.87km -
IDA Windfields Pharmacy & Medical Centre
2620 Simcoe Street N, Unit 1, Oshawa, ON L1L 0R1 3.12km
-
Coffee Culture Café & Eatery
1700 Simcoe Street N, Oshawa, ON L1G 4Y1 0.36km -
Doner & Gyros
1800 Simcoe St N, Unit 1, Oshawa, ON L1G 4X9 0.48km -
Popeyes Louisiana Kitchen
1800 Simcoe Street N, Oshawa, ON L1G 4X9 0.49km
-
Oshawa Centre
419 King Street West, Oshawa, ON L1J 2K5 5.48km -
Whitby Mall
1615 Dundas Street E, Whitby, ON L1N 7G3 6.51km -
Canadian Tire
1333 Wilson Road N, Oshawa, ON L1K 2B8 2.02km
-
FreshCo
1150 Simcoe Street N, Oshawa, ON L1G 4W7 1.44km -
Metro
1265 Ritson Road N, Oshawa, ON L1G 3V2 1.39km -
Sobeys
1377 Wilson Road N, Oshawa, ON L1K 2Z5 1.98km
-
The Beer Store
200 Ritson Road N, Oshawa, ON L1H 5J8 4.34km -
LCBO
400 Gibb Street, Oshawa, ON L1J 0B2 5.89km -
Liquor Control Board of Ontario
15 Thickson Road N, Whitby, ON L1N 8W7 6.24km
-
North Auto Repair
1363 Simcoe Street N, Oshawa, ON L1G 4X5 0.79km -
Goldstars Detailing and Auto
444 Taunton Road E, Unit 4, Oshawa, ON L1H 7K4 1.64km -
U-Haul Moving & Storage
515 Taunton Road E, Oshawa, ON L1G 0E1 1.87km
-
Cineplex Odeon
1351 Grandview Street N, Oshawa, ON L1K 0G1 3.72km -
Regent Theatre
50 King Street E, Oshawa, ON L1H 1B3 4.95km -
Landmark Cinemas
75 Consumers Drive, Whitby, ON L1N 9S2 8.24km
-
Oshawa Public Library, McLaughlin Branch
65 Bagot Street, Oshawa, ON L1H 1N2 5.21km -
Whitby Public Library
701 Rossland Road E, Whitby, ON L1N 8Y9 6.37km -
Whitby Public Library
405 Dundas Street W, Whitby, ON L1N 6A1 8.5km
-
Lakeridge Health
1 Hospital Court, Oshawa, ON L1G 2B9 4.6km -
IDA Windfields Pharmacy & Medical Centre
2620 Simcoe Street N, Unit 1, Oshawa, ON L1L 0R1 3.12km -
R S McLaughlin Durham Regional Cancer Centre
1 Hospital Court, Lakeridge Health, Oshawa, ON L1G 2B9 4km
-
Harmony Valley Dog Park
Rathburn St (Grandview St N), Oshawa ON L1K 2K1 4.45km -
Cachet Park
140 Cachet Blvd, Whitby ON 5.27km -
Bathe Park Community Centre
298 Eulalie Ave (Eulalie Ave & Oshawa Blvd), Oshawa ON L1H 2B7 5.57km
-
CIBC
250 Taunton Rd W, Oshawa ON L1G 3T3 1.12km -
BMO Bank of Montreal
285C Taunton Rd E, Oshawa ON L1G 3V2 1.32km -
Buy and Sell Kings
199 Wentworth St W, Oshawa ON L1J 6P4 1.55km
- 3 bath
- 4 bed
- 1500 sqft
175-2552 Rosedrop Path North, Oshawa, Ontario • L1L 0L2 • Windfields









