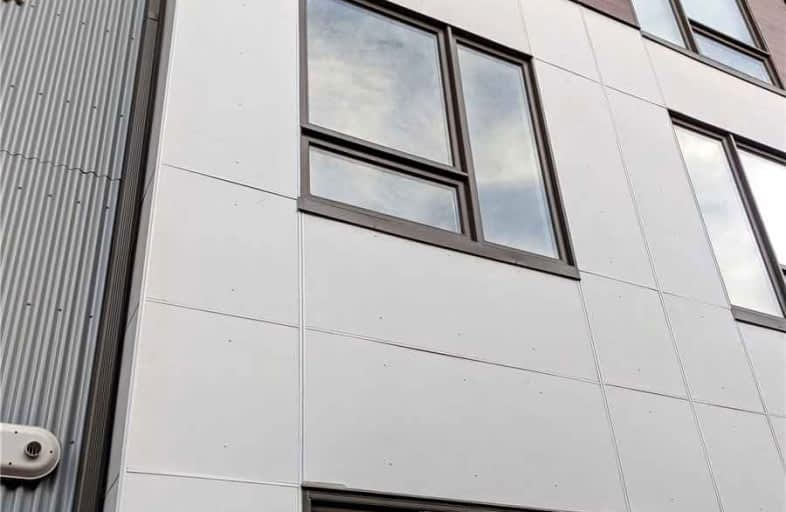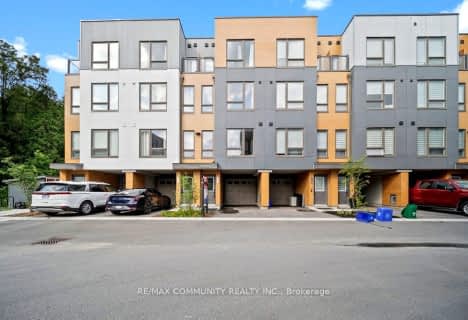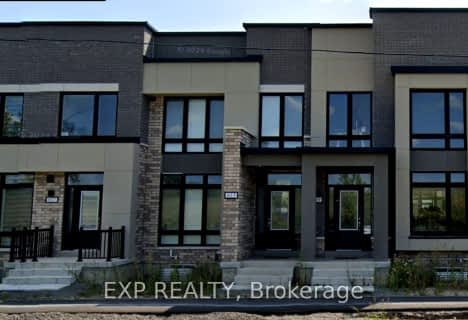
Unnamed Windfields Farm Public School
Elementary: PublicFather Joseph Venini Catholic School
Elementary: CatholicSunset Heights Public School
Elementary: PublicKedron Public School
Elementary: PublicQueen Elizabeth Public School
Elementary: PublicSherwood Public School
Elementary: PublicFather Donald MacLellan Catholic Sec Sch Catholic School
Secondary: CatholicDurham Alternative Secondary School
Secondary: PublicMonsignor Paul Dwyer Catholic High School
Secondary: CatholicR S Mclaughlin Collegiate and Vocational Institute
Secondary: PublicO'Neill Collegiate and Vocational Institute
Secondary: PublicMaxwell Heights Secondary School
Secondary: Public- 3 bath
- 4 bed
- 1500 sqft
175-2552 Rosedrop Path North, Oshawa, Ontario • L1L 0L2 • Windfields









