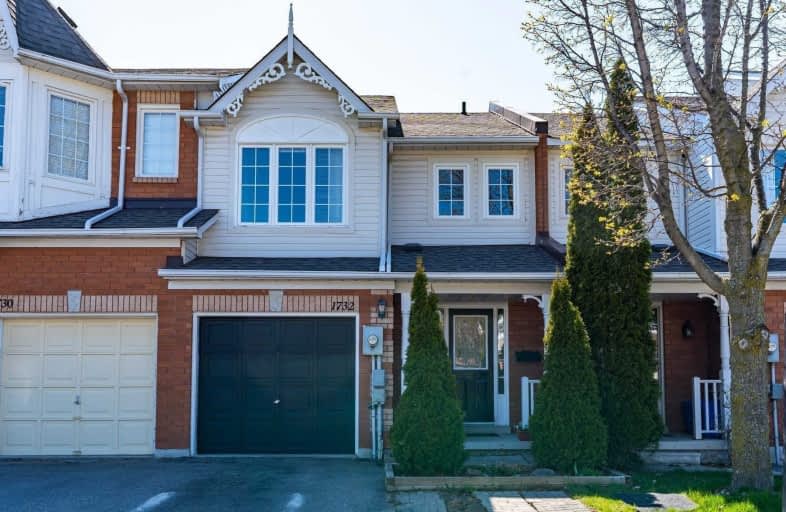Sold on Jun 29, 2020
Note: Property is not currently for sale or for rent.

-
Type: Att/Row/Twnhouse
-
Style: 2-Storey
-
Size: 1100 sqft
-
Lot Size: 19.72 x 101.84 Feet
-
Age: 16-30 years
-
Taxes: $3,913 per year
-
Added: Jun 29, 2020 (1 second on market)
-
Updated:
-
Last Checked: 2 months ago
-
MLS®#: E4810247
-
Listed By: Royal heritage realty ltd., brokerage
Well Maintained Freehold Townhome, Shows Very Well. Built On Addition(Family Room) With Permit, Give Extra Living Space. Home Backs On To Wooded Greenbelt So No Neighbours Behind. Fully Fenced Backyard And Walk Out From Kitchen To A Small Deck. A Short Walk To Kedron P.S And Other Amenities. Full Basement Which Is Partially Finished.
Extras
All Window Coverings. Fridge, Stove, Washer & Dryer. Cvac As Is ( No Attachments) Cair 2012, Roof Reshingled 2015. Hot Water Tank Is Owned(2016) All Light Fixtures.
Property Details
Facts for 1732 Woodgate Trail, Oshawa
Status
Last Status: Sold
Sold Date: Jun 29, 2020
Closed Date: Oct 09, 2020
Expiry Date: Sep 30, 2020
Sold Price: $535,000
Unavailable Date: Jun 29, 2020
Input Date: Jun 29, 2020
Prior LSC: Listing with no contract changes
Property
Status: Sale
Property Type: Att/Row/Twnhouse
Style: 2-Storey
Size (sq ft): 1100
Age: 16-30
Area: Oshawa
Community: Samac
Availability Date: Tba
Inside
Bedrooms: 3
Bathrooms: 2
Kitchens: 1
Rooms: 7
Den/Family Room: Yes
Air Conditioning: Central Air
Fireplace: No
Laundry Level: Lower
Central Vacuum: Y
Washrooms: 2
Building
Basement: Full
Basement 2: Part Fin
Heat Type: Forced Air
Heat Source: Gas
Exterior: Alum Siding
Exterior: Brick Front
Elevator: N
UFFI: No
Energy Certificate: N
Green Verification Status: N
Water Supply: Municipal
Special Designation: Unknown
Retirement: N
Parking
Driveway: Private
Garage Spaces: 1
Garage Type: Built-In
Covered Parking Spaces: 1
Total Parking Spaces: 2
Fees
Tax Year: 2019
Tax Legal Description: Pl40M1891 Pt Blk3 Now Rp40R1888 Pt9&10
Taxes: $3,913
Highlights
Feature: Fenced Yard
Feature: Golf
Feature: Library
Feature: Rec Centre
Land
Cross Street: Ritson/Woodmount
Municipality District: Oshawa
Fronting On: West
Parcel Number: 162700641
Pool: None
Sewer: Sewers
Lot Depth: 101.84 Feet
Lot Frontage: 19.72 Feet
Acres: < .50
Zoning: Res
Additional Media
- Virtual Tour: https://mymatterport.com/show/?m=B8d5A8HuP3D&brand=0
Rooms
Room details for 1732 Woodgate Trail, Oshawa
| Type | Dimensions | Description |
|---|---|---|
| Kitchen Main | 3.70 x 4.60 | Ceramic Floor, B/I Dishwasher, W/O To Deck |
| Family Main | 2.90 x 4.10 | Laminate |
| Living Main | 3.27 x 4.30 | Hardwood Floor, Open Concept |
| Dining Main | 2.34 x 2.54 | Hardwood Floor, Open Concept |
| Master 2nd | 3.80 x 5.00 | Laminate, Double Closet |
| 2nd Br 2nd | 2.90 x 3.90 | Laminate, Closet |
| 3rd Br 2nd | 3.30 x 3.80 | Laminate, Closet |
| Rec Lower | 4.00 x 5.53 | Laminate |

| XXXXXXXX | XXX XX, XXXX |
XXXX XXX XXXX |
$XXX,XXX |
| XXX XX, XXXX |
XXXXXX XXX XXXX |
$XXX,XXX | |
| XXXXXXXX | XXX XX, XXXX |
XXXXXXX XXX XXXX |
|
| XXX XX, XXXX |
XXXXXX XXX XXXX |
$XXX,XXX |
| XXXXXXXX XXXX | XXX XX, XXXX | $535,000 XXX XXXX |
| XXXXXXXX XXXXXX | XXX XX, XXXX | $499,900 XXX XXXX |
| XXXXXXXX XXXXXXX | XXX XX, XXXX | XXX XXXX |
| XXXXXXXX XXXXXX | XXX XX, XXXX | $525,000 XXX XXXX |

Jeanne Sauvé Public School
Elementary: PublicFather Joseph Venini Catholic School
Elementary: CatholicKedron Public School
Elementary: PublicQueen Elizabeth Public School
Elementary: PublicSt John Bosco Catholic School
Elementary: CatholicSherwood Public School
Elementary: PublicFather Donald MacLellan Catholic Sec Sch Catholic School
Secondary: CatholicMonsignor Paul Dwyer Catholic High School
Secondary: CatholicR S Mclaughlin Collegiate and Vocational Institute
Secondary: PublicEastdale Collegiate and Vocational Institute
Secondary: PublicO'Neill Collegiate and Vocational Institute
Secondary: PublicMaxwell Heights Secondary School
Secondary: Public
