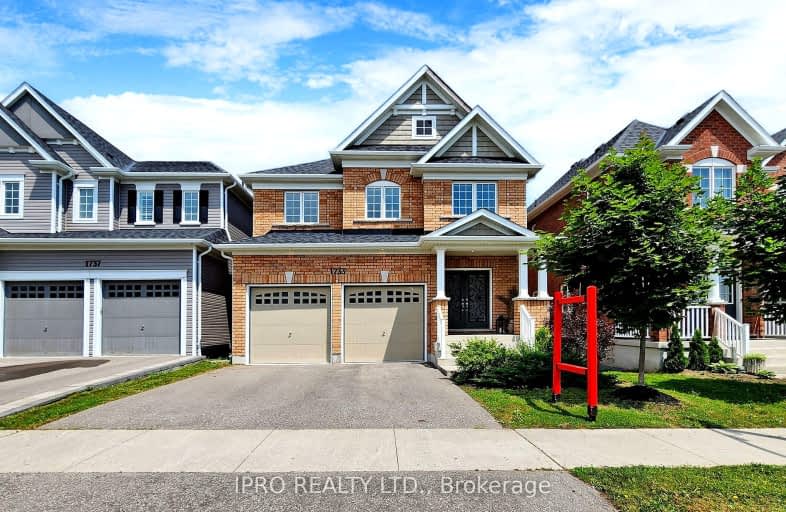Added 2 months ago

-
Type: Detached
-
Style: 2-Storey
-
Size: 2500 sqft
-
Lot Size: 36.09 x 114.83 Feet
-
Age: 6-15 years
-
Taxes: $7,671 per year
-
Days on Site: 64 Days
-
Added: Oct 11, 2024 (2 months ago)
-
Updated:
-
Last Checked: 3 hours ago
-
MLS®#: E9392439
-
Listed By: Ipro realty ltd.
Welcome home to this beautiful 4 bedroom, 4 bath, double garage house located in the prominent area of Oshawa. The stunning spacious layout with high ceiling offers both a family room and a living room with a fully renovated kitchen with quartz countertops and stainless steel appliances. Dont miss the opportunity to see this remarkable home
Extras
Perfect Location Walking Distance To All Schools, Parks, Transit, Nature Walking Trails, Smart Centre Shopping And More.
Upcoming Open Houses
We do not have information on any open houses currently scheduled.
Schedule a Private Tour -
Contact Us
Property Details
Facts for 1733 FREDERICK MASON Drive East, Oshawa
Property
Status: Sale
Property Type: Detached
Style: 2-Storey
Size (sq ft): 2500
Age: 6-15
Area: Oshawa
Community: Taunton
Availability Date: 30/60/90
Inside
Bedrooms: 4
Bathrooms: 4
Kitchens: 1
Rooms: 6
Den/Family Room: Yes
Air Conditioning: Central Air
Fireplace: No
Laundry Level: Main
Washrooms: 4
Building
Basement: Unfinished
Heat Type: Forced Air
Heat Source: Gas
Exterior: Brick
Elevator: N
Water Supply: Municipal
Special Designation: Unknown
Parking
Driveway: Pvt Double
Garage Spaces: 2
Garage Type: Attached
Covered Parking Spaces: 2
Total Parking Spaces: 4
Fees
Tax Year: 2023
Tax Legal Description: Lot 82, Plan 40M2573 Subject To An Easement
Taxes: $7,671
Land
Cross Street: GRANDVIEW/GREENHILL/
Municipality District: Oshawa
Fronting On: East
Pool: None
Sewer: Sewers
Lot Depth: 114.83 Feet
Lot Frontage: 36.09 Feet
Rooms
Room details for 1733 FREDERICK MASON Drive East, Oshawa
| Type | Dimensions | Description |
|---|---|---|
| Living Main | 5.18 x 4.42 | Combined W/Dining, Hardwood Floor, Open Concept |
| Dining Main | 5.18 x 4.42 | Combined W/Living, Hardwood Floor, Open Concept |
| Great Rm Main | 6.37 x 3.35 | California Shutters, Hardwood Floor, Open Concept |
| Breakfast Main | 4.45 x 2.74 | |
| Kitchen Main | 4.45 x 2.32 | Centre Island, Granite Counter, California Shutters |
| Laundry Main | - | Access To Garage |
| Prim Bdrm 2nd | 3.96 x 5.33 | 5 Pc Ensuite, W/I Closet |
| 2nd Br 2nd | 3.75 x 3.05 | 4 Pc Ensuite, Double Closet |
| 3rd Br 2nd | 3.54 x 4.45 | 4 Pc Ensuite, Double Closet |
| 4th Br 2nd | 3.93 x 3.74 |
| E9392439 | Oct 11, 2024 |
Active For Sale |
$1,249,000 |
| E8085436 | Mar 26, 2024 |
Removed For Sale |
|
| Feb 22, 2024 |
Listed For Sale |
$1,299,000 |
| E9392439 Active | Oct 11, 2024 | $1,249,000 For Sale |
| E8085436 Removed | Mar 26, 2024 | For Sale |
| E8085436 Listed | Feb 22, 2024 | $1,299,000 For Sale |
Car-Dependent
- Almost all errands require a car.

École élémentaire publique L'Héritage
Elementary: PublicChar-Lan Intermediate School
Elementary: PublicSt Peter's School
Elementary: CatholicHoly Trinity Catholic Elementary School
Elementary: CatholicÉcole élémentaire catholique de l'Ange-Gardien
Elementary: CatholicWilliamstown Public School
Elementary: PublicÉcole secondaire publique L'Héritage
Secondary: PublicCharlottenburgh and Lancaster District High School
Secondary: PublicSt Lawrence Secondary School
Secondary: PublicÉcole secondaire catholique La Citadelle
Secondary: CatholicHoly Trinity Catholic Secondary School
Secondary: CatholicCornwall Collegiate and Vocational School
Secondary: Public

