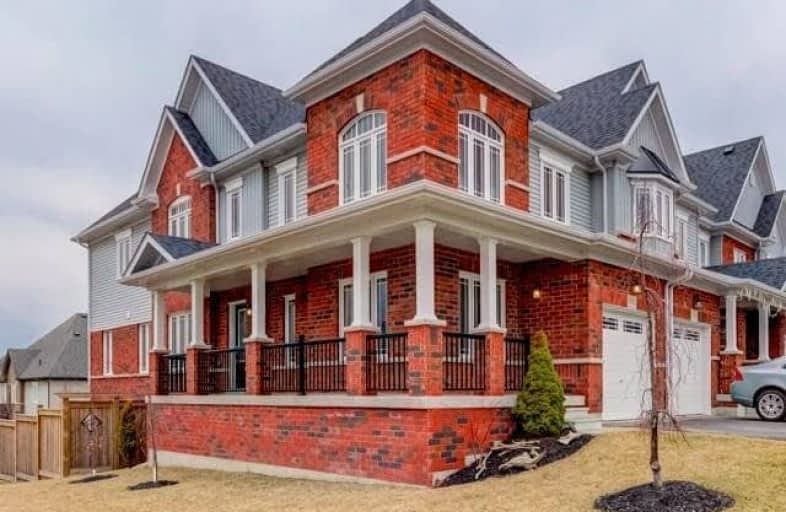Sold on Mar 30, 2019
Note: Property is not currently for sale or for rent.

-
Type: Att/Row/Twnhouse
-
Style: 2-Storey
-
Size: 2000 sqft
-
Lot Size: 25.26 x 108.27 Feet
-
Age: 0-5 years
-
Taxes: $5,652 per year
-
Days on Site: 8 Days
-
Added: Mar 22, 2019 (1 week on market)
-
Updated:
-
Last Checked: 3 months ago
-
MLS®#: E4390434
-
Listed By: Royal lepage ignite realty, brokerage
A Stunning & Immaculate Home In Beautiful North Oshawa. This Midhaven New Built Corner Freehold Town Home Boasts Of 2,200 Sq. Ft.-Showing A True Pride Of Ownership.The Large Living W/ Large Windows Allows Gorgeous Sunlight Through This Open Concept Floor Plan. A Builder Upgraded Kitchen & Private Dining Rm Creates A Sense Of Lavish Elegance. A Separate Raised Family Rm W/ A Fireplace Allows You To Spend Cozy Nights W/ Your Loved Ones. This Large Corner Town
Extras
Includes Four Large Bedrooms W/ A Beautiful Spa Master Ensuite. Finished W/O Basement Apartment Allows For An Additional 600 Sq Ft Of Living Space. Extras: All Kitchen Appliances (2), W/D, All Elfs, Window Shutters. Exclude: Window Drapery
Property Details
Facts for 1742 Silverstone Crescent, Oshawa
Status
Days on Market: 8
Last Status: Sold
Sold Date: Mar 30, 2019
Closed Date: Jun 24, 2019
Expiry Date: Jun 20, 2019
Sold Price: $608,000
Unavailable Date: Mar 30, 2019
Input Date: Mar 22, 2019
Property
Status: Sale
Property Type: Att/Row/Twnhouse
Style: 2-Storey
Size (sq ft): 2000
Age: 0-5
Area: Oshawa
Community: Samac
Availability Date: 60/90
Inside
Bedrooms: 4
Bathrooms: 4
Kitchens: 2
Rooms: 12
Den/Family Room: Yes
Air Conditioning: Central Air
Fireplace: Yes
Laundry Level: Main
Central Vacuum: Y
Washrooms: 4
Building
Basement: Fin W/O
Heat Type: Forced Air
Heat Source: Gas
Exterior: Brick
Elevator: N
UFFI: No
Water Supply: Municipal
Special Designation: Other
Parking
Driveway: Available
Garage Spaces: 1
Garage Type: Attached
Covered Parking Spaces: 2
Fees
Tax Year: 2019
Tax Legal Description: Blk 31,Pl 40M2514,Prt 1 & 10 Pl40R28566
Taxes: $5,652
Highlights
Feature: Hospital
Feature: Park
Feature: Rec Centre
Feature: School
Land
Cross Street: Wilson Rd N / Coldst
Municipality District: Oshawa
Fronting On: West
Parcel Number: 164292121
Pool: None
Sewer: Sewers
Lot Depth: 108.27 Feet
Lot Frontage: 25.26 Feet
Lot Irregularities: Irregular Corner Lot
Additional Media
- Virtual Tour: http://www.houssmax.ca/vtournb/h3675113
Rooms
Room details for 1742 Silverstone Crescent, Oshawa
| Type | Dimensions | Description |
|---|---|---|
| Living Main | 3.04 x 5.47 | Open Concept, Large Window, Fireplace |
| Kitchen Main | 2.44 x 3.87 | Open Concept, Quartz Counter, Stainless Steel Ap |
| Breakfast Main | 2.74 x 3.08 | Open Concept, Large Window, O/Looks Family |
| Dining Main | 2.77 x 3.66 | Large Window, Open Concept, Hardwood Floor |
| Office Main | 2.59 x 3.35 | Large Window, Hardwood Floor |
| Family 2nd | 2.77 x 4.88 | Large Window, Fireplace |
| Master 2nd | 3.69 x 5.97 | Large Window, W/I Closet, 3 Pc Ensuite |
| 2nd Br 2nd | 3.65 x 2.65 | Vaulted Ceiling, Large Window, Large Closet |
| 3rd Br 2nd | 3.47 x 2.77 | Large Window, Large Closet |
| Family Bsmt | 2.59 x 3.35 | Large Window, Laminate, W/O To Garden |
| 4th Br Bsmt | 3.44 x 2.77 | Large Window, Laminate |
| Kitchen Bsmt | 2.77 x 3.45 | Quartz Counter, Stainless Steel Si, Stainless Steel Ap |
| XXXXXXXX | XXX XX, XXXX |
XXXX XXX XXXX |
$XXX,XXX |
| XXX XX, XXXX |
XXXXXX XXX XXXX |
$XXX,XXX |
| XXXXXXXX XXXX | XXX XX, XXXX | $608,000 XXX XXXX |
| XXXXXXXX XXXXXX | XXX XX, XXXX | $529,000 XXX XXXX |

Jeanne Sauvé Public School
Elementary: PublicFather Joseph Venini Catholic School
Elementary: CatholicKedron Public School
Elementary: PublicSt Joseph Catholic School
Elementary: CatholicSt John Bosco Catholic School
Elementary: CatholicSherwood Public School
Elementary: PublicFather Donald MacLellan Catholic Sec Sch Catholic School
Secondary: CatholicMonsignor Paul Dwyer Catholic High School
Secondary: CatholicR S Mclaughlin Collegiate and Vocational Institute
Secondary: PublicEastdale Collegiate and Vocational Institute
Secondary: PublicO'Neill Collegiate and Vocational Institute
Secondary: PublicMaxwell Heights Secondary School
Secondary: Public

