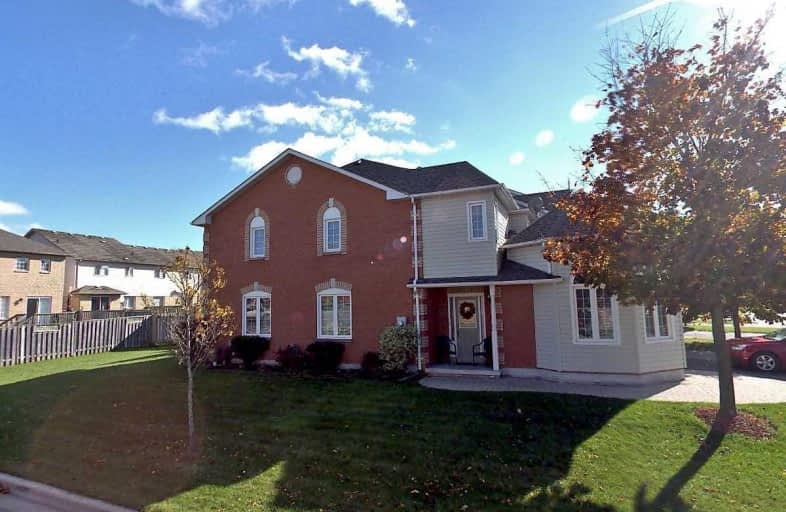Sold on Feb 11, 2019
Note: Property is not currently for sale or for rent.

-
Type: Att/Row/Twnhouse
-
Style: 2-Storey
-
Size: 1500 sqft
-
Lot Size: 30.68 x 113.94 Feet
-
Age: No Data
-
Taxes: $4,115 per year
-
Days on Site: 31 Days
-
Added: Jan 11, 2019 (1 month on market)
-
Updated:
-
Last Checked: 3 months ago
-
MLS®#: E4334968
-
Listed By: Blue cat realty inc., brokerage
Great Freehold Town Home Close To Durham College And The 407. End Unit On Corner Lot, 1628 Sq Ft As Per Builder. Eat-In Kit With Ceramic Flooring, Newer Counter Sink And Taps, Backslash And Under Cabinet Lighting. Walkout To Private Deck With Gas Hook Up. Also Gas Stove, Fireplace And Dryer. Parking For 4 Cars Plus One In Garage. Large Master Bedroom With 4 Pc Ensuite And Jacuzzi Tub, Also Walk-In Closet.
Extras
Central Vac And Air, No Sidewalks, Wood Blinds, Alarm System, Garage Door Opener, Interlocking Walkway, New Furnace 2017. Windows And Roof Done Recently. All Appliances Included.
Property Details
Facts for 1759 Woodgate Trail, Oshawa
Status
Days on Market: 31
Last Status: Sold
Sold Date: Feb 11, 2019
Closed Date: Mar 14, 2019
Expiry Date: Mar 29, 2019
Sold Price: $460,000
Unavailable Date: Feb 11, 2019
Input Date: Jan 11, 2019
Property
Status: Sale
Property Type: Att/Row/Twnhouse
Style: 2-Storey
Size (sq ft): 1500
Area: Oshawa
Community: Samac
Availability Date: 60Days/Tba
Inside
Bedrooms: 3
Bathrooms: 3
Kitchens: 1
Rooms: 7
Den/Family Room: Yes
Air Conditioning: Central Air
Fireplace: Yes
Central Vacuum: Y
Washrooms: 3
Building
Basement: Full
Heat Type: Forced Air
Heat Source: Gas
Exterior: Brick
Exterior: Vinyl Siding
Water Supply: Municipal
Special Designation: Unknown
Parking
Driveway: Private
Garage Spaces: 1
Garage Type: Attached
Covered Parking Spaces: 4
Fees
Tax Year: 2018
Tax Legal Description: Plan 40M1891 Pt Blk 10 Now Rp40R18473 Pt 1
Taxes: $4,115
Land
Cross Street: Ritson/Conlin
Municipality District: Oshawa
Fronting On: East
Pool: None
Sewer: Sewers
Lot Depth: 113.94 Feet
Lot Frontage: 30.68 Feet
Rooms
Room details for 1759 Woodgate Trail, Oshawa
| Type | Dimensions | Description |
|---|---|---|
| Living Main | 3.04 x 5.39 | Separate Rm |
| Dining Main | 2.56 x 3.95 | Separate Rm |
| Kitchen Main | 2.29 x 5.01 | Ceramic Floor, Ceramic Back Splas, W/O To Deck |
| Family Main | 2.74 x 4.66 | Gas Fireplace, Combined W/Kitchen |
| Master 2nd | 4.04 x 4.34 | 4 Pc Ensuite, W/W Closet |
| 2nd Br 2nd | 2.69 x 2.89 | |
| 3rd Br 2nd | 2.87 x 3.12 |
| XXXXXXXX | XXX XX, XXXX |
XXXX XXX XXXX |
$XXX,XXX |
| XXX XX, XXXX |
XXXXXX XXX XXXX |
$XXX,XXX |
| XXXXXXXX XXXX | XXX XX, XXXX | $460,000 XXX XXXX |
| XXXXXXXX XXXXXX | XXX XX, XXXX | $479,900 XXX XXXX |

Jeanne Sauvé Public School
Elementary: PublicFather Joseph Venini Catholic School
Elementary: CatholicKedron Public School
Elementary: PublicQueen Elizabeth Public School
Elementary: PublicSt John Bosco Catholic School
Elementary: CatholicSherwood Public School
Elementary: PublicFather Donald MacLellan Catholic Sec Sch Catholic School
Secondary: CatholicMonsignor Paul Dwyer Catholic High School
Secondary: CatholicR S Mclaughlin Collegiate and Vocational Institute
Secondary: PublicEastdale Collegiate and Vocational Institute
Secondary: PublicO'Neill Collegiate and Vocational Institute
Secondary: PublicMaxwell Heights Secondary School
Secondary: Public

