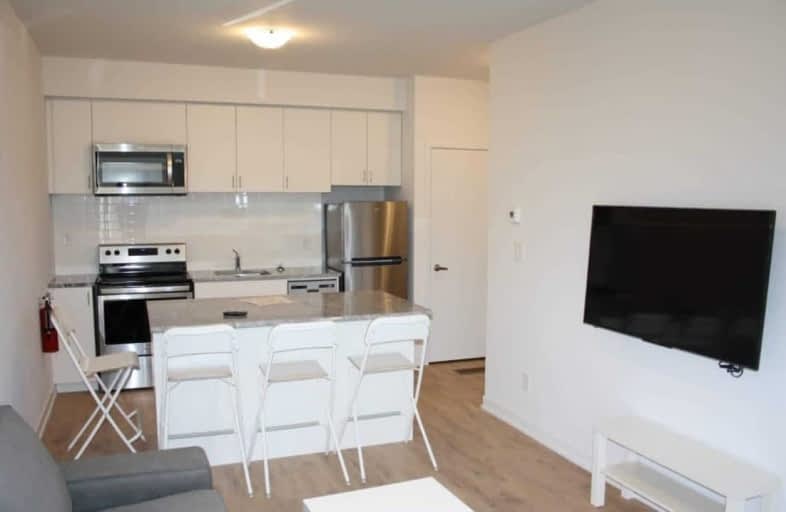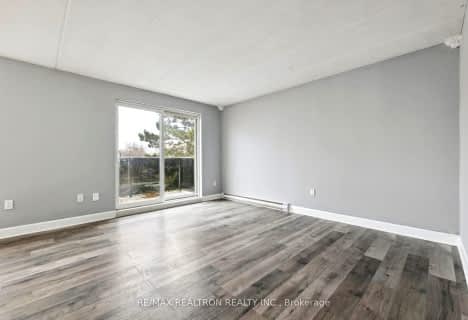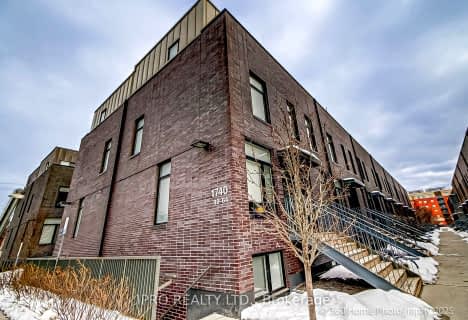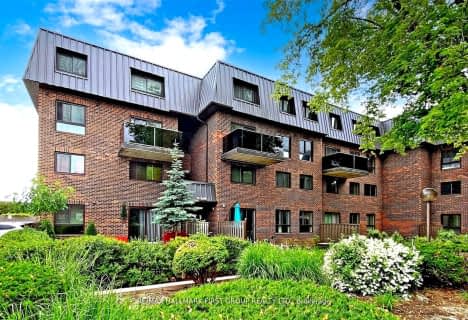Car-Dependent
- Most errands require a car.
Some Transit
- Most errands require a car.
Bikeable
- Some errands can be accomplished on bike.

Unnamed Windfields Farm Public School
Elementary: PublicFather Joseph Venini Catholic School
Elementary: CatholicSunset Heights Public School
Elementary: PublicKedron Public School
Elementary: PublicQueen Elizabeth Public School
Elementary: PublicSherwood Public School
Elementary: PublicFather Donald MacLellan Catholic Sec Sch Catholic School
Secondary: CatholicDurham Alternative Secondary School
Secondary: PublicMonsignor Paul Dwyer Catholic High School
Secondary: CatholicR S Mclaughlin Collegiate and Vocational Institute
Secondary: PublicO'Neill Collegiate and Vocational Institute
Secondary: PublicMaxwell Heights Secondary School
Secondary: Public-
Russet park
Taunton/sommerville, Oshawa ON 1.33km -
Glenbourne Park
Glenbourne Dr, Oshawa ON 4.19km -
Cachet Park
140 Cachet Blvd, Whitby ON 4.81km
-
TD Bank Financial Group
2061 Simcoe St N, Oshawa ON L1G 0C8 0.77km -
TD Bank Five Points
1211 Ritson Rd N, Oshawa ON L1G 8B9 2.03km -
CIBC
1400 Clearbrook Dr, Oshawa ON L1K 2N7 2.63km
- 3 bath
- 4 bed
- 1400 sqft
100-2674 Magdalene Path East, Oshawa, Ontario • L1L 0R2 • Windfields














