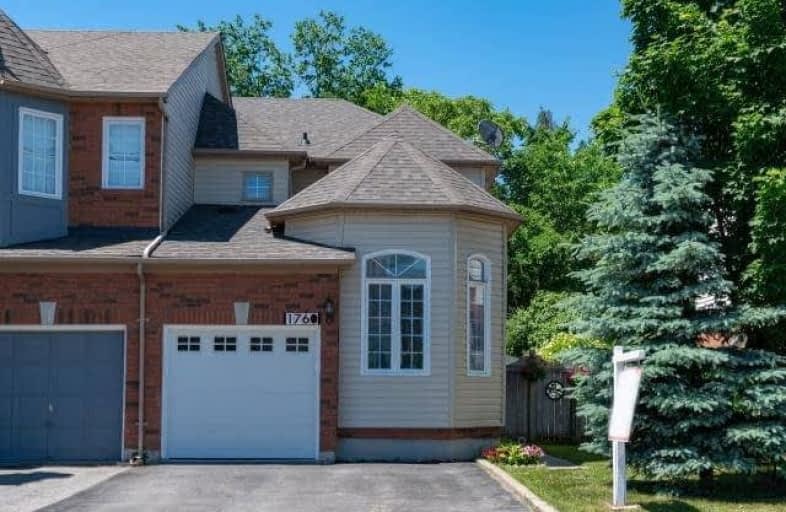Sold on Jun 27, 2018
Note: Property is not currently for sale or for rent.

-
Type: Att/Row/Twnhouse
-
Style: 2-Storey
-
Size: 1500 sqft
-
Lot Size: 30.12 x 103.71 Feet
-
Age: No Data
-
Taxes: $4,488 per year
-
Days on Site: 8 Days
-
Added: Sep 07, 2019 (1 week on market)
-
Updated:
-
Last Checked: 2 months ago
-
MLS®#: E4166928
-
Listed By: Re/max realtron marius mitrofan group, brokerage
Amazing Opportunity To Own A Freehold End Unit Townhome With A Ravine Lot And Largest Model On The Street With Separate Family Living And Dining Room & Beautifully New Finished Basement , Living Room, Den And 3 Piece Bath. Fully Renovated From Top To Bottom. Please See Schedule "C" For All Upgrades, 3 Large Sized Bedroom & Master With 4 Piece Bath And W/I Closet. Close To The 407 Extension, Schools, Shoppings And Recreation Facilities.A Must See.
Extras
New S/S Appliances-Stove, Fridge, B/I Microwave,B/I Dishwasher, Washer & Dryer, All Window Coverings.Quality Hardwood & Laminate Floors T/O , Cac, . Stylish Elfs, Freshly Painted, New Kitchen, Quartz Counters, Ceramic Backsplash & More
Property Details
Facts for 1760 Woodgate Trail, Oshawa
Status
Days on Market: 8
Last Status: Sold
Sold Date: Jun 27, 2018
Closed Date: Aug 15, 2018
Expiry Date: Oct 18, 2018
Sold Price: $520,000
Unavailable Date: Jun 27, 2018
Input Date: Jun 19, 2018
Prior LSC: Listing with no contract changes
Property
Status: Sale
Property Type: Att/Row/Twnhouse
Style: 2-Storey
Size (sq ft): 1500
Area: Oshawa
Community: Samac
Availability Date: Flex/Tba
Inside
Bedrooms: 3
Bedrooms Plus: 1
Bathrooms: 4
Kitchens: 1
Rooms: 8
Den/Family Room: Yes
Air Conditioning: Central Air
Fireplace: Yes
Laundry Level: Lower
Central Vacuum: Y
Washrooms: 4
Building
Basement: Finished
Heat Type: Forced Air
Heat Source: Gas
Exterior: Alum Siding
Exterior: Brick
Water Supply: Municipal
Special Designation: Other
Other Structures: Garden Shed
Parking
Driveway: Pvt Double
Garage Spaces: 1
Garage Type: Attached
Covered Parking Spaces: 2
Total Parking Spaces: 3
Fees
Tax Year: 2017
Tax Legal Description: Plan 40M1891 Pt Blk 2 Now Rp 40R18887 Pt 1,17
Taxes: $4,488
Land
Cross Street: Ritson & Conlin
Municipality District: Oshawa
Fronting On: West
Parcel Number: 162700635
Pool: None
Sewer: Sewers
Lot Depth: 103.71 Feet
Lot Frontage: 30.12 Feet
Zoning: Residential
Additional Media
- Virtual Tour: http://www.slideshows.propertyspaces.ca/1760woodgate
Rooms
Room details for 1760 Woodgate Trail, Oshawa
| Type | Dimensions | Description |
|---|---|---|
| Kitchen Main | 2.59 x 5.64 | Ceramic Floor, Stainless Steel Appl, Modern Kitchen |
| Breakfast Main | 2.59 x 5.64 | Ceramic Floor, Combined W/Kitchen, W/O To Deck |
| Dining Main | 2.72 x 3.30 | Hardwood Floor, Fireplace, Separate Rm |
| Living Main | 2.82 x 4.67 | Hardwood Floor, Fireplace, O/Looks Backyard |
| Family Main | 2.82 x 4.67 | Hardwood Floor, Fireplace, Cathedral Ceiling |
| Master 2nd | 4.04 x 4.42 | Laminate, 4 Pc Bath, O/Looks Ravine |
| 2nd Br 2nd | 2.90 x 3.20 | Laminate, Closet |
| 3rd Br 2nd | 2.74 x 2.90 | Laminate, Closet |
| Rec Bsmt | 3.53 x 8.26 | Laminate, 3 Pc Bath, Above Grade Window |
| Den Bsmt | 3.53 x 8.26 | Laminate, Open Concept, Above Grade Window |
| Laundry Bsmt | 2.28 x 3.80 | Concrete Floor |
| XXXXXXXX | XXX XX, XXXX |
XXXX XXX XXXX |
$XXX,XXX |
| XXX XX, XXXX |
XXXXXX XXX XXXX |
$XXX,XXX | |
| XXXXXXXX | XXX XX, XXXX |
XXXXXX XXX XXXX |
$X,XXX |
| XXX XX, XXXX |
XXXXXX XXX XXXX |
$X,XXX | |
| XXXXXXXX | XXX XX, XXXX |
XXXX XXX XXXX |
$XXX,XXX |
| XXX XX, XXXX |
XXXXXX XXX XXXX |
$XXX,XXX |
| XXXXXXXX XXXX | XXX XX, XXXX | $520,000 XXX XXXX |
| XXXXXXXX XXXXXX | XXX XX, XXXX | $428,000 XXX XXXX |
| XXXXXXXX XXXXXX | XXX XX, XXXX | $1,750 XXX XXXX |
| XXXXXXXX XXXXXX | XXX XX, XXXX | $1,750 XXX XXXX |
| XXXXXXXX XXXX | XXX XX, XXXX | $348,000 XXX XXXX |
| XXXXXXXX XXXXXX | XXX XX, XXXX | $349,900 XXX XXXX |

Jeanne Sauvé Public School
Elementary: PublicFather Joseph Venini Catholic School
Elementary: CatholicKedron Public School
Elementary: PublicQueen Elizabeth Public School
Elementary: PublicSt John Bosco Catholic School
Elementary: CatholicSherwood Public School
Elementary: PublicFather Donald MacLellan Catholic Sec Sch Catholic School
Secondary: CatholicMonsignor Paul Dwyer Catholic High School
Secondary: CatholicR S Mclaughlin Collegiate and Vocational Institute
Secondary: PublicEastdale Collegiate and Vocational Institute
Secondary: PublicO'Neill Collegiate and Vocational Institute
Secondary: PublicMaxwell Heights Secondary School
Secondary: Public

