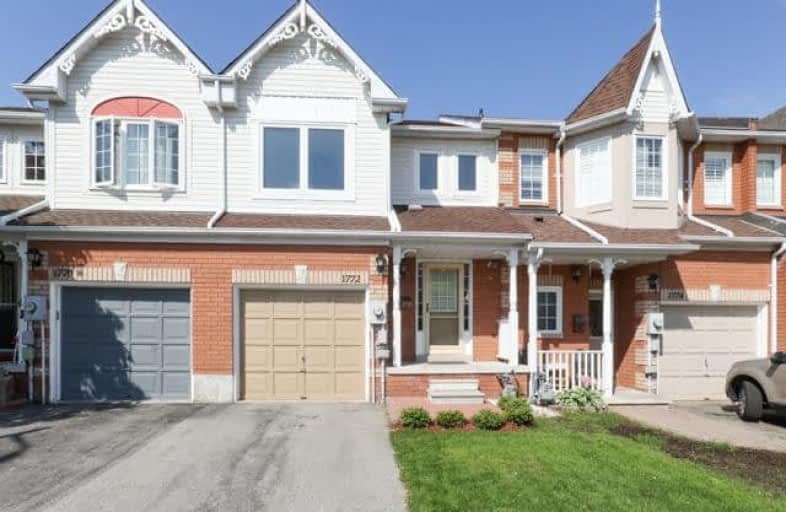Note: Property is not currently for sale or for rent.

-
Type: Att/Row/Twnhouse
-
Style: 2-Storey
-
Lot Size: 19.69 x 101.15 Feet
-
Age: No Data
-
Taxes: $3,593 per year
-
Days on Site: 14 Days
-
Added: Sep 07, 2019 (2 weeks on market)
-
Updated:
-
Last Checked: 3 months ago
-
MLS®#: E4163434
-
Listed By: Royal lepage connect realty, brokerage
Fabulous Freehold Townhome Nestled In A Sought After Subdivision In North Oshawa. This Home Offers Everything That You Could Ask For In A Home For 1st Time Home Buyers & Those Looking To Downsize. With No Houses Behind Yours, You Get The Country Feeling In The City. Great Size 3 Bdrms, Nice Living Rm With A Big Window To Be Able To See The Trees Behind Your Home. Very Bright & Inviting Home From The Moment You Pull Up Out Front.
Extras
Fridge, Stove, Dishwasher, Washer & Dryer, All Window Coverings, Hwt Rental.
Property Details
Facts for 1772 Woodgate Trail, Oshawa
Status
Days on Market: 14
Last Status: Sold
Sold Date: Jun 29, 2018
Closed Date: Aug 15, 2018
Expiry Date: Aug 31, 2018
Sold Price: $420,000
Unavailable Date: Jun 29, 2018
Input Date: Jun 15, 2018
Prior LSC: Sold
Property
Status: Sale
Property Type: Att/Row/Twnhouse
Style: 2-Storey
Area: Oshawa
Community: Samac
Availability Date: 45-60
Inside
Bedrooms: 3
Bathrooms: 2
Kitchens: 1
Rooms: 5
Den/Family Room: No
Air Conditioning: Central Air
Fireplace: No
Washrooms: 2
Building
Basement: Part Fin
Heat Type: Forced Air
Heat Source: Gas
Exterior: Brick
Exterior: Vinyl Siding
Water Supply: Municipal
Special Designation: Unknown
Parking
Driveway: Private
Garage Spaces: 1
Garage Type: Built-In
Covered Parking Spaces: 4
Total Parking Spaces: 5
Fees
Tax Year: 2017
Tax Legal Description: Pt Blk 1, Pl 40M-1891,**See Schedule B
Taxes: $3,593
Land
Cross Street: Ritson Rd N/Woodmoun
Municipality District: Oshawa
Fronting On: East
Parcel Number: 162700614
Pool: None
Sewer: Sewers
Lot Depth: 101.15 Feet
Lot Frontage: 19.69 Feet
Additional Media
- Virtual Tour: http://share.jumptools.com//studioSlideshow.do?collateralId=98659&t=52844
Rooms
Room details for 1772 Woodgate Trail, Oshawa
| Type | Dimensions | Description |
|---|---|---|
| Kitchen Main | 2.93 x 2.53 | Ceramic Floor |
| Dining Main | 4.21 x 5.76 | Laminate |
| Living Main | 4.21 x 5.76 | Laminate |
| Master 2nd | 3.08 x 4.97 | |
| 2nd Br 2nd | 2.77 x 3.84 | |
| 3rd Br 2nd | 3.69 x 3.20 | |
| Rec Bsmt | 3.69 x 4.30 | Partly Finished |
| XXXXXXXX | XXX XX, XXXX |
XXXX XXX XXXX |
$XXX,XXX |
| XXX XX, XXXX |
XXXXXX XXX XXXX |
$XXX,XXX | |
| XXXXXXXX | XXX XX, XXXX |
XXXXXXX XXX XXXX |
|
| XXX XX, XXXX |
XXXXXX XXX XXXX |
$XXX,XXX |
| XXXXXXXX XXXX | XXX XX, XXXX | $420,000 XXX XXXX |
| XXXXXXXX XXXXXX | XXX XX, XXXX | $449,000 XXX XXXX |
| XXXXXXXX XXXXXXX | XXX XX, XXXX | XXX XXXX |
| XXXXXXXX XXXXXX | XXX XX, XXXX | $459,900 XXX XXXX |

Unnamed Windfields Farm Public School
Elementary: PublicFather Joseph Venini Catholic School
Elementary: CatholicKedron Public School
Elementary: PublicQueen Elizabeth Public School
Elementary: PublicSt John Bosco Catholic School
Elementary: CatholicSherwood Public School
Elementary: PublicFather Donald MacLellan Catholic Sec Sch Catholic School
Secondary: CatholicMonsignor Paul Dwyer Catholic High School
Secondary: CatholicR S Mclaughlin Collegiate and Vocational Institute
Secondary: PublicEastdale Collegiate and Vocational Institute
Secondary: PublicO'Neill Collegiate and Vocational Institute
Secondary: PublicMaxwell Heights Secondary School
Secondary: Public

