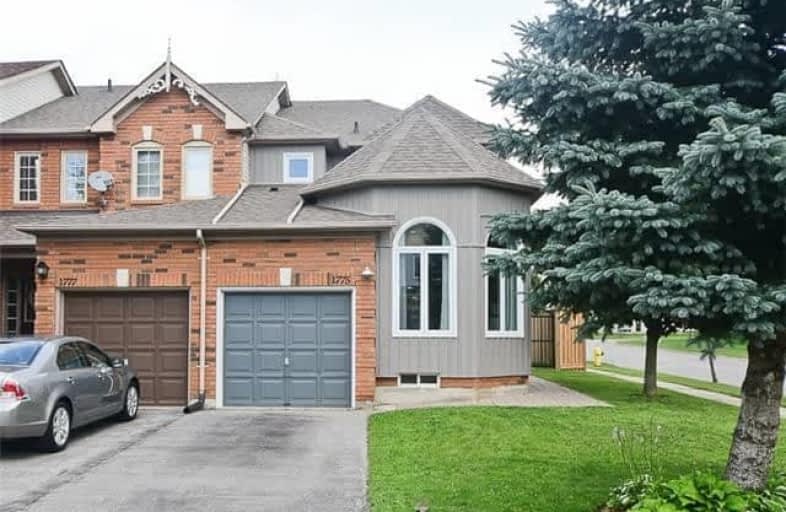Sold on Aug 08, 2018
Note: Property is not currently for sale or for rent.

-
Type: Att/Row/Twnhouse
-
Style: 2-Storey
-
Size: 1500 sqft
-
Lot Size: 29.86 x 101.18 Feet
-
Age: No Data
-
Taxes: $4,115 per year
-
Days on Site: 13 Days
-
Added: Sep 07, 2019 (1 week on market)
-
Updated:
-
Last Checked: 3 months ago
-
MLS®#: E4202389
-
Listed By: Re/max rouge river realty ltd., brokerage
Spacious And Stylish, This 3 Bedroom End Unit Townhome On A Premium Corner Lot Offers Over 2000 Sq Ft Of Completely Updated, Beautifully Finished Living Space. Newly Remodelled Kitchen With Modern White Shaker Cabinetry, Stainless Steel Appliances And New Counter. Open Concept Family Room With Gas Fireplace, Separate Dining Room For Easy Entertaining And Gorgeous Living Room/Office With Soaring Ceilings, Pot Lights And Amazing Trim Work. Three Spacious Bdrms!
Extras
Fully Finished Basement With Rec Room And Office - A Perfect Extra Space For Your Family. Recent Updates Include New Appliances '18, Furnace And A/C '16, Kitchen '18, Roof '16, Windows '13, Fencing '17, And Siding '13. Don't Miss This One!
Property Details
Facts for 1775 Woodgate Trail, Oshawa
Status
Days on Market: 13
Last Status: Sold
Sold Date: Aug 08, 2018
Closed Date: Sep 20, 2018
Expiry Date: Oct 13, 2018
Sold Price: $495,000
Unavailable Date: Aug 08, 2018
Input Date: Jul 26, 2018
Property
Status: Sale
Property Type: Att/Row/Twnhouse
Style: 2-Storey
Size (sq ft): 1500
Area: Oshawa
Community: Kedron
Availability Date: Tbd
Inside
Bedrooms: 3
Bathrooms: 3
Kitchens: 1
Rooms: 8
Den/Family Room: Yes
Air Conditioning: Central Air
Fireplace: Yes
Washrooms: 3
Building
Basement: Finished
Basement 2: Unfinished
Heat Type: Forced Air
Heat Source: Gas
Exterior: Brick
Water Supply: Municipal
Special Designation: Unknown
Parking
Driveway: Private
Garage Spaces: 1
Garage Type: Built-In
Covered Parking Spaces: 2
Total Parking Spaces: 3
Fees
Tax Year: 2018
Tax Legal Description: Pt Blk 11 Pl40M-1891 Des Pts 1&2 40R18164:**
Taxes: $4,115
Land
Cross Street: Woodmount/Ritson
Municipality District: Oshawa
Fronting On: East
Pool: None
Sewer: Sewers
Lot Depth: 101.18 Feet
Lot Frontage: 29.86 Feet
Lot Irregularities: Premium Corner Lot
Additional Media
- Virtual Tour: http://maddoxmedia.ca/1775-woodgate-trail-oshawa/
Rooms
Room details for 1775 Woodgate Trail, Oshawa
| Type | Dimensions | Description |
|---|---|---|
| Kitchen Ground | 2.61 x 5.91 | Ceramic Floor, Stainless Steel Appl, Renovated |
| Living Ground | 2.89 x 4.68 | Hardwood Floor, Vaulted Ceiling, Panelled |
| Dining Ground | 3.00 x 3.41 | Hardwood Floor, Open Concept |
| Family Ground | 3.10 x 4.92 | Hardwood Floor, Gas Fireplace, Open Concept |
| Master 2nd | 4.11 x 5.74 | Hardwood Floor, W/I Closet, 4 Pc Ensuite |
| 2nd Br 2nd | 3.08 x 3.10 | Broadloom, Closet |
| 3rd Br 2nd | 3.03 x 3.01 | Broadloom, Closet |
| Rec Lower | 2.74 x 8.53 | Broadloom, Pot Lights, Open Concept |
| Office Lower | 2.44 x 3.20 | Laminate, Window |
| XXXXXXXX | XXX XX, XXXX |
XXXX XXX XXXX |
$XXX,XXX |
| XXX XX, XXXX |
XXXXXX XXX XXXX |
$XXX,XXX |
| XXXXXXXX XXXX | XXX XX, XXXX | $495,000 XXX XXXX |
| XXXXXXXX XXXXXX | XXX XX, XXXX | $499,900 XXX XXXX |

Jeanne Sauvé Public School
Elementary: PublicFather Joseph Venini Catholic School
Elementary: CatholicKedron Public School
Elementary: PublicQueen Elizabeth Public School
Elementary: PublicSt John Bosco Catholic School
Elementary: CatholicSherwood Public School
Elementary: PublicFather Donald MacLellan Catholic Sec Sch Catholic School
Secondary: CatholicMonsignor Paul Dwyer Catholic High School
Secondary: CatholicR S Mclaughlin Collegiate and Vocational Institute
Secondary: PublicEastdale Collegiate and Vocational Institute
Secondary: PublicO'Neill Collegiate and Vocational Institute
Secondary: PublicMaxwell Heights Secondary School
Secondary: Public

