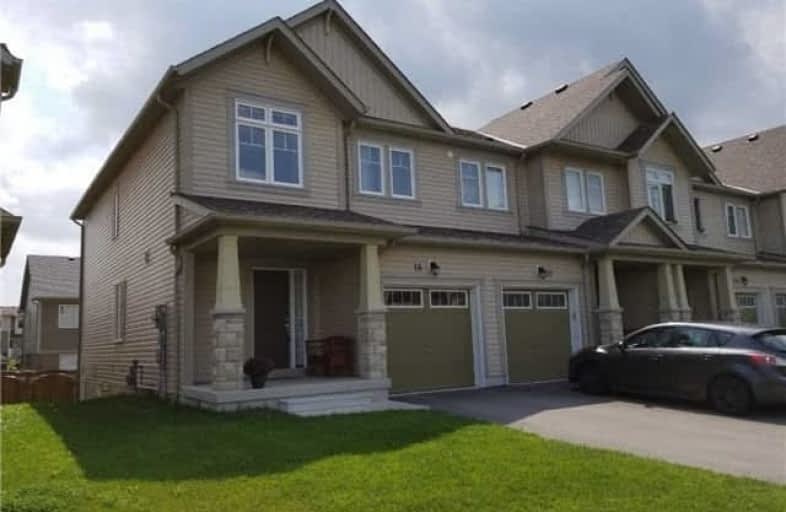Sold on Sep 04, 2018
Note: Property is not currently for sale or for rent.

-
Type: Att/Row/Twnhouse
-
Style: 2-Storey
-
Size: 1500 sqft
-
Lot Size: 25.59 x 95.14 Feet
-
Age: 0-5 years
-
Taxes: $4,332 per year
-
Days on Site: 32 Days
-
Added: Sep 07, 2019 (1 month on market)
-
Updated:
-
Last Checked: 3 months ago
-
MLS®#: E4210017
-
Listed By: Homelife/golden east realty inc., brokerage
A Bargain Price For An Upgraded 3 Bdrm,3 Car Parking,End Unit Gorgeous Freehold Townhome In The Highly Sought-After Windfields Community.Ferndale Model By Minto. 25.59 Ft. Frontage, Just Like A Semi. Plenty Of Upgrades:Hardwood Floor In Liv/Din & Upper Hall; Kit. Granite Countertop,Dual Mount Steel Sink, Upgraded Cabinet; Mirrored Closets;Oak Stairs(1st To 2nd Fl.); Bsmt.R/I 3 Pc, Etc. Fenced Yard. .....
Extras
S/S Fridge, S/S Stove, Dishwasher(New, Not Yet Installed), Range Hood, Washer, Dryer, Central Air, Gas Burner & Equipment, All Elf's, Window Coverings, Garage Door Opener, Hwt Rental ($39.54/Mth). No Maintenance Fee.
Property Details
Facts for 18 Great Gabe Crescent, Oshawa
Status
Days on Market: 32
Last Status: Sold
Sold Date: Sep 04, 2018
Closed Date: Oct 05, 2018
Expiry Date: Dec 31, 2018
Sold Price: $539,000
Unavailable Date: Sep 04, 2018
Input Date: Aug 03, 2018
Property
Status: Sale
Property Type: Att/Row/Twnhouse
Style: 2-Storey
Size (sq ft): 1500
Age: 0-5
Area: Oshawa
Community: Windfields
Availability Date: Tba
Inside
Bedrooms: 3
Bathrooms: 3
Kitchens: 1
Rooms: 7
Den/Family Room: No
Air Conditioning: Central Air
Fireplace: No
Washrooms: 3
Building
Basement: Finished
Heat Type: Forced Air
Heat Source: Gas
Exterior: Brick
Exterior: Vinyl Siding
Water Supply: Municipal
Special Designation: Unknown
Parking
Driveway: Private
Garage Spaces: 1
Garage Type: Built-In
Covered Parking Spaces: 2
Total Parking Spaces: 3
Fees
Tax Year: 2017
Tax Legal Description: Plan 40M2532 Pt Blk 15 Rp 40R28776 Part 1
Taxes: $4,332
Highlights
Feature: Golf
Feature: Park
Feature: Place Of Worship
Feature: Public Transit
Feature: Rec Centre
Feature: School
Land
Cross Street: Simcoe & Conlin
Municipality District: Oshawa
Fronting On: South
Pool: None
Sewer: Sewers
Lot Depth: 95.14 Feet
Lot Frontage: 25.59 Feet
Rooms
Room details for 18 Great Gabe Crescent, Oshawa
| Type | Dimensions | Description |
|---|---|---|
| Living Main | 3.40 x 8.25 | Hardwood Floor, Combined W/Dining, Open Concept |
| Dining Main | - | Hardwood Floor, Combined W/Living, Open Concept |
| Kitchen Main | 2.48 x 2.53 | Ceramic Floor, Stainless Steel Appl, Ceramic Back Splash |
| Breakfast Main | 2.48 x 2.53 | Ceramic Floor, W/O To Deck, Open Concept |
| Master 2nd | 3.84 x 4.55 | Broadloom, 4 Pc Ensuite, W/I Closet |
| 2nd Br 2nd | 2.91 x 4.09 | Broadloom, Large Closet, Large Window |
| 3rd Br 2nd | 2.83 x 3.80 | Broadloom, Double Closet, Large Window |
| Rec Bsmt | 3.98 x 4.60 | Broadloom, Above Grade Window |
| Laundry Bsmt | - | |
| Workshop Bsmt | - | |
| Other Bsmt | - | |
| Foyer Main | - | Access To Garage, 2 Pc Bath, Mirrored Closet |
| XXXXXXXX | XXX XX, XXXX |
XXXX XXX XXXX |
$XXX,XXX |
| XXX XX, XXXX |
XXXXXX XXX XXXX |
$XXX,XXX | |
| XXXXXXXX | XXX XX, XXXX |
XXXXXXX XXX XXXX |
|
| XXX XX, XXXX |
XXXXXX XXX XXXX |
$XXX,XXX | |
| XXXXXXXX | XXX XX, XXXX |
XXXXXXX XXX XXXX |
|
| XXX XX, XXXX |
XXXXXX XXX XXXX |
$XXX,XXX |
| XXXXXXXX XXXX | XXX XX, XXXX | $539,000 XXX XXXX |
| XXXXXXXX XXXXXX | XXX XX, XXXX | $549,500 XXX XXXX |
| XXXXXXXX XXXXXXX | XXX XX, XXXX | XXX XXXX |
| XXXXXXXX XXXXXX | XXX XX, XXXX | $564,800 XXX XXXX |
| XXXXXXXX XXXXXXX | XXX XX, XXXX | XXX XXXX |
| XXXXXXXX XXXXXX | XXX XX, XXXX | $569,000 XXX XXXX |

Unnamed Windfields Farm Public School
Elementary: PublicFather Joseph Venini Catholic School
Elementary: CatholicSunset Heights Public School
Elementary: PublicKedron Public School
Elementary: PublicQueen Elizabeth Public School
Elementary: PublicSherwood Public School
Elementary: PublicFather Donald MacLellan Catholic Sec Sch Catholic School
Secondary: CatholicMonsignor Paul Dwyer Catholic High School
Secondary: CatholicR S Mclaughlin Collegiate and Vocational Institute
Secondary: PublicFather Leo J Austin Catholic Secondary School
Secondary: CatholicMaxwell Heights Secondary School
Secondary: PublicSinclair Secondary School
Secondary: Public- 3 bath
- 4 bed
- 1500 sqft
175-2552 Rosedrop Path North, Oshawa, Ontario • L1L 0L2 • Windfields



