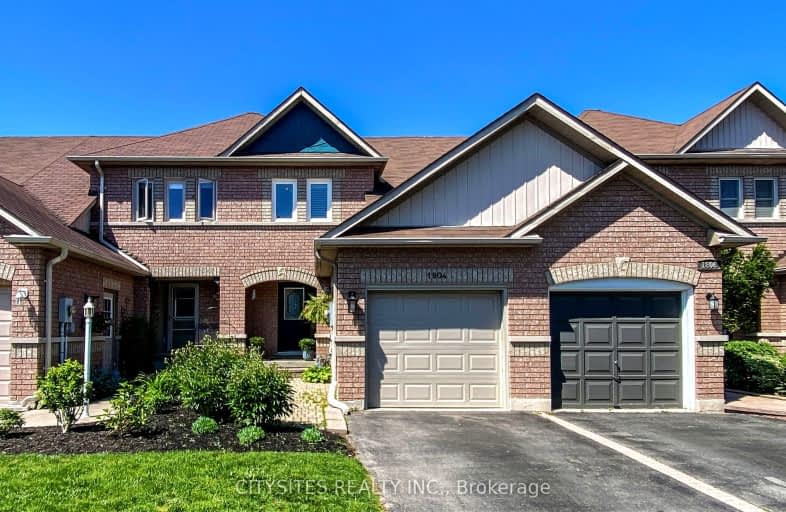Car-Dependent
- Almost all errands require a car.
Some Transit
- Most errands require a car.
Somewhat Bikeable
- Most errands require a car.

Unnamed Windfields Farm Public School
Elementary: PublicFather Joseph Venini Catholic School
Elementary: CatholicKedron Public School
Elementary: PublicQueen Elizabeth Public School
Elementary: PublicSt John Bosco Catholic School
Elementary: CatholicSherwood Public School
Elementary: PublicFather Donald MacLellan Catholic Sec Sch Catholic School
Secondary: CatholicMonsignor Paul Dwyer Catholic High School
Secondary: CatholicR S Mclaughlin Collegiate and Vocational Institute
Secondary: PublicEastdale Collegiate and Vocational Institute
Secondary: PublicO'Neill Collegiate and Vocational Institute
Secondary: PublicMaxwell Heights Secondary School
Secondary: Public-
St Louis Bar and Grill
1812 Simcoe Street North, Unit 1, Oshawa, ON L1G 4Y3 1.15km -
Blvd Resto Bar
1812 Simcoe Street N, Oshawa, ON L1G 4Y3 1.16km -
T Williams
250 Taunton Road, Oshawa, ON L1H 8L7 1.29km
-
Coffee Culture Café & Eatery
1700 Simcoe Street N, Oshawa, ON L1G 4Y1 1.06km -
McDonald's
1349 Simcoe St N., Oshawa, ON L1G 4X5 1.47km -
Double Apple Cafe & Shisha Lounge
1251 Simcoe Street, Unit 4, Oshawa, ON L1G 4X1 1.75km
-
Shoppers Drug Mart
300 Taunton Road E, Oshawa, ON L1G 7T4 1.36km -
IDA SCOTTS DRUG MART
1000 Simcoe Street North, Oshawa, ON L1G 4W4 2.5km -
IDA Windfields Pharmacy & Medical Centre
2620 Simcoe Street N, Unit 1, Oshawa, ON L1L 0R1 3.01km
-
Coffee Culture Café & Eatery
1700 Simcoe Street N, Oshawa, ON L1G 4Y1 1.06km -
Popeyes Louisiana Kitchen
1800 Simcoe Street N, Oshawa, ON L1G 4X9 1.11km -
St Louis Bar and Grill
1812 Simcoe Street North, Unit 1, Oshawa, ON L1G 4Y3 1.15km
-
Oshawa Centre
419 King Street West, Oshawa, ON L1J 2K5 6.22km -
Whitby Mall
1615 Dundas Street E, Whitby, ON L1N 7G3 7.4km -
Canadian Tire
1333 Wilson Road N, Oshawa, ON L1K 2B8 1.8km
-
Sobeys
1377 Wilson Road N, Oshawa, ON L1K 2Z5 1.65km -
Metro
1265 Ritson Road N, Oshawa, ON L1G 3V2 1.55km -
M&M Food Market
766 Taunton Road E, Unit 6, Oshawa, ON L1K 1B7 2.09km
-
The Beer Store
200 Ritson Road N, Oshawa, ON L1H 5J8 4.81km -
LCBO
400 Gibb Street, Oshawa, ON L1J 0B2 6.6km -
Liquor Control Board of Ontario
15 Thickson Road N, Whitby, ON L1N 8W7 7.15km
-
North Auto Repair
1363 Simcoe Street N, Oshawa, ON L1G 4X5 1.46km -
Goldstars Detailing and Auto
444 Taunton Road E, Unit 4, Oshawa, ON L1H 7K4 1.47km -
U-Haul Moving & Storage
515 Taunton Road E, Oshawa, ON L1G 0E1 1.66km
-
Cineplex Odeon
1351 Grandview Street N, Oshawa, ON L1K 0G1 3.18km -
Regent Theatre
50 King Street E, Oshawa, ON L1H 1B3 5.5km -
Cinema Candy
Dearborn Avenue, Oshawa, ON L1G 1S9 4.95km
-
Oshawa Public Library, McLaughlin Branch
65 Bagot Street, Oshawa, ON L1H 1N2 5.79km -
Whitby Public Library
701 Rossland Road E, Whitby, ON L1N 8Y9 7.3km -
Clarington Public Library
2950 Courtice Road, Courtice, ON L1E 2H8 8.54km
-
Lakeridge Health
1 Hospital Court, Oshawa, ON L1G 2B9 5.24km -
IDA Windfields Pharmacy & Medical Centre
2620 Simcoe Street N, Unit 1, Oshawa, ON L1L 0R1 3.01km -
R S McLaughlin Durham Regional Cancer Centre
1 Hospital Court, Lakeridge Health, Oshawa, ON L1G 2B9 4.6km
-
Sherwood Park & Playground
559 Ormond Dr, Oshawa ON L1K 2L4 1.05km -
Mountjoy Park & Playground
Clearbrook Dr, Oshawa ON L1K 0L5 1.44km -
Brookside Park
ON 3.38km
-
BMO Bank of Montreal
285C Taunton Rd E, Oshawa ON L1G 3V2 1.42km -
TD Bank Financial Group
2061 Simcoe St N, Oshawa ON L1G 0C8 1.48km -
TD Bank Financial Group
285 Taunton Rd E, Oshawa ON L1G 3V2 1.56km
- 3 bath
- 4 bed
- 1500 sqft
175-2552 Rosedrop Path North, Oshawa, Ontario • L1L 0L2 • Windfields














