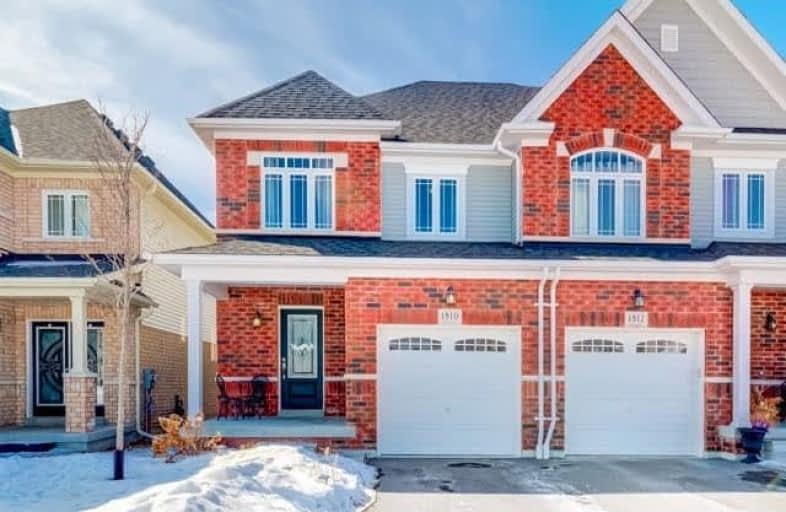Sold on Mar 10, 2019
Note: Property is not currently for sale or for rent.

-
Type: Att/Row/Twnhouse
-
Style: 2-Storey
-
Size: 2000 sqft
-
Lot Size: 24.25 x 108.27 Feet
-
Age: 0-5 years
-
Taxes: $5,156 per year
-
Days on Site: 2 Days
-
Added: Mar 08, 2019 (2 days on market)
-
Updated:
-
Last Checked: 3 months ago
-
MLS®#: E4378380
-
Listed By: Royal lepage ignite realty, brokerage
Stunning & Immaculate Home In The Beautiful North Oshawa Neighbourhood.This Midhaven-New Freehold Town-Home Boasts Of 2,000 Sq.Ft -A True Pride Of Ownership. Large Foyer & Grand 20 Ft Vaulted Ceiling In The Private Dining Space, Creates A Sense Of Lavish Elegance.Large O/C Kitchen W/ Custom Builder Upgrades W/ Large Eat-In Area & W/O To Deck Makes This Home Great For Entertaining Your Loved Ones. Separate Family Rm W/ Custom Built-Ins & Natural Gas Fireplace
Extras
Large 3 Bedrooms W/ Spa Master Ensuite Defines Luxury Living. Fin Basement W/ New 2nd Kitchen & Family Room W/O To Your Garden & Enjoy Your Fenced Yard. Extras: All Kitchen App (2), W/D, All Light Fixtures, Window Shutters/Drapery.
Property Details
Facts for 1810 Silverstone Crescent, Oshawa
Status
Days on Market: 2
Last Status: Sold
Sold Date: Mar 10, 2019
Closed Date: May 30, 2019
Expiry Date: Jun 14, 2019
Sold Price: $580,000
Unavailable Date: Mar 10, 2019
Input Date: Mar 08, 2019
Property
Status: Sale
Property Type: Att/Row/Twnhouse
Style: 2-Storey
Size (sq ft): 2000
Age: 0-5
Area: Oshawa
Community: Samac
Availability Date: 60/90
Inside
Bedrooms: 3
Bathrooms: 4
Kitchens: 2
Rooms: 9
Den/Family Room: Yes
Air Conditioning: Central Air
Fireplace: Yes
Laundry Level: Lower
Washrooms: 4
Building
Basement: Fin W/O
Heat Type: Forced Air
Heat Source: Gas
Exterior: Brick
UFFI: No
Water Supply: Municipal
Special Designation: Other
Parking
Driveway: Available
Garage Spaces: 1
Garage Type: Attached
Covered Parking Spaces: 2
Fees
Tax Year: 2018
Tax Legal Description: Plan 40M2514 Pt Blk 28 Rp 40R28624 Parts 1 And 10
Taxes: $5,156
Land
Cross Street: Wilson Rd N / Coldst
Municipality District: Oshawa
Fronting On: West
Parcel Number: 164292140
Pool: None
Sewer: Sewers
Lot Depth: 108.27 Feet
Lot Frontage: 24.25 Feet
Additional Media
- Virtual Tour: http://www.houssmax.ca/vtournb/h2487903
Open House
Open House Date: 2019-03-10
Open House Start: 02:00:00
Open House Finished: 05:00:00
Rooms
Room details for 1810 Silverstone Crescent, Oshawa
| Type | Dimensions | Description |
|---|---|---|
| Family Main | 3.05 x 5.50 | Open Concept, Fireplace, W/O To Deck |
| Kitchen Main | 3.87 x 2.43 | Open Concept, Quartz Counter, Stainless Steel Ap |
| Dining Main | 5.82 x 3.66 | Vaulted Ceiling, Large Window, O/Looks Family |
| Master 2nd | 5.97 x 3.70 | Large Window, W/I Closet, 4 Pc Ensuite |
| 2nd Br 2nd | 3.47 x 2.77 | Large Window, Large Closet, Hardwood Floor |
| 3rd Br 2nd | 3.23 x 3.02 | Large Window, Large Closet, Hardwood Floor |
| Family Bsmt | 4.05 x 3.66 | Large Window, W/O To Garden |
| Kitchen Bsmt | 3.50 x 4.66 | Quartz Counter, Stainless Steel Si, Stainless Steel Ap |
| Den Bsmt | 3.05 x 2.74 | Laminate |
| XXXXXXXX | XXX XX, XXXX |
XXXX XXX XXXX |
$XXX,XXX |
| XXX XX, XXXX |
XXXXXX XXX XXXX |
$XXX,XXX |
| XXXXXXXX XXXX | XXX XX, XXXX | $580,000 XXX XXXX |
| XXXXXXXX XXXXXX | XXX XX, XXXX | $499,000 XXX XXXX |

Jeanne Sauvé Public School
Elementary: PublicFather Joseph Venini Catholic School
Elementary: CatholicKedron Public School
Elementary: PublicSt Joseph Catholic School
Elementary: CatholicSt John Bosco Catholic School
Elementary: CatholicSherwood Public School
Elementary: PublicFather Donald MacLellan Catholic Sec Sch Catholic School
Secondary: CatholicMonsignor Paul Dwyer Catholic High School
Secondary: CatholicR S Mclaughlin Collegiate and Vocational Institute
Secondary: PublicEastdale Collegiate and Vocational Institute
Secondary: PublicO'Neill Collegiate and Vocational Institute
Secondary: PublicMaxwell Heights Secondary School
Secondary: Public

