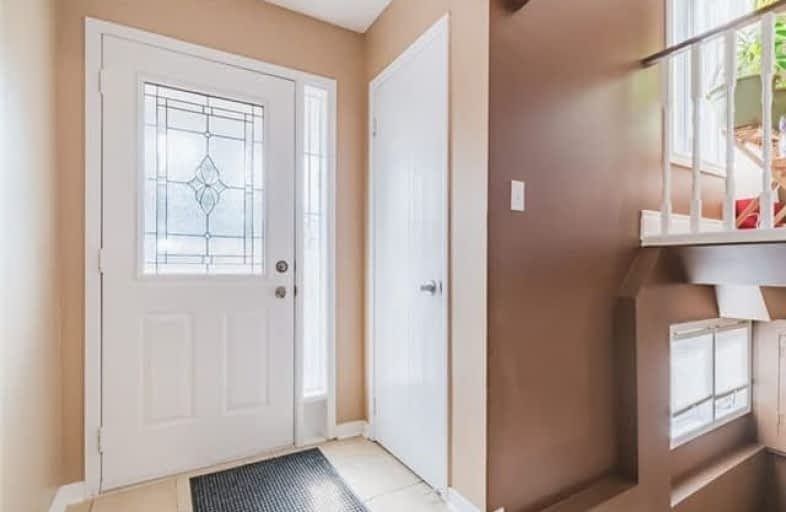Note: Property is not currently for sale or for rent.

-
Type: Att/Row/Twnhouse
-
Style: Bungalow-Raised
-
Lot Size: 24.67 x 94.85 Feet
-
Age: No Data
-
Taxes: $3,714 per year
-
Days on Site: 84 Days
-
Added: Sep 07, 2019 (2 months on market)
-
Updated:
-
Last Checked: 1 month ago
-
MLS®#: E4214094
-
Listed By: Right at home realty inc., brokerage
Attention Downsizers/First Time Buyers! Clean & Affordable Prime North Oshawa Townhome Located Close To 407 Access, Durham College/Uoit & Future Outdoor Mall. Low Maintenance Yards, Bamboo Flooring Throughout Main Floor, Above Grade Windows In Basement. Den On Lower Level Could Be Used As Family Rec Space, Office Or 3rd Bedroom.
Extras
Newer Furnace/Ac. All Existing Appliances, Light Fixtures & Window Coverings.
Property Details
Facts for 1817 Woodgate Court, Oshawa
Status
Days on Market: 84
Last Status: Sold
Sold Date: Oct 31, 2018
Closed Date: Jan 21, 2019
Expiry Date: Nov 08, 2018
Sold Price: $415,000
Unavailable Date: Oct 31, 2018
Input Date: Aug 08, 2018
Property
Status: Sale
Property Type: Att/Row/Twnhouse
Style: Bungalow-Raised
Area: Oshawa
Community: Samac
Availability Date: Tbd
Inside
Bedrooms: 1
Bedrooms Plus: 2
Bathrooms: 3
Kitchens: 1
Rooms: 4
Den/Family Room: No
Air Conditioning: Central Air
Fireplace: Yes
Laundry Level: Lower
Washrooms: 3
Building
Basement: Finished
Basement 2: Full
Heat Type: Forced Air
Heat Source: Gas
Exterior: Brick
Water Supply: Municipal
Physically Handicapped-Equipped: N
Special Designation: Unknown
Retirement: N
Parking
Driveway: Private
Garage Spaces: 1
Garage Type: Attached
Covered Parking Spaces: 1
Total Parking Spaces: 2
Fees
Tax Year: 2018
Tax Legal Description: Plan 40M1806 Pt Blk 2 Now Rp 40R17164 Part3,5,6,19
Taxes: $3,714
Highlights
Feature: Cul De Sac
Feature: Fenced Yard
Feature: Golf
Feature: Park
Feature: Public Transit
Feature: School
Land
Cross Street: Ritson/ Conlin
Municipality District: Oshawa
Fronting On: East
Pool: None
Sewer: Sewers
Lot Depth: 94.85 Feet
Lot Frontage: 24.67 Feet
Rooms
Room details for 1817 Woodgate Court, Oshawa
| Type | Dimensions | Description |
|---|---|---|
| Kitchen Main | - | Bamboo Floor, W/O To Balcony, Breakfast Bar |
| Dining Main | - | Bamboo Floor, Open Concept, Combined W/Living |
| Living Main | - | Bamboo Floor, Open Concept, Combined W/Dining |
| Master Main | - | Bamboo Floor, His/Hers Closets, 4 Pc Ensuite |
| 2nd Br Lower | - | Broadloom, Closet, Above Grade Window |
| Den Lower | - | Broadloom, Fireplace, Above Grade Window |
| XXXXXXXX | XXX XX, XXXX |
XXXX XXX XXXX |
$XXX,XXX |
| XXX XX, XXXX |
XXXXXX XXX XXXX |
$XXX,XXX |
| XXXXXXXX XXXX | XXX XX, XXXX | $415,000 XXX XXXX |
| XXXXXXXX XXXXXX | XXX XX, XXXX | $439,900 XXX XXXX |

Unnamed Windfields Farm Public School
Elementary: PublicFather Joseph Venini Catholic School
Elementary: CatholicKedron Public School
Elementary: PublicQueen Elizabeth Public School
Elementary: PublicSt John Bosco Catholic School
Elementary: CatholicSherwood Public School
Elementary: PublicFather Donald MacLellan Catholic Sec Sch Catholic School
Secondary: CatholicMonsignor Paul Dwyer Catholic High School
Secondary: CatholicR S Mclaughlin Collegiate and Vocational Institute
Secondary: PublicEastdale Collegiate and Vocational Institute
Secondary: PublicO'Neill Collegiate and Vocational Institute
Secondary: PublicMaxwell Heights Secondary School
Secondary: Public

