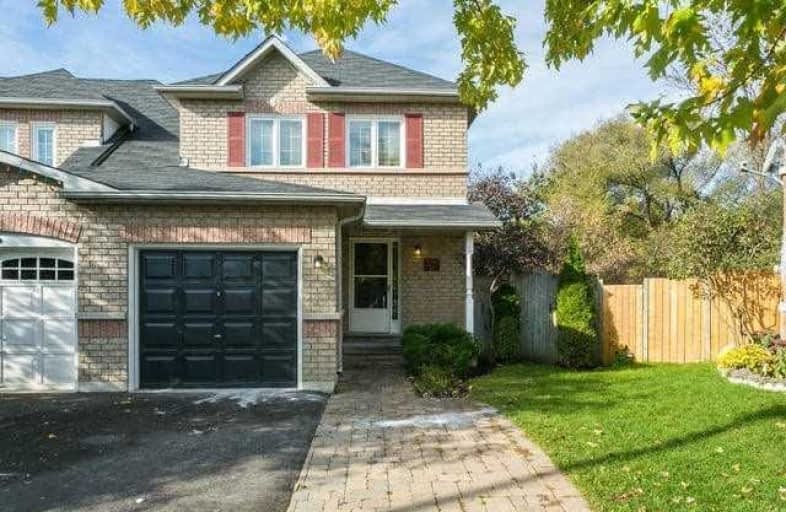Note: Property is not currently for sale or for rent.

-
Type: Att/Row/Twnhouse
-
Style: 2-Storey
-
Lot Size: 15.52 x 93.93 Feet
-
Age: No Data
-
Taxes: $3,581 per year
-
Days on Site: 9 Days
-
Added: Sep 07, 2019 (1 week on market)
-
Updated:
-
Last Checked: 2 months ago
-
MLS®#: E4442697
-
Listed By: Re/max rouge river realty ltd., brokerage
Backing Onto Ravine! End Unit Town Renovated Throughout - Like A Semi!! Great Curb Appeal, Interlock Walkway, Parking For 3 Cars, Cozy Front Porch, Gleaming Hardwood Floors, Updated Kitchen With S/S Fridge, Stove, Dishwasher, Updated Countertops, Sink, & Faucet. Updated 2nd Floor 4Pc Bath. Finished Basement With Rec And 4 Pc Bath. Amazing Back Yard With Ravine View. Walk To Schools & Park. Close To 407, Uoit/Durham College And Future 1.5M Sf Riocan Mall!
Extras
New Berber Carpet 2018, All Window Coverings, Newer S/S Fridge, Stove, B/I Dishwasher, B/I Microwave Existing Washer, Dryer, Fridge In Basement, Shed In Backyard. Newer Furnace. Roof 2012. Driveway 2017. Hot Water Tank Is Rental.
Property Details
Facts for 1824 Woodgate Court, Oshawa
Status
Days on Market: 9
Last Status: Sold
Sold Date: May 17, 2019
Closed Date: Aug 30, 2019
Expiry Date: Aug 31, 2019
Sold Price: $470,000
Unavailable Date: May 17, 2019
Input Date: May 08, 2019
Property
Status: Sale
Property Type: Att/Row/Twnhouse
Style: 2-Storey
Area: Oshawa
Community: Samac
Availability Date: Tba
Inside
Bedrooms: 3
Bathrooms: 2
Kitchens: 1
Rooms: 6
Den/Family Room: No
Air Conditioning: Central Air
Fireplace: No
Laundry Level: Lower
Washrooms: 2
Building
Basement: Finished
Basement 2: Full
Heat Type: Forced Air
Heat Source: Gas
Exterior: Alum Siding
Exterior: Brick
Elevator: N
Water Supply: Municipal
Special Designation: Unknown
Parking
Driveway: Private
Garage Spaces: 1
Garage Type: Attached
Covered Parking Spaces: 2
Total Parking Spaces: 3
Fees
Tax Year: 2018
Tax Legal Description: Pcl 5-5, Sec 40M1806;Pt Blk 5, Pl 40M1806, Part*
Taxes: $3,581
Highlights
Feature: Park
Feature: Public Transit
Feature: Rec Centre
Feature: School
Land
Cross Street: Ritson North/Conlin/
Municipality District: Oshawa
Fronting On: West
Pool: None
Sewer: Sewers
Lot Depth: 93.93 Feet
Lot Frontage: 15.52 Feet
Lot Irregularities: Irr. Pie Lot - 46' At
Zoning: Res
Additional Media
- Virtual Tour: http://www.tourbuzz.net/896782?idx=1
Rooms
Room details for 1824 Woodgate Court, Oshawa
| Type | Dimensions | Description |
|---|---|---|
| Foyer Main | - | Ceramic Floor, Mirrored Closet |
| Kitchen Main | 2.40 x 3.28 | Ceramic Floor, Backsplash, Stainless Steel Appl |
| Living Main | 3.51 x 5.59 | Hardwood Floor, Combined W/Dining, Large Window |
| Dining Main | 3.51 x 5.59 | Hardwood Floor, Combined W/Living, W/O To Deck |
| Master 2nd | 3.13 x 4.56 | Broadloom, Large Closet, Semi Ensuite |
| 2nd Br 2nd | 2.74 x 3.40 | Broadloom, Closet, Window |
| 3rd Br 2nd | 2.41 x 2.25 | Broadloom, Closet, Window |
| Rec Bsmt | 4.09 x 3.42 | Broadloom, Open Concept, 4 Pc Bath |
| XXXXXXXX | XXX XX, XXXX |
XXXX XXX XXXX |
$XXX,XXX |
| XXX XX, XXXX |
XXXXXX XXX XXXX |
$XXX,XXX | |
| XXXXXXXX | XXX XX, XXXX |
XXXXXXX XXX XXXX |
|
| XXX XX, XXXX |
XXXXXX XXX XXXX |
$XXX,XXX | |
| XXXXXXXX | XXX XX, XXXX |
XXXXXX XXX XXXX |
$X,XXX |
| XXX XX, XXXX |
XXXXXX XXX XXXX |
$X,XXX | |
| XXXXXXXX | XXX XX, XXXX |
XXXXXXX XXX XXXX |
|
| XXX XX, XXXX |
XXXXXX XXX XXXX |
$XXX,XXX | |
| XXXXXXXX | XXX XX, XXXX |
XXXXXX XXX XXXX |
$X,XXX |
| XXX XX, XXXX |
XXXXXX XXX XXXX |
$X,XXX | |
| XXXXXXXX | XXX XX, XXXX |
XXXXXXX XXX XXXX |
|
| XXX XX, XXXX |
XXXXXX XXX XXXX |
$XXX,XXX | |
| XXXXXXXX | XXX XX, XXXX |
XXXX XXX XXXX |
$XXX,XXX |
| XXX XX, XXXX |
XXXXXX XXX XXXX |
$XXX,XXX |
| XXXXXXXX XXXX | XXX XX, XXXX | $470,000 XXX XXXX |
| XXXXXXXX XXXXXX | XXX XX, XXXX | $484,999 XXX XXXX |
| XXXXXXXX XXXXXXX | XXX XX, XXXX | XXX XXXX |
| XXXXXXXX XXXXXX | XXX XX, XXXX | $499,900 XXX XXXX |
| XXXXXXXX XXXXXX | XXX XX, XXXX | $1,700 XXX XXXX |
| XXXXXXXX XXXXXX | XXX XX, XXXX | $1,700 XXX XXXX |
| XXXXXXXX XXXXXXX | XXX XX, XXXX | XXX XXXX |
| XXXXXXXX XXXXXX | XXX XX, XXXX | $494,900 XXX XXXX |
| XXXXXXXX XXXXXX | XXX XX, XXXX | $1,700 XXX XXXX |
| XXXXXXXX XXXXXX | XXX XX, XXXX | $1,650 XXX XXXX |
| XXXXXXXX XXXXXXX | XXX XX, XXXX | XXX XXXX |
| XXXXXXXX XXXXXX | XXX XX, XXXX | $489,999 XXX XXXX |
| XXXXXXXX XXXX | XXX XX, XXXX | $415,000 XXX XXXX |
| XXXXXXXX XXXXXX | XXX XX, XXXX | $449,000 XXX XXXX |

Unnamed Windfields Farm Public School
Elementary: PublicFather Joseph Venini Catholic School
Elementary: CatholicKedron Public School
Elementary: PublicQueen Elizabeth Public School
Elementary: PublicSt John Bosco Catholic School
Elementary: CatholicSherwood Public School
Elementary: PublicFather Donald MacLellan Catholic Sec Sch Catholic School
Secondary: CatholicMonsignor Paul Dwyer Catholic High School
Secondary: CatholicR S Mclaughlin Collegiate and Vocational Institute
Secondary: PublicEastdale Collegiate and Vocational Institute
Secondary: PublicO'Neill Collegiate and Vocational Institute
Secondary: PublicMaxwell Heights Secondary School
Secondary: Public

