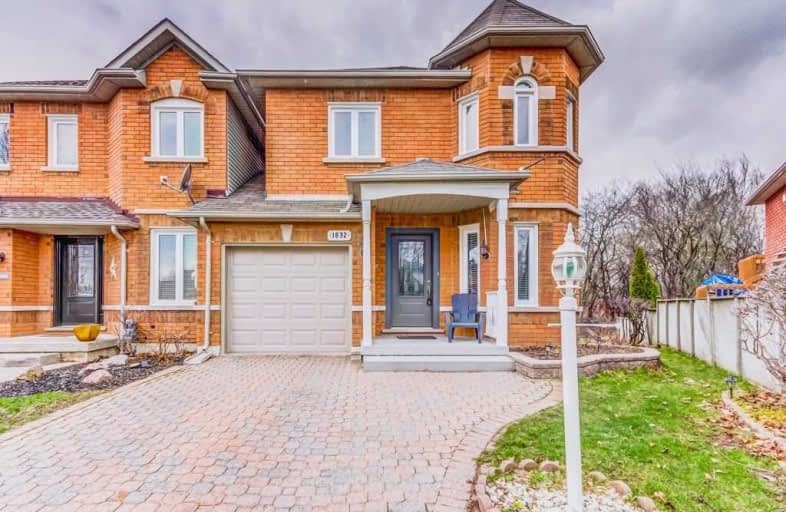Note: Property is not currently for sale or for rent.

-
Type: Att/Row/Twnhouse
-
Style: 2-Storey
-
Lot Size: 19 x 87 Feet
-
Age: No Data
-
Taxes: $4,095 per year
-
Days on Site: 24 Days
-
Added: Sep 07, 2019 (3 weeks on market)
-
Updated:
-
Last Checked: 3 months ago
-
MLS®#: E4426866
-
Listed By: Right at home realty inc., brokerage
Exquisite Property Located In Serene Samac Neighbourhood! Premium Ravine Lot Backs Onto Greenbelt End-Unit Linked Only At Garage - Feels Like A Semi! Interlocking Brick Driveway, Freshly Painted, Garage Door And Front Door Changed In 2018. Close To Ontario Tech University And Durham College, Child-Friendly Street, Close To Schools And Shopping
Extras
Stainless Steel Fridge, Stainless Steel Stove, Stainless Steel Microwave, Stainless Steel Dishwasher, All Elfs, Broadloom Where Laid, Deck, Gas Burner And Equipment
Property Details
Facts for 1832 Woodgate Court, Oshawa
Status
Days on Market: 24
Last Status: Sold
Sold Date: May 18, 2019
Closed Date: Jun 21, 2019
Expiry Date: Aug 21, 2019
Sold Price: $488,000
Unavailable Date: May 18, 2019
Input Date: Apr 24, 2019
Property
Status: Sale
Property Type: Att/Row/Twnhouse
Style: 2-Storey
Area: Oshawa
Community: Samac
Availability Date: Immed/Tba
Inside
Bedrooms: 3
Bathrooms: 3
Kitchens: 1
Rooms: 5
Den/Family Room: No
Air Conditioning: Central Air
Fireplace: No
Washrooms: 3
Building
Basement: Finished
Heat Type: Forced Air
Heat Source: Gas
Exterior: Alum Siding
Exterior: Brick
Water Supply: Municipal
Special Designation: Unknown
Parking
Driveway: Private
Garage Spaces: 1
Garage Type: Attached
Covered Parking Spaces: 2
Total Parking Spaces: 3
Fees
Tax Year: 2019
Tax Legal Description: Pblk640M1806Nowrp 40R16588 Part 467
Taxes: $4,095
Land
Cross Street: Ritson & Woodmount
Municipality District: Oshawa
Fronting On: West
Pool: None
Sewer: Sewers
Lot Depth: 87 Feet
Lot Frontage: 19 Feet
Acres: < .50
Additional Media
- Virtual Tour: http://just4agent.com/vtour/1832-woodgate-ct/
Rooms
Room details for 1832 Woodgate Court, Oshawa
| Type | Dimensions | Description |
|---|---|---|
| Kitchen Main | 2.13 x 7.11 | Laminate |
| Living Main | 3.68 x 6.02 | Combined W/Dining, Laminate, W/O To Deck |
| Br Upper | 3.84 x 4.83 | 4 Pc Ensuite |
| Br Upper | 2.67 x 4.04 | |
| Br Upper | 3.20 x 3.35 | |
| Rec Lower | 3.66 x 3.96 |
| XXXXXXXX | XXX XX, XXXX |
XXXX XXX XXXX |
$XXX,XXX |
| XXX XX, XXXX |
XXXXXX XXX XXXX |
$XXX,XXX |
| XXXXXXXX XXXX | XXX XX, XXXX | $488,000 XXX XXXX |
| XXXXXXXX XXXXXX | XXX XX, XXXX | $509,999 XXX XXXX |

Unnamed Windfields Farm Public School
Elementary: PublicFather Joseph Venini Catholic School
Elementary: CatholicKedron Public School
Elementary: PublicQueen Elizabeth Public School
Elementary: PublicSt John Bosco Catholic School
Elementary: CatholicSherwood Public School
Elementary: PublicFather Donald MacLellan Catholic Sec Sch Catholic School
Secondary: CatholicMonsignor Paul Dwyer Catholic High School
Secondary: CatholicR S Mclaughlin Collegiate and Vocational Institute
Secondary: PublicEastdale Collegiate and Vocational Institute
Secondary: PublicO'Neill Collegiate and Vocational Institute
Secondary: PublicMaxwell Heights Secondary School
Secondary: Public

