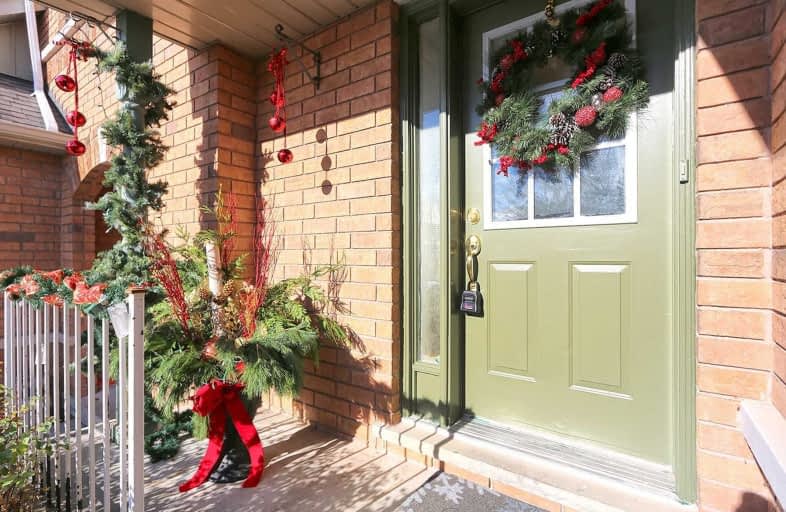Sold on Nov 27, 2018
Note: Property is not currently for sale or for rent.

-
Type: Att/Row/Twnhouse
-
Style: 2-Storey
-
Size: 700 sqft
-
Lot Size: 19.69 x 101.71 Feet
-
Age: 16-30 years
-
Taxes: $3,307 per year
-
Days on Site: 8 Days
-
Added: Nov 19, 2018 (1 week on market)
-
Updated:
-
Last Checked: 1 month ago
-
MLS®#: E4306746
-
Listed By: Keller williams energy real estate, brokerage
Welcome To North Oshawa, This Three Bedroom Freehold Townhome Is Situated On A Quiet Crt Just Steps Away From A Greenbelt, Chartwell Wynfield Retirement And Kedron Public School. Newly Carpeted And Freshly Painted. Updated Kitchen And Baths. Good Sized Master Bedroom With Walking Closet. Walkout From Your Greatroom To A Lovely 2 Tier Deck.
Extras
Close To Uoit, Durham College, Camp Samac And Kedron Dells Golf Club. Minutes To 407 And Shopping. Includes Stainless Steel Appliances, Newer Garage Door And Shingles.
Property Details
Facts for 1850 Woodgate Court, Oshawa
Status
Days on Market: 8
Last Status: Sold
Sold Date: Nov 27, 2018
Closed Date: Jan 24, 2019
Expiry Date: May 19, 2019
Sold Price: $425,000
Unavailable Date: Nov 27, 2018
Input Date: Nov 19, 2018
Property
Status: Sale
Property Type: Att/Row/Twnhouse
Style: 2-Storey
Size (sq ft): 700
Age: 16-30
Area: Oshawa
Community: Samac
Availability Date: Flexible
Inside
Bedrooms: 3
Bathrooms: 2
Kitchens: 1
Rooms: 6
Den/Family Room: No
Air Conditioning: Central Air
Fireplace: No
Laundry Level: Lower
Washrooms: 2
Utilities
Electricity: Yes
Gas: Yes
Cable: Yes
Telephone: Yes
Building
Basement: Part Fin
Heat Type: Forced Air
Heat Source: Gas
Exterior: Brick
UFFI: No
Water Supply: Municipal
Special Designation: Unknown
Parking
Driveway: Private
Garage Spaces: 1
Garage Type: Attached
Covered Parking Spaces: 2
Fees
Tax Year: 2018
Tax Legal Description: Rp40R1765 Pt 5,7,8
Taxes: $3,307
Highlights
Feature: Cul De Sac
Feature: Grnbelt/Conserv
Feature: Park
Feature: Place Of Worship
Feature: Public Transit
Feature: School
Land
Cross Street: Taunton/Ritson
Municipality District: Oshawa
Fronting On: North
Pool: None
Sewer: Sewers
Lot Depth: 101.71 Feet
Lot Frontage: 19.69 Feet
Acres: < .50
Zoning: Res.
Additional Media
- Virtual Tour: http://www.ivrtours.com/unbranded.php?tourid=23611
Open House
Open House Date: 2018-11-24
Open House Start: 02:00:00
Open House Finished: 04:00:00
Open House Date: 2018-11-25
Open House Start: 02:00:00
Open House Finished: 04:00:00
Rooms
Room details for 1850 Woodgate Court, Oshawa
| Type | Dimensions | Description |
|---|---|---|
| Kitchen Ground | 2.44 x 3.34 | Pass Through, Ceramic Back Splas, Quartz Counter |
| Living Ground | 3.40 x 5.66 | Combined W/Dining, W/O To Sundeck, Laminate |
| Dining Ground | 3.40 x 5.66 | Combined W/Living, Laminate, Large Window |
| Master 2nd | 3.04 x 4.45 | Broadloom, W/I Closet, Window |
| Br 2nd | 2.72 x 3.61 | Broadloom, Closet, Window |
| Br 2nd | 2.43 x 2.85 | Broadloom, Closet, Window |
| Rec Bsmt | 5.47 x 3.12 | Broadloom, Window |
| XXXXXXXX | XXX XX, XXXX |
XXXX XXX XXXX |
$XXX,XXX |
| XXX XX, XXXX |
XXXXXX XXX XXXX |
$XXX,XXX |
| XXXXXXXX XXXX | XXX XX, XXXX | $425,000 XXX XXXX |
| XXXXXXXX XXXXXX | XXX XX, XXXX | $425,000 XXX XXXX |

Unnamed Windfields Farm Public School
Elementary: PublicFather Joseph Venini Catholic School
Elementary: CatholicKedron Public School
Elementary: PublicQueen Elizabeth Public School
Elementary: PublicSt John Bosco Catholic School
Elementary: CatholicSherwood Public School
Elementary: PublicFather Donald MacLellan Catholic Sec Sch Catholic School
Secondary: CatholicMonsignor Paul Dwyer Catholic High School
Secondary: CatholicR S Mclaughlin Collegiate and Vocational Institute
Secondary: PublicEastdale Collegiate and Vocational Institute
Secondary: PublicO'Neill Collegiate and Vocational Institute
Secondary: PublicMaxwell Heights Secondary School
Secondary: Public

