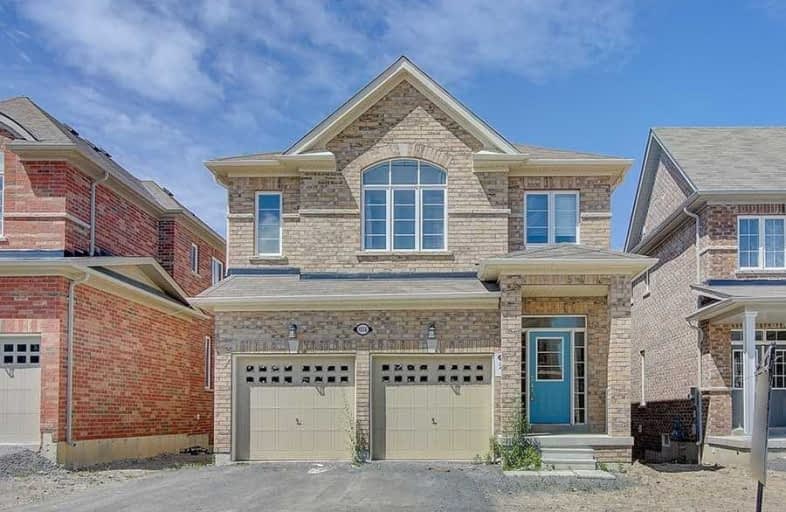Sold on Jul 20, 2020
Note: Property is not currently for sale or for rent.

-
Type: Detached
-
Style: 2-Storey
-
Size: 2500 sqft
-
Lot Size: 36.09 x 109.91 Feet
-
Age: 0-5 years
-
Days on Site: 24 Days
-
Added: Jun 25, 2020 (3 weeks on market)
-
Updated:
-
Last Checked: 2 months ago
-
MLS®#: E4807877
-
Listed By: Bay street group inc., brokerage
Gorgeous One Year New 4 Bedrooms Home With 2 Master Ensuites! Great Neighborhood & School District. No Neighbors In Backyard. Walk Out Basement W Separate Entrance. A 9 Feet Ceiling On Main Floor, Bright And Spacious Family Room, Contemporary Custom Kitchen With Center Island And Granite Counter Top. Close To All Amenities,Shopping Mall, Walmart, Home Depot, Cineplex, Public Transit, Schools Etc. 5 Mins Accessing Hwy407! Full Of Natural Light, A Must See!
Extras
Stainless Steele Fridge, Stove, Dishwasher, White Washer & Dryer . Separate Entrance , Walk Out Basement , No Side Walk. Offer If Any Will Be Reviewed On July 16th. Pls Email Offer To Tracy1212Ca@Hotmail.Com
Property Details
Facts for 1856 Castlepoint Drive, Oshawa
Status
Days on Market: 24
Last Status: Sold
Sold Date: Jul 20, 2020
Closed Date: Sep 30, 2020
Expiry Date: Oct 30, 2020
Sold Price: $850,000
Unavailable Date: Jul 20, 2020
Input Date: Jun 26, 2020
Property
Status: Sale
Property Type: Detached
Style: 2-Storey
Size (sq ft): 2500
Age: 0-5
Area: Oshawa
Community: Taunton
Availability Date: Tbd
Inside
Bedrooms: 4
Bathrooms: 4
Kitchens: 1
Rooms: 9
Den/Family Room: Yes
Air Conditioning: Central Air
Fireplace: Yes
Laundry Level: Upper
Central Vacuum: N
Washrooms: 4
Building
Basement: Unfinished
Basement 2: W/O
Heat Type: Forced Air
Heat Source: Gas
Exterior: Brick
Elevator: N
UFFI: No
Water Supply: Municipal
Special Designation: Unknown
Parking
Driveway: Pvt Double
Garage Spaces: 2
Garage Type: Built-In
Covered Parking Spaces: 2
Total Parking Spaces: 4
Fees
Tax Year: 2019
Tax Legal Description: Lot 27, Plan 40M2622 City Of Oshawa
Highlights
Feature: Park
Feature: Place Of Worship
Feature: Public Transit
Feature: Rec Centre
Feature: School
Feature: School Bus Route
Land
Cross Street: Harmony Road N/Green
Municipality District: Oshawa
Fronting On: West
Pool: None
Sewer: Sewers
Lot Depth: 109.91 Feet
Lot Frontage: 36.09 Feet
Additional Media
- Virtual Tour: https://www.tsstudio.ca/1856-castlepoint-dr
Rooms
Room details for 1856 Castlepoint Drive, Oshawa
| Type | Dimensions | Description |
|---|---|---|
| Living Main | 3.65 x 3.71 | Hardwood Floor, Window, Combined W/Dining |
| Dining Main | 3.65 x 3.71 | Hardwood Floor, Open Concept, Combined W/Living |
| Family Main | 4.72 x 4.62 | Hardwood Floor, Fireplace, O/Looks Backyard |
| Kitchen Main | 3.51 x 3.76 | Quartz Counter, Centre Island, Undermount Sink |
| Breakfast Main | 3.35 x 3.00 | W/O To Balcony, O/Looks Backyard |
| Master 2nd | 4.72 x 4.11 | W/I Closet, 4 Pc Ensuite, O/Looks Backyard |
| 2nd Br 2nd | 3.35 x 3.35 | W/I Closet, 3 Pc Ensuite, Vaulted Ceiling |
| 3rd Br 2nd | 3.35 x 3.91 | Closet, 4 Pc Bath, Broadloom |
| 4th Br 2nd | 3.86 x 5.44 | Closet, Window, Broadloom |
| XXXXXXXX | XXX XX, XXXX |
XXXX XXX XXXX |
$XXX,XXX |
| XXX XX, XXXX |
XXXXXX XXX XXXX |
$XXX,XXX | |
| XXXXXXXX | XXX XX, XXXX |
XXXXXXX XXX XXXX |
|
| XXX XX, XXXX |
XXXXXX XXX XXXX |
$X,XXX |
| XXXXXXXX XXXX | XXX XX, XXXX | $850,000 XXX XXXX |
| XXXXXXXX XXXXXX | XXX XX, XXXX | $799,900 XXX XXXX |
| XXXXXXXX XXXXXXX | XXX XX, XXXX | XXX XXXX |
| XXXXXXXX XXXXXX | XXX XX, XXXX | $2,500 XXX XXXX |

San Marco Catholic Elementary School
Elementary: CatholicSt Clement Catholic Elementary School
Elementary: CatholicSt Angela Merici Catholic Elementary School
Elementary: CatholicOur Lady of Fatima Catholic Elementary School
Elementary: CatholicElder's Mills Public School
Elementary: PublicSt Andrew Catholic Elementary School
Elementary: CatholicWoodbridge College
Secondary: PublicHoly Cross Catholic Academy High School
Secondary: CatholicNorth Albion Collegiate Institute
Secondary: PublicFather Bressani Catholic High School
Secondary: CatholicEmily Carr Secondary School
Secondary: PublicCastlebrooke SS Secondary School
Secondary: Public

