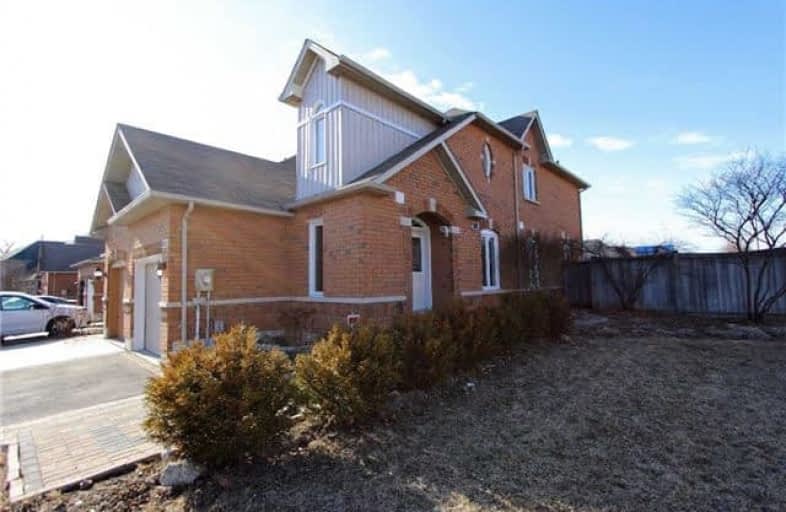Note: Property is not currently for sale or for rent.

-
Type: Att/Row/Twnhouse
-
Style: Bungaloft
-
Lot Size: 37.53 x 0 Feet
-
Age: 16-30 years
-
Taxes: $3,856 per year
-
Days on Site: 22 Days
-
Added: Sep 07, 2019 (3 weeks on market)
-
Updated:
-
Last Checked: 2 months ago
-
MLS®#: E4070132
-
Listed By: Keller williams energy real estate, brokerage
Rare Full 2 Story Bungaloft On Large End Unit Corner Lot With 2 Master Suites. Foyer Features Dbl. Door Entrance W. 2Pc. Powder Room. Freshly Painted Throughout. Large Open Concept Living/Dining Room Is Bright. The Kitchen Features Quartz Counters And Glass Backsplash Which Match Perfectly With The S/S Appliances, An Eat-In Breakfast Area And W/O To A Large Yard W.Bbq Area And Kids Play Set. Both Master Bedroom Have 4Pc Ensuite W.Quartz Counters.
Extras
The Is A Large Family Room On The Second Floor, And A Cute Room Which Could Be An Office/Craft Room Or Toy Room. This Home Must Be Visited To Appreciate The Space.
Property Details
Facts for 1858 Woodgate Court, Oshawa
Status
Days on Market: 22
Last Status: Sold
Sold Date: Apr 10, 2018
Closed Date: May 30, 2018
Expiry Date: Sep 07, 2018
Sold Price: $495,000
Unavailable Date: Apr 10, 2018
Input Date: Mar 19, 2018
Property
Status: Sale
Property Type: Att/Row/Twnhouse
Style: Bungaloft
Age: 16-30
Area: Oshawa
Community: Samac
Availability Date: Imm
Inside
Bedrooms: 3
Bedrooms Plus: 1
Bathrooms: 3
Kitchens: 1
Rooms: 7
Den/Family Room: Yes
Air Conditioning: Central Air
Fireplace: No
Laundry Level: Lower
Central Vacuum: N
Washrooms: 3
Building
Basement: Finished
Basement 2: Full
Heat Type: Forced Air
Heat Source: Gas
Exterior: Brick
Exterior: Vinyl Siding
Elevator: N
UFFI: No
Water Supply: Municipal
Special Designation: Unknown
Retirement: N
Parking
Driveway: Pvt Double
Garage Spaces: 1
Garage Type: Attached
Covered Parking Spaces: 4
Total Parking Spaces: 5
Fees
Tax Year: 2017
Tax Legal Description: Plan 40M1806 Pt Blk 8 Now Rp 40R17165 Part 20,21
Taxes: $3,856
Highlights
Feature: Fenced Yard
Feature: Public Transit
Land
Cross Street: Ritson And Taunton
Municipality District: Oshawa
Fronting On: North
Pool: None
Sewer: Sewers
Lot Frontage: 37.53 Feet
Additional Media
- Virtual Tour: https://video214.com/play/ogr510bnaLrQb1LqeBc51A/s/dark
Rooms
Room details for 1858 Woodgate Court, Oshawa
| Type | Dimensions | Description |
|---|---|---|
| Foyer Main | - | Double Doors, Access To Garage, 2 Pc Bath |
| Living Main | 4.00 x 6.19 | Combined W/Dining, Open Concept, Laminate |
| Dining Main | 4.00 x 6.19 | Combined W/Living, Open Concept, Laminate |
| Kitchen Main | 2.33 x 3.66 | Stainless Steel Appl, Quartz Counter, W/O To Yard |
| Master Main | 3.10 x 4.29 | 4 Pc Ensuite, Large Closet, O/Looks Backyard |
| Family 2nd | 3.20 x 3.96 | Open Concept, Broadloom |
| 2nd Br 2nd | 2.18 x 3.92 | Broadloom |
| Office 2nd | 1.79 x 3.56 | Laminate |
| Master 2nd | 4.14 x 4.39 | 4 Pc Ensuite, W/I Closet, Large Window |
| Rec Lower | 3.56 x 10.15 | B/I Shelves, Laminate, Above Grade Window |
| 4th Br Lower | 3.00 x 3.10 | Above Grade Window, Large Closet, Laminate |
| Laundry Lower | - |
| XXXXXXXX | XXX XX, XXXX |
XXXXXXX XXX XXXX |
|
| XXX XX, XXXX |
XXXXXX XXX XXXX |
$XXX,XXX | |
| XXXXXXXX | XXX XX, XXXX |
XXXX XXX XXXX |
$XXX,XXX |
| XXX XX, XXXX |
XXXXXX XXX XXXX |
$XXX,XXX | |
| XXXXXXXX | XXX XX, XXXX |
XXXX XXX XXXX |
$XXX,XXX |
| XXX XX, XXXX |
XXXXXX XXX XXXX |
$XXX,XXX |
| XXXXXXXX XXXXXXX | XXX XX, XXXX | XXX XXXX |
| XXXXXXXX XXXXXX | XXX XX, XXXX | $499,900 XXX XXXX |
| XXXXXXXX XXXX | XXX XX, XXXX | $495,000 XXX XXXX |
| XXXXXXXX XXXXXX | XXX XX, XXXX | $499,900 XXX XXXX |
| XXXXXXXX XXXX | XXX XX, XXXX | $295,000 XXX XXXX |
| XXXXXXXX XXXXXX | XXX XX, XXXX | $299,000 XXX XXXX |

Unnamed Windfields Farm Public School
Elementary: PublicJeanne Sauvé Public School
Elementary: PublicFather Joseph Venini Catholic School
Elementary: CatholicKedron Public School
Elementary: PublicSt John Bosco Catholic School
Elementary: CatholicSherwood Public School
Elementary: PublicFather Donald MacLellan Catholic Sec Sch Catholic School
Secondary: CatholicMonsignor Paul Dwyer Catholic High School
Secondary: CatholicR S Mclaughlin Collegiate and Vocational Institute
Secondary: PublicEastdale Collegiate and Vocational Institute
Secondary: PublicO'Neill Collegiate and Vocational Institute
Secondary: PublicMaxwell Heights Secondary School
Secondary: Public

