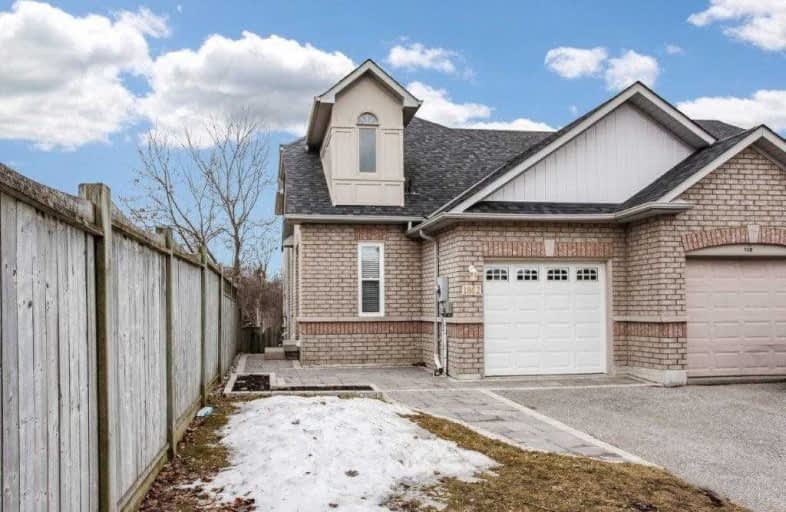Note: Property is not currently for sale or for rent.

-
Type: Att/Row/Twnhouse
-
Style: 2-Storey
-
Lot Size: 31.79 x 167.2 Feet
-
Age: No Data
-
Taxes: $4,579 per year
-
Days on Site: 3 Days
-
Added: Mar 12, 2020 (3 days on market)
-
Updated:
-
Last Checked: 3 months ago
-
MLS®#: E4719132
-
Listed By: Homelife superior realty inc., brokerage
This Beuatiful End Unit Townhouse On A Quiet Court Has Been Recently Renovated Top To Bottom!! This Home Boasts An Extra Large Lot Backing Onto A Greenspace, Newly Renovated Kitchen With S/S Appliances, Hardwood Floors Throughout, 4 Newly Renovated Bathrooms, New Broadloom In The Basement, Large Basement Windows, New Unilock Landscaping Out Front, New Garage Door Newer Back Deck. This Home Is Close To Schools, Uoit, Public Transit, Parks And Shopping.
Extras
Include Fridge, Stove, Dishwasher, B/I Microwave, Washer Dryer, All Elfs, Exclude Master Bedroom Window Coverings.
Property Details
Facts for 1862 Woodgate Court, Oshawa
Status
Days on Market: 3
Last Status: Sold
Sold Date: Mar 15, 2020
Closed Date: Apr 15, 2020
Expiry Date: Jun 30, 2020
Sold Price: $626,000
Unavailable Date: Mar 15, 2020
Input Date: Mar 12, 2020
Prior LSC: Listing with no contract changes
Property
Status: Sale
Property Type: Att/Row/Twnhouse
Style: 2-Storey
Area: Oshawa
Community: Samac
Availability Date: Immed
Inside
Bedrooms: 3
Bedrooms Plus: 1
Bathrooms: 4
Kitchens: 1
Rooms: 8
Den/Family Room: Yes
Air Conditioning: Central Air
Fireplace: No
Laundry Level: Lower
Central Vacuum: N
Washrooms: 4
Utilities
Electricity: Yes
Gas: Yes
Cable: Yes
Telephone: Yes
Building
Basement: Finished
Heat Type: Forced Air
Heat Source: Gas
Exterior: Brick
UFFI: No
Water Supply: Municipal
Physically Handicapped-Equipped: N
Special Designation: Unknown
Retirement: N
Parking
Driveway: Private
Garage Spaces: 1
Garage Type: Attached
Covered Parking Spaces: 3
Total Parking Spaces: 4
Fees
Tax Year: 2020
Tax Legal Description: Pt Blk 9, Pl40M-1806, Pts23,24,26 40R17701,
Taxes: $4,579
Highlights
Feature: Cul De Sac
Feature: Fenced Yard
Feature: Park
Feature: Public Transit
Feature: Ravine
Feature: School
Land
Cross Street: Ritson Rd N And Conl
Municipality District: Oshawa
Fronting On: West
Pool: None
Sewer: Sewers
Lot Depth: 167.2 Feet
Lot Frontage: 31.79 Feet
Lot Irregularities: Lot Depth Irr. Added
Rooms
Room details for 1862 Woodgate Court, Oshawa
| Type | Dimensions | Description |
|---|---|---|
| Master Upper | 3.73 x 3.96 | Hardwood Floor, Ensuite Bath, W/I Closet |
| 2nd Br Upper | 2.82 x 2.90 | Hardwood Floor, Double Closet |
| 3rd Br Upper | 2.82 x 2.84 | Hardwood Floor, Double Closet |
| Kitchen Main | 2.54 x 4.34 | Renovated, Stainless Steel Appl, Backsplash |
| Breakfast Main | 2.54 x 4.01 | Hardwood Floor |
| Family Main | 2.90 x 3.32 | Hardwood Floor, Walk-Out, O/Looks Backyard |
| Dining Main | 3.00 x 6.57 | Hardwood Floor, Combined W/Living |
| Living Main | 3.00 x 6.57 | Hardwood Floor, Combined W/Dining |
| Rec Lower | 2.80 x 8.38 | Broadloom, Large Window |
| 4th Br Lower | 2.80 x 4.09 | Broadloom, Large Window |
| XXXXXXXX | XXX XX, XXXX |
XXXX XXX XXXX |
$XXX,XXX |
| XXX XX, XXXX |
XXXXXX XXX XXXX |
$XXX,XXX |
| XXXXXXXX XXXX | XXX XX, XXXX | $626,000 XXX XXXX |
| XXXXXXXX XXXXXX | XXX XX, XXXX | $549,900 XXX XXXX |

Unnamed Windfields Farm Public School
Elementary: PublicJeanne Sauvé Public School
Elementary: PublicFather Joseph Venini Catholic School
Elementary: CatholicKedron Public School
Elementary: PublicSt John Bosco Catholic School
Elementary: CatholicSherwood Public School
Elementary: PublicFather Donald MacLellan Catholic Sec Sch Catholic School
Secondary: CatholicMonsignor Paul Dwyer Catholic High School
Secondary: CatholicR S Mclaughlin Collegiate and Vocational Institute
Secondary: PublicEastdale Collegiate and Vocational Institute
Secondary: PublicO'Neill Collegiate and Vocational Institute
Secondary: PublicMaxwell Heights Secondary School
Secondary: Public- 3 bath
- 4 bed
- 1500 sqft
175-2552 Rosedrop Path North, Oshawa, Ontario • L1L 0L2 • Windfields



