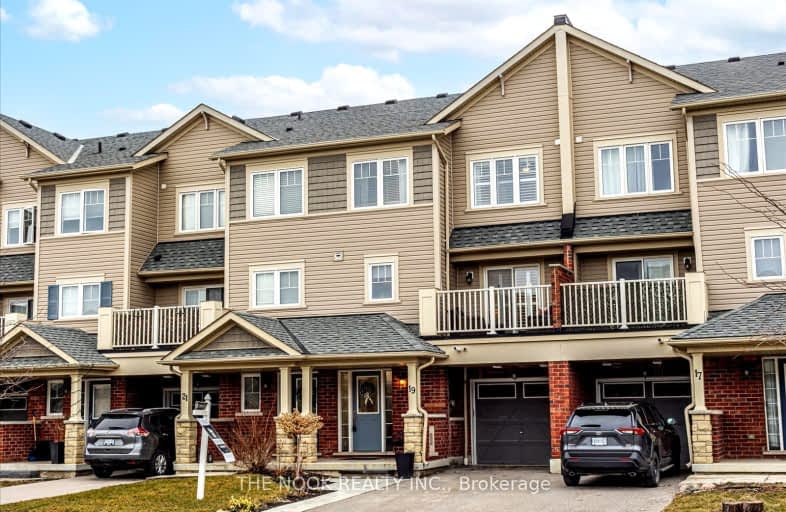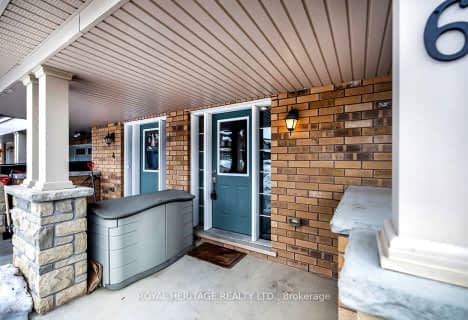
Car-Dependent
- Most errands require a car.
Good Transit
- Some errands can be accomplished by public transportation.
Somewhat Bikeable
- Most errands require a car.

Unnamed Windfields Farm Public School
Elementary: PublicFather Joseph Venini Catholic School
Elementary: CatholicSunset Heights Public School
Elementary: PublicKedron Public School
Elementary: PublicQueen Elizabeth Public School
Elementary: PublicSherwood Public School
Elementary: PublicFather Donald MacLellan Catholic Sec Sch Catholic School
Secondary: CatholicMonsignor Paul Dwyer Catholic High School
Secondary: CatholicR S Mclaughlin Collegiate and Vocational Institute
Secondary: PublicFather Leo J Austin Catholic Secondary School
Secondary: CatholicMaxwell Heights Secondary School
Secondary: PublicSinclair Secondary School
Secondary: Public-
The Canadian Brewhouse
2710 Simcoe Street North, Oshawa, ON L1L 0R1 0.9km -
E P Taylor's
2000 Simcoe Street N, Oshawa, ON L1H 7K4 1.65km -
Blvd Resto Bar
1812 Simcoe Street N, Oshawa, ON L1G 4Y3 1.88km
-
Starbucks
2670 Simcoe Street N, Suite 3, Oshawa, ON L1L 0C1 0.42km -
Coffee Culture Café & Eatery
1700 Simcoe Street N, Oshawa, ON L1G 4Y1 2.1km -
Tim Hortons
3309 Simcoe Street N, Oshawa, ON L1H 7K4 2.75km
-
Durham Ultimate Fitness Club
69 Taunton Road West, Oshawa, ON L1G 7B4 3.25km -
LA Fitness
1189 Ritson Road North, Ste 4a, Oshawa, ON L1G 8B9 3.95km -
Orangetheory Fitness Whitby
4071 Thickson Rd N, Whitby, ON L1R 2X3 4.56km
-
IDA Windfields Pharmacy & Medical Centre
2620 Simcoe Street N, Unit 1, Oshawa, ON L1L 0R1 0.76km -
Shoppers Drug Mart
300 Taunton Road E, Oshawa, ON L1G 7T4 3.55km -
I.D.A. SCOTTS DRUG MART
1000 Simcoe Street N, Oshawa, ON L1G 4W4 4.25km
-
California Thai
2630 Simcoe Street N, Unit 3, Oshawa, ON L1H 7K4 0.77km -
Symposium Cafe Restaurant
2630 Simcoe Street North, Oshawa, ON L1L 0.77km -
Palm Court
2620 Simcoe Street N, Unit 7, Oshawa, ON L1L 0R1 0.77km
-
Oshawa Centre
419 King Street W, Oshawa, ON L1J 2K5 7.74km -
Whitby Mall
1615 Dundas Street E, Whitby, ON L1N 7G3 8.24km -
Costco Wholesale
100 Windfields Farm Drive E, Oshawa, ON L1L 0R8 0.78km
-
FreshCo
1150 Simcoe Street N, Oshawa, ON L1G 4W7 3.82km -
Metro
1265 Ritson Road N, Oshawa, ON L1G 3V2 3.67km -
Sobeys
1377 Wilson Road N, Oshawa, ON L1K 2Z5 3.9km
-
The Beer Store
200 Ritson Road N, Oshawa, ON L1H 5J8 6.73km -
LCBO
400 Gibb Street, Oshawa, ON L1J 0B2 8.12km -
Liquor Control Board of Ontario
74 Thickson Road S, Whitby, ON L1N 7T2 8.28km
-
Esso
3309 Simcoe Street N, Oshawa, ON L1H 7K4 2.77km -
North Oshawa Auto Repair
1363 Simcoe Street N, Oshawa, ON L1G 4X5 3.19km -
Esso
485 Winchester Road E, Whitby, ON L1M 1X5 3.61km
-
Cineplex Odeon
1351 Grandview Street N, Oshawa, ON L1K 0G1 5.29km -
Regent Theatre
50 King Street E, Oshawa, ON L1H 1B3 7.32km -
Landmark Cinemas
75 Consumers Drive, Whitby, ON L1N 9S2 9.99km
-
Whitby Public Library
701 Rossland Road E, Whitby, ON L1N 8Y9 7.31km -
Oshawa Public Library, McLaughlin Branch
65 Bagot Street, Oshawa, ON L1H 1N2 7.55km -
Ontario Tech University
2000 Simcoe Street N, Oshawa, ON L1H 7K4 1.45km
-
Lakeridge Health
1 Hospital Court, Oshawa, ON L1G 2B9 6.92km -
IDA Windfields Pharmacy & Medical Centre
2620 Simcoe Street N, Unit 1, Oshawa, ON L1L 0R1 0.76km -
Brooklin Medical
5959 Anderson Street, Suite 1A, Brooklin, ON L1M 2E9 3.8km
- 3 bath
- 4 bed
- 1500 sqft
175-2552 Rosedrop Path North, Oshawa, Ontario • L1L 0L2 • Windfields







