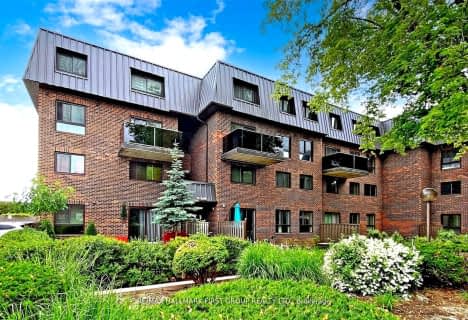Somewhat Walkable
- Some errands can be accomplished on foot.
56
/100
Good Transit
- Some errands can be accomplished by public transportation.
51
/100
Bikeable
- Some errands can be accomplished on bike.
54
/100

Unnamed Windfields Farm Public School
Elementary: Public
1.42 km
Father Joseph Venini Catholic School
Elementary: Catholic
0.87 km
Sunset Heights Public School
Elementary: Public
1.69 km
Kedron Public School
Elementary: Public
1.45 km
Queen Elizabeth Public School
Elementary: Public
1.43 km
Sherwood Public School
Elementary: Public
1.84 km
Father Donald MacLellan Catholic Sec Sch Catholic School
Secondary: Catholic
3.45 km
Durham Alternative Secondary School
Secondary: Public
5.40 km
Monsignor Paul Dwyer Catholic High School
Secondary: Catholic
3.27 km
R S Mclaughlin Collegiate and Vocational Institute
Secondary: Public
3.67 km
O'Neill Collegiate and Vocational Institute
Secondary: Public
4.17 km
Maxwell Heights Secondary School
Secondary: Public
2.85 km
-
Russet park
Taunton/sommerville, Oshawa ON 1.14km -
Parkwood Meadows Park & Playground
888 Ormond Dr, Oshawa ON L1K 3C2 1.66km -
Deer Valley Park
Ontario 3.25km
-
TD Bank Financial Group
2600 Simcoe St N, Oshawa ON L1L 0R1 1.72km -
TD Canada Trust ATM
1211 Ritson Rd N, Oshawa ON L1G 8B9 1.81km -
CIBC
1400 Clearbrook Dr, Oshawa ON L1K 2N7 2.46km
For Sale
More about this building
View 19 Niagara Drive, Oshawa

