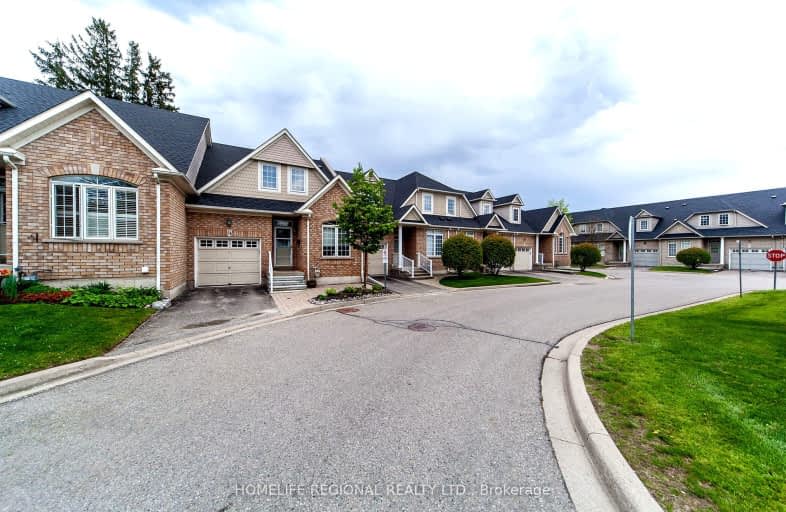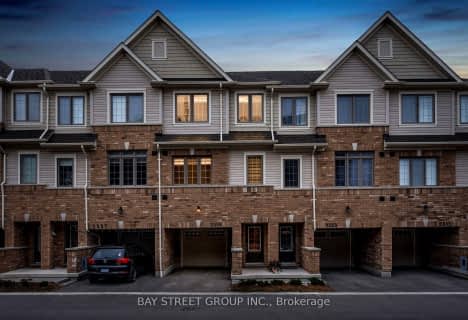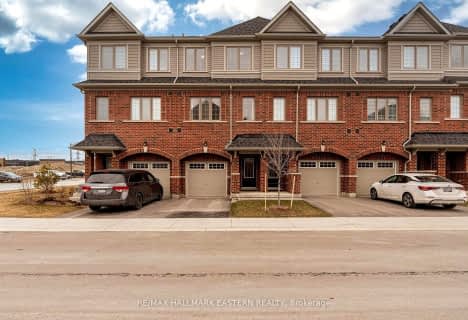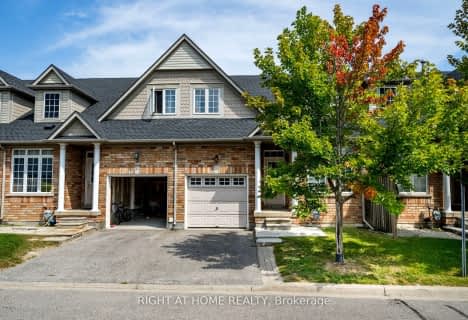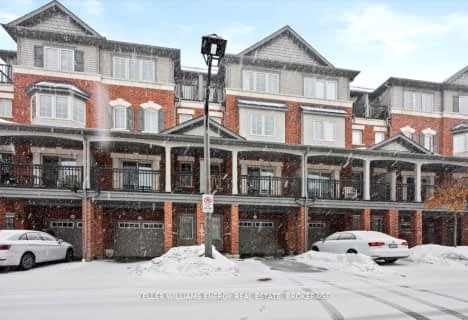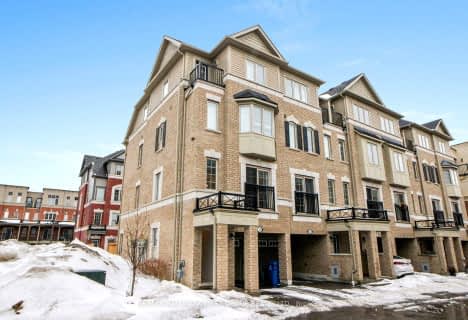Somewhat Walkable
- Some errands can be accomplished on foot.
Good Transit
- Some errands can be accomplished by public transportation.
Bikeable
- Some errands can be accomplished on bike.

Unnamed Windfields Farm Public School
Elementary: PublicFather Joseph Venini Catholic School
Elementary: CatholicSunset Heights Public School
Elementary: PublicKedron Public School
Elementary: PublicQueen Elizabeth Public School
Elementary: PublicSherwood Public School
Elementary: PublicFather Donald MacLellan Catholic Sec Sch Catholic School
Secondary: CatholicDurham Alternative Secondary School
Secondary: PublicMonsignor Paul Dwyer Catholic High School
Secondary: CatholicR S Mclaughlin Collegiate and Vocational Institute
Secondary: PublicO'Neill Collegiate and Vocational Institute
Secondary: PublicMaxwell Heights Secondary School
Secondary: Public-
Russet park
Taunton/sommerville, Oshawa ON 1.14km -
Parkwood Meadows Park & Playground
888 Ormond Dr, Oshawa ON L1K 3C2 1.66km -
Deer Valley Park
Ontario 3.25km
-
TD Bank Financial Group
2600 Simcoe St N, Oshawa ON L1L 0R1 1.72km -
TD Canada Trust ATM
1211 Ritson Rd N, Oshawa ON L1G 8B9 1.81km -
CIBC
1400 Clearbrook Dr, Oshawa ON L1K 2N7 2.46km
For Sale
More about this building
View 19 Niagara Drive, Oshawa- 3 bath
- 4 bed
- 1800 sqft
233-2436 Rosedrop Path North, Oshawa, Ontario • L1L 0L2 • Windfields
- 3 bath
- 4 bed
- 1800 sqft
2204 Chevron Prince Path South, Oshawa, Ontario • L1L 0K9 • Windfields
- 3 bath
- 4 bed
- 1800 sqft
106-2630 Deputy Minister Path, Oshawa, Ontario • L1L 0M7 • Windfields
